崖顶咖啡厅及塔居
Cliff Café and Tower House
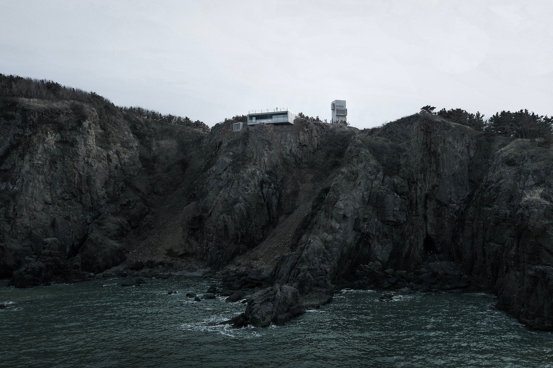
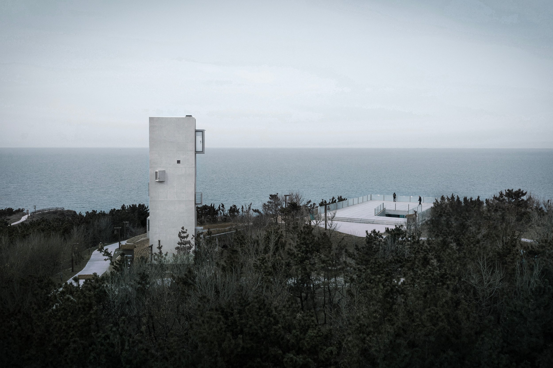
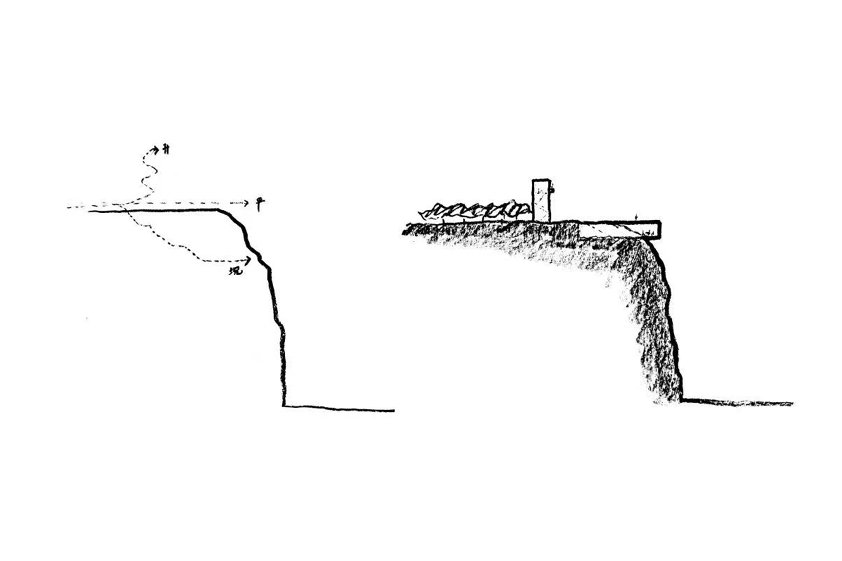
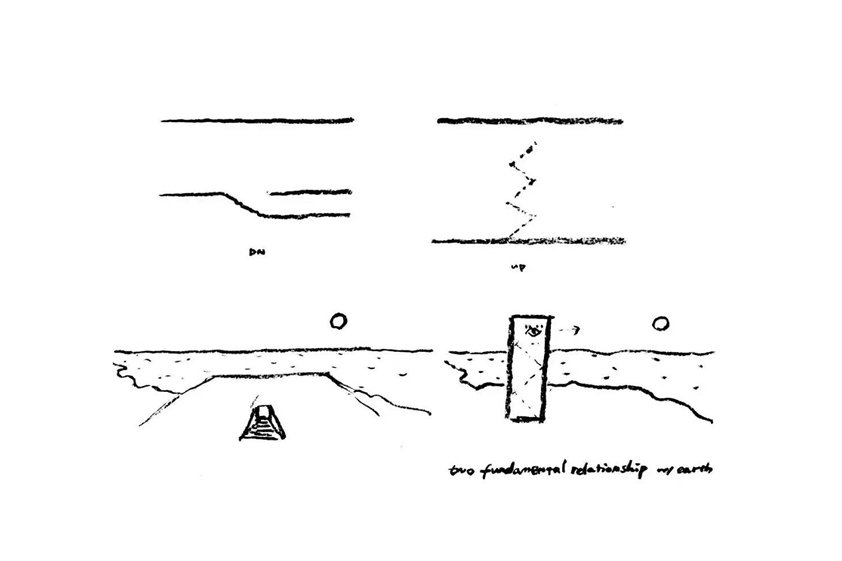
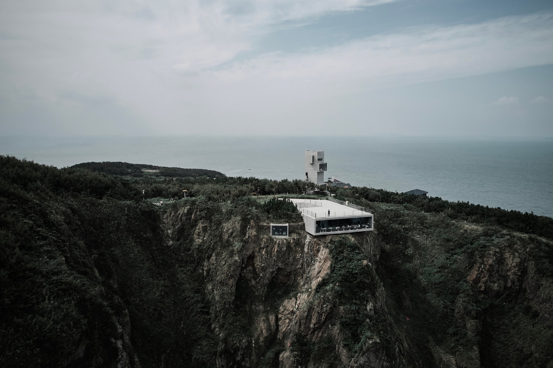
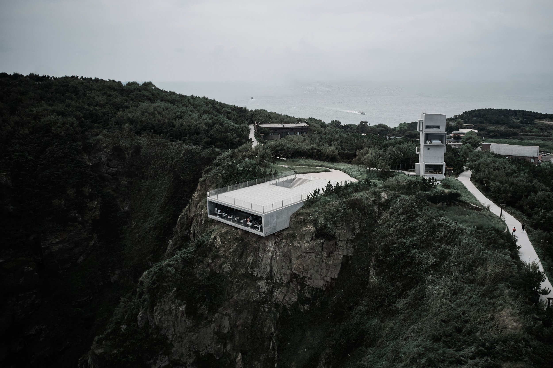
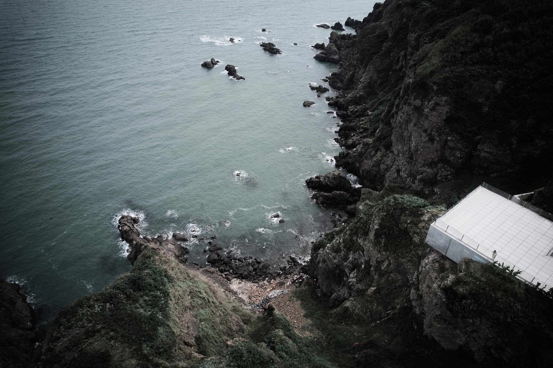
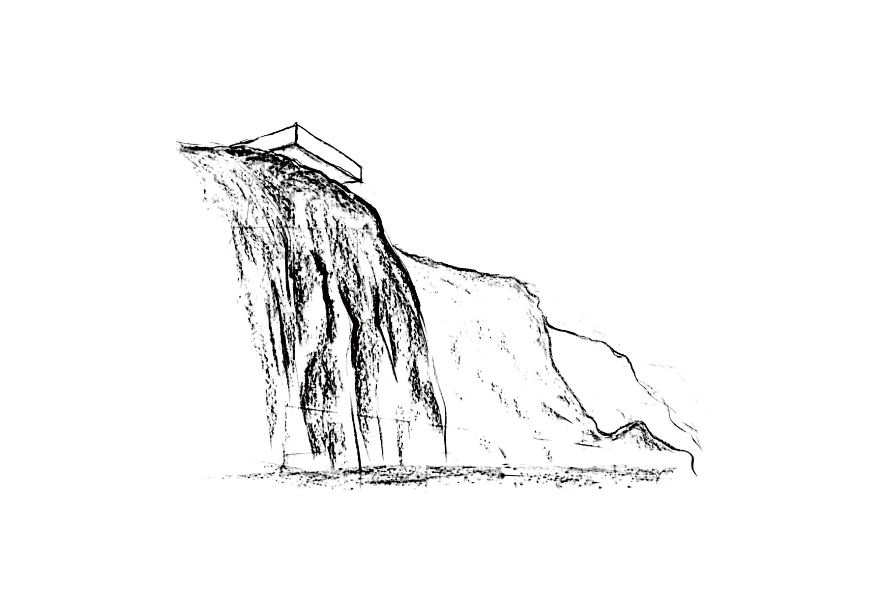
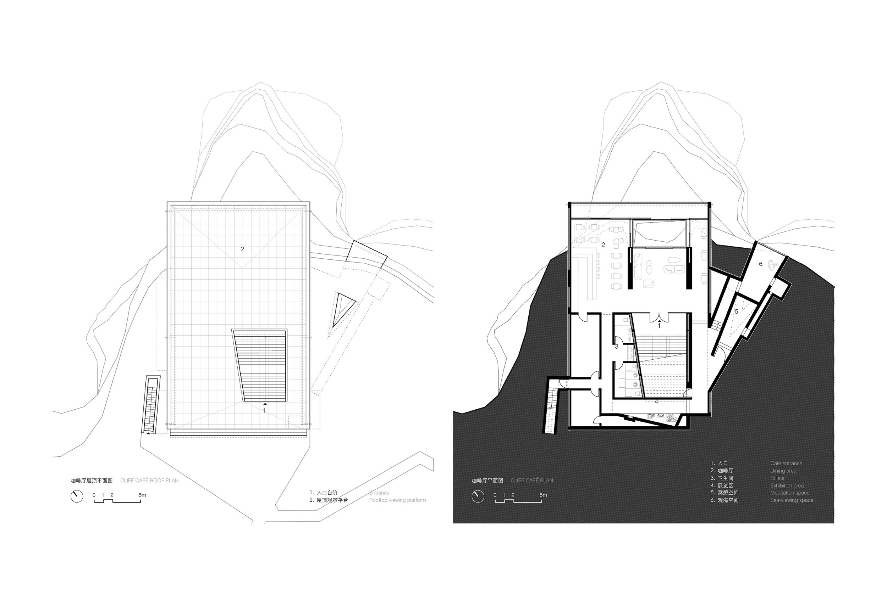
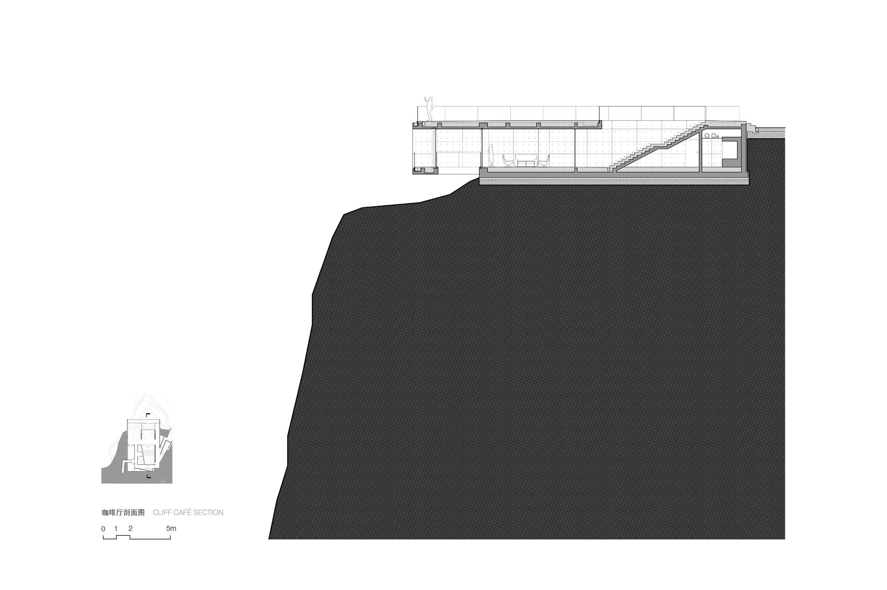
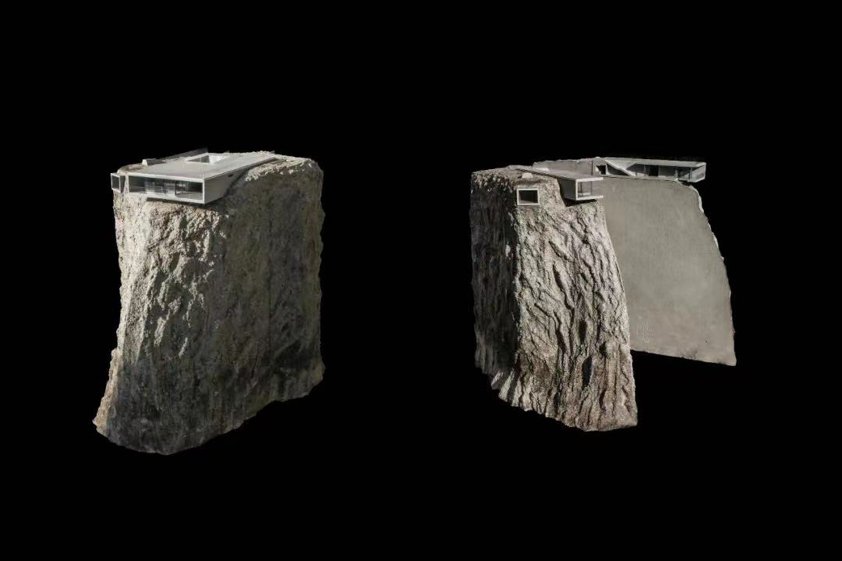
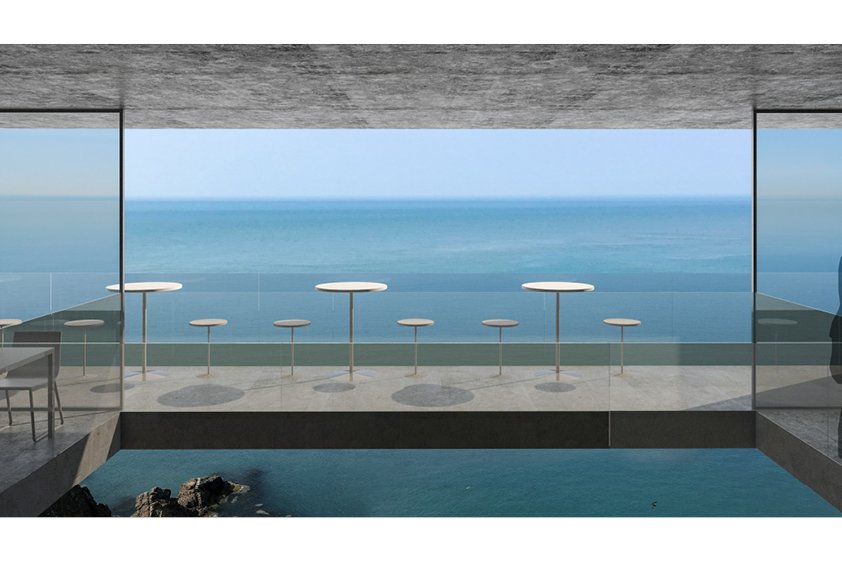
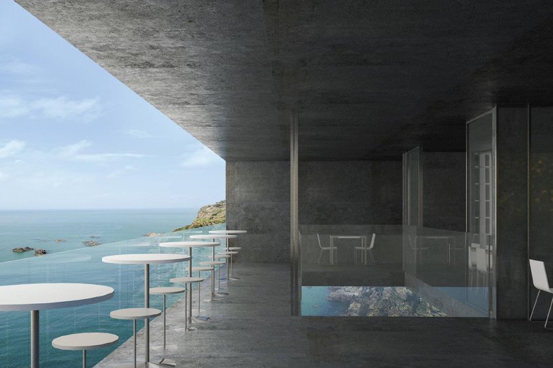
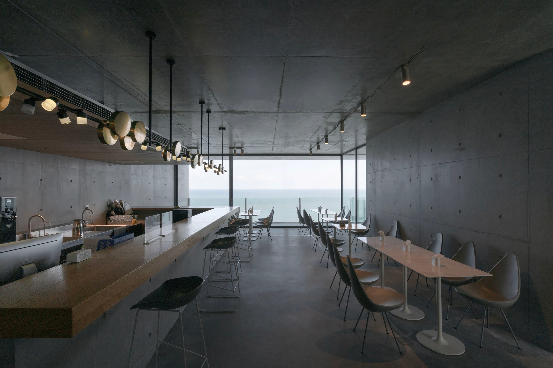
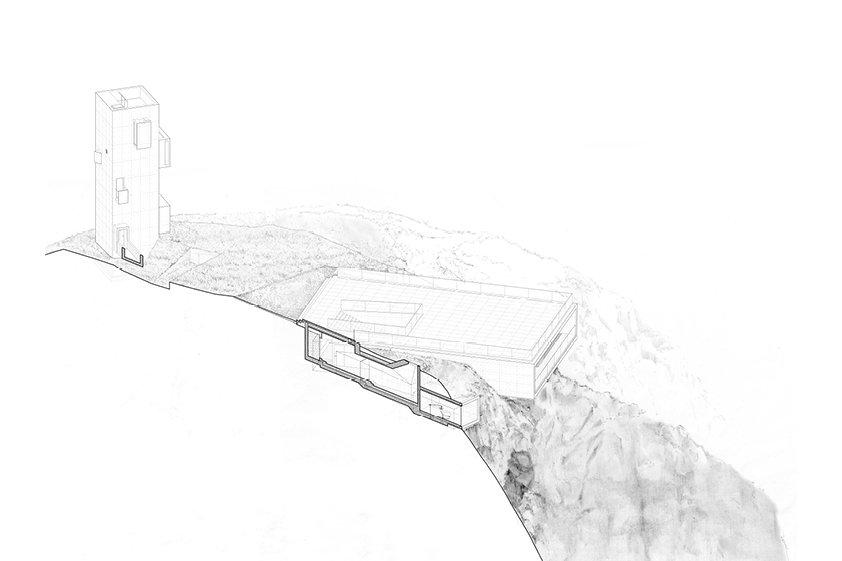
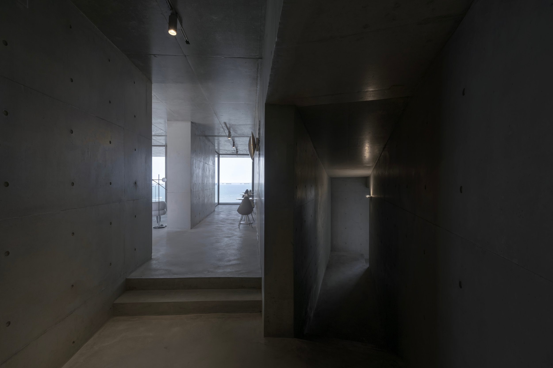
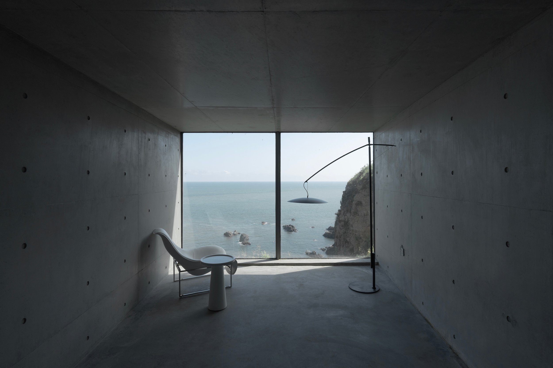
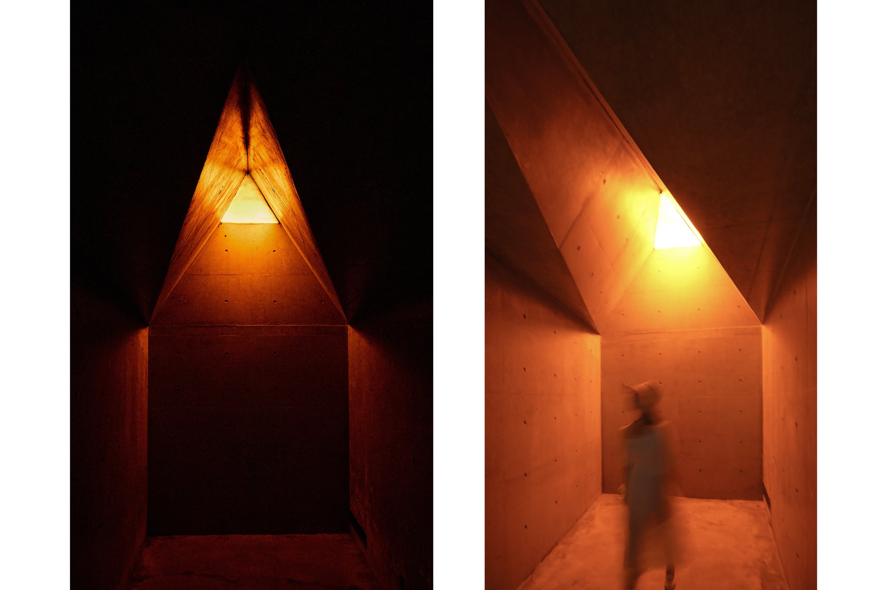
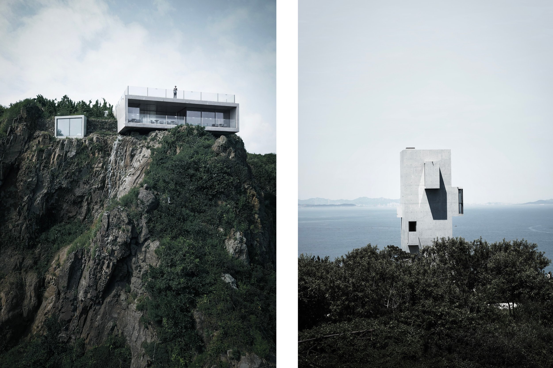
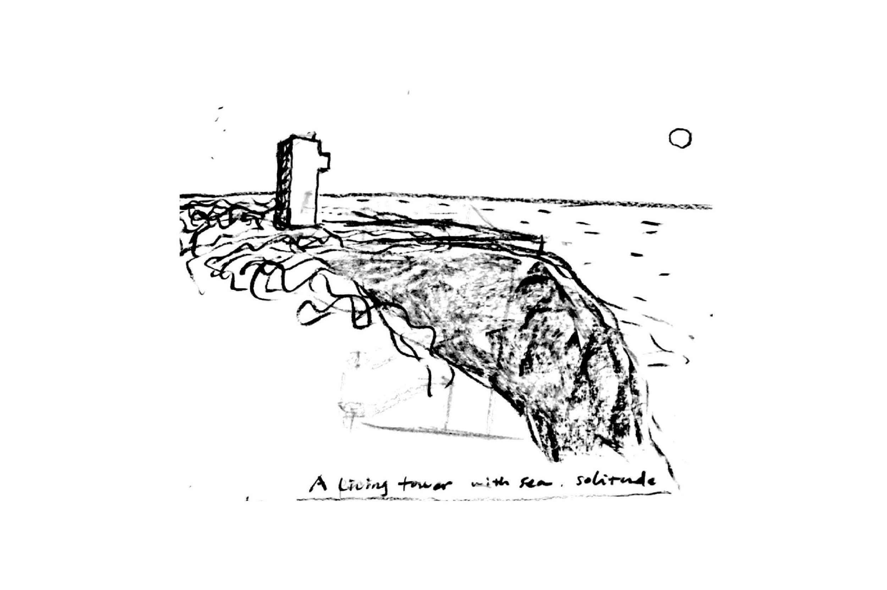
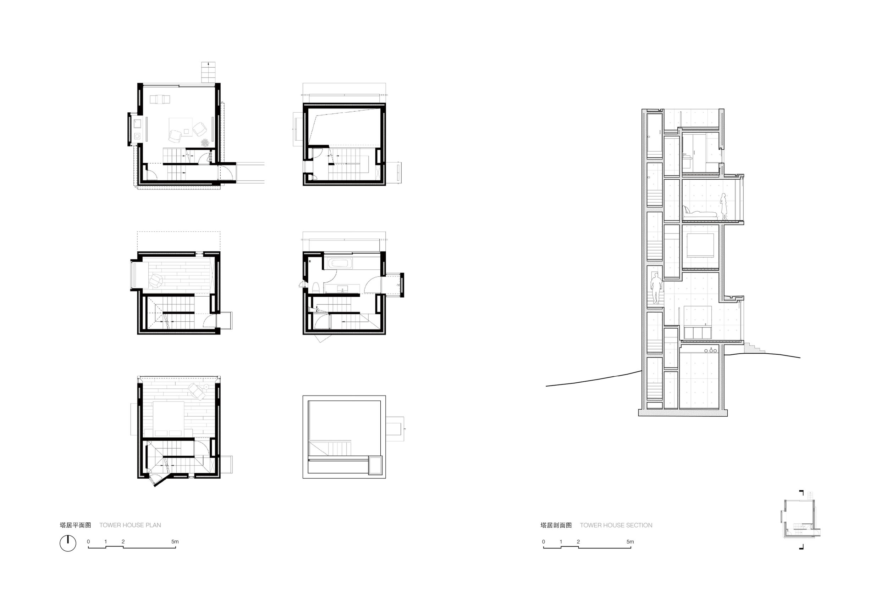
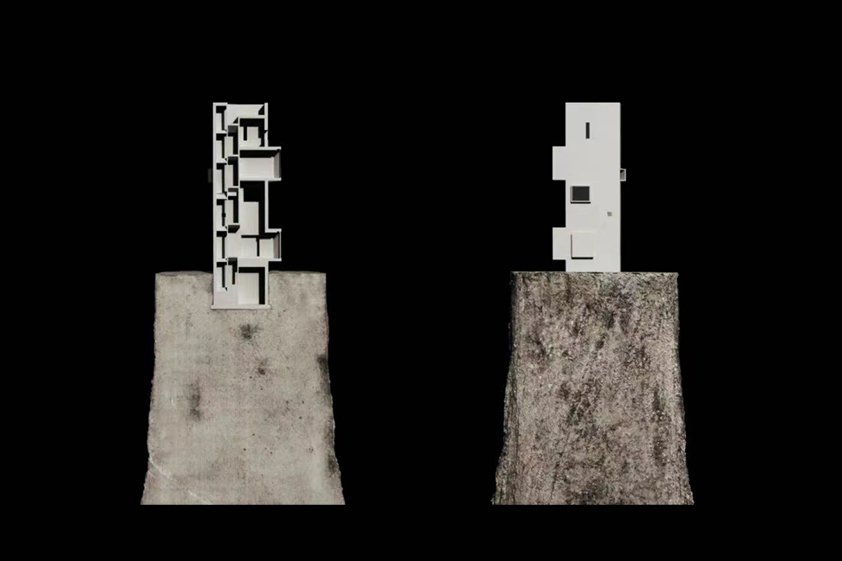
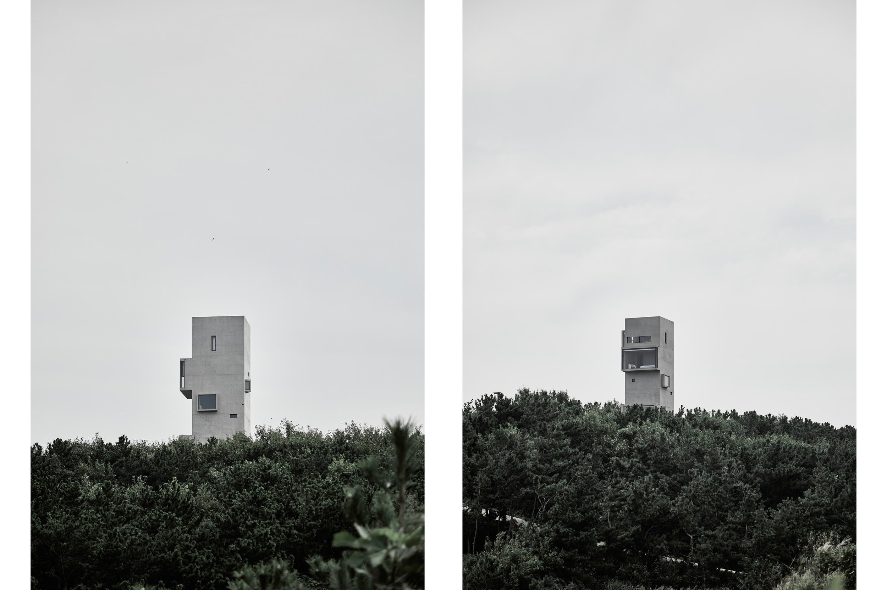
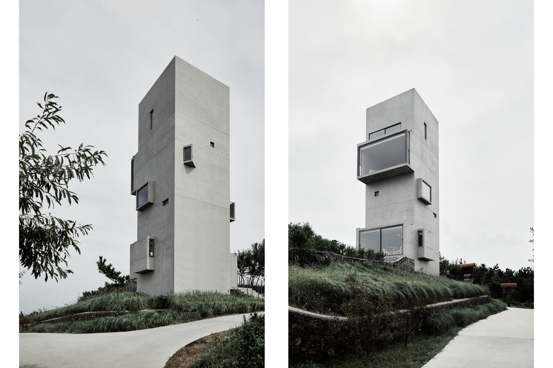
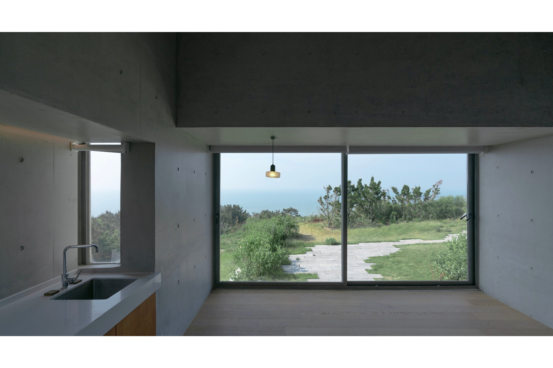
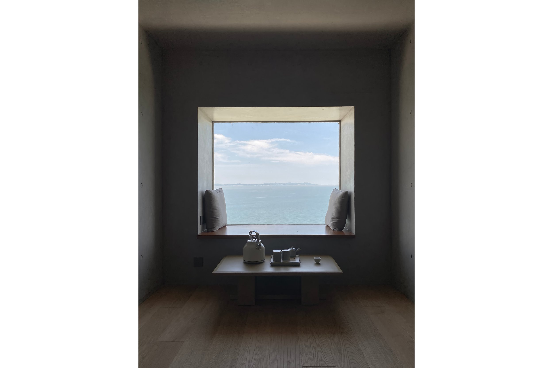
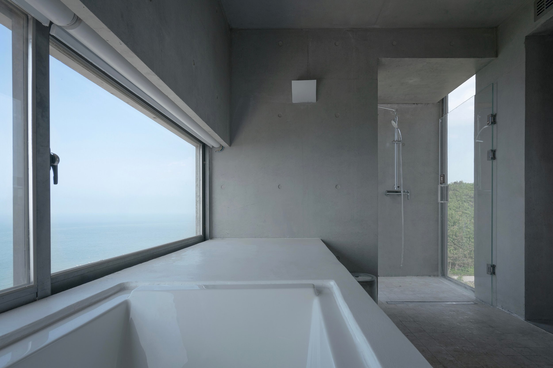
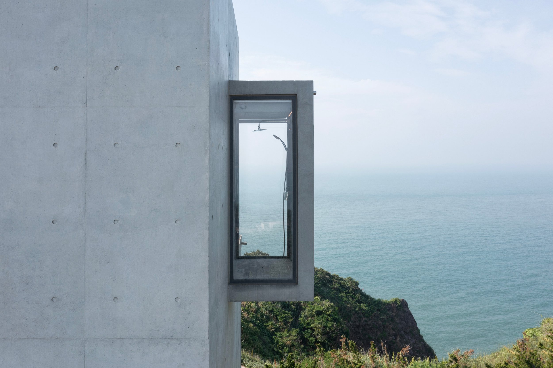
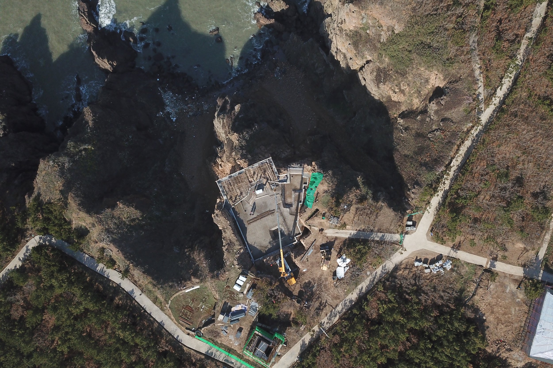
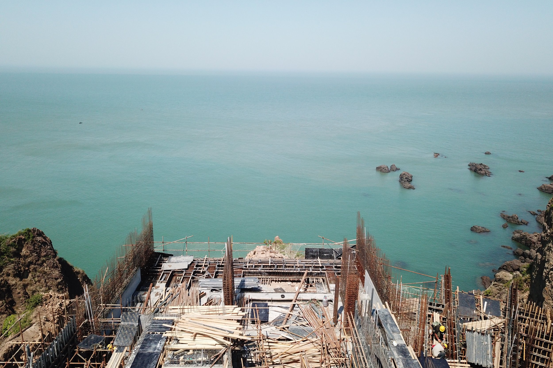
鸡鸣岛是孤悬于大海中的一个小岛,这里有悬崖、岩石、海平线,有足够远离尘世的距离感。场地处于一处悬崖顶端,面向北方宽广的海,犹如陆地的尽头。
褐色的山体坚韧,北方的海清冷,在这样的自然场所中,混凝土建筑犹如一块巨石,一端嵌入到岩石山体之中,建筑的屋顶成为山顶大地的延伸,指向海平线。另一端则从悬崖边缘挑出,似要挣脱山体伸向海的无垠,营造出人造物与自然之间关系的张力。
咖啡厅是一个指向地平线的水平面,居住塔则是一个指向天空的垂直体。塔的平面只有4.5m×4.5m,在周边海的浩渺中,它浓缩为一个点,使力量集聚。在塔的内部,起居、书房、卧室、卫生间,这些通常在平面上展开的生活空间改成了从下到上的垂直分布,每一层空间以不同高度、角度、和比例的视窗,带给人不同维度的对海的凝视与哲思。
水平与垂直、上升与下沉、插入与悬挑,建筑通过这样的动作完成了与大地、天空的接续,带给人对于自然的冥想。
Jiming Island stands alone in the middle of the sea, and is noted for the cliff, rocks and sea horizon, which create a sense of distance from the city. The site is located on the edge of a cliff, facing the vast sea in the north as if it is the end of the land.
With craggy mountains and chilly sea, the concrete building is perched on the natural landscape like a giant rock. One end of the building is embedded into the rocky mountain, where the roof becomes an extension of the landform, pointing to the sea horizon. In contrast, the other end protrudes from the edge of the cliff as if it is about to break away from the mountain and extend into the sea, creating a tension between artificiality and the nature.
The café is a horizontal plane pointing to the skyline, while the tower house is a vertical volume pointing to the sky. With a plan of only 4.5m×4.5m, the tower house appears as a tiny dot against the vastness of the sea, gaining energy. Inside the tower house, the living spaces such as living rooms, study rooms, bedrooms and bathrooms, which are normally spread in horizontal direction, are arranged vertically from bottom to top. Each level has a viewing window with a different height, angle and proportion to experience the view, bringing people to various perspectives and dimensions of the sea.
Horizontality and verticality, ascending and descending, insertion and cantilever, it is through these actions that the building achieves the connection with the land and the sky, bringing people meditation about the nature.
业主: 山东万恒置业投资有限公司
项目地点: 山东省荣成市
项目功能: 咖啡厅、民宿
设计单位: 迹·建筑事务所(TAO)
主持建筑师:华黎
设计团队: 华黎、刘沛艺、张怡羚、刘秋兵、程相举
汪浪欢、韦楠
建筑面积: 581平方米
结构体系: 混凝土剪力墙结构
设计时间: 2017-2018
施工时间: 2018-2022
摄影: 梅可嘉、孙祥洲
Client: Shandong Wan Heng Real Estate
Investment Co., Ltd
Location: Rongcheng, Shandong, China
Program: Café, Accommodation
Architect: HUA Li | TAO
(Trace Architecture Office)
Design team: HUA Li, LIU Peiyi, ZHANG Yiling,
LIU Qiubing, CHENG Xiangju,
WANG Langhuan, WEI Nan
Floor area: 581 sq. m.
Structural system: Concrete-shear wall structure
Design: 2017-2018
Construction: 2018-2022
Photographer: MEI Kejia, SUN Xiangzhou
