村中村
A Hamlet within the urban village
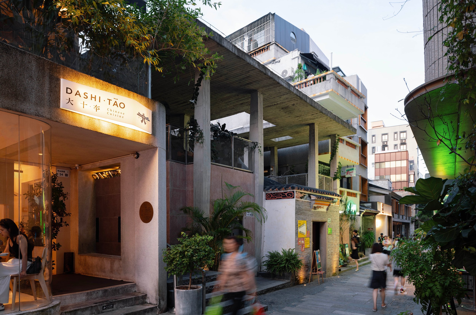
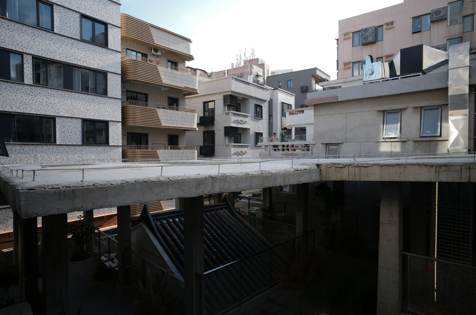
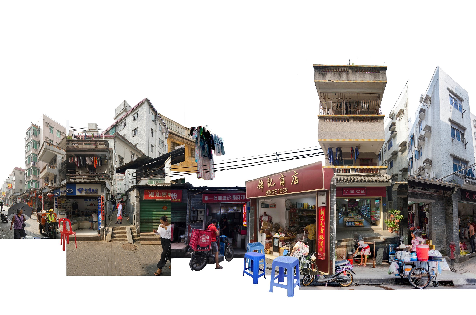
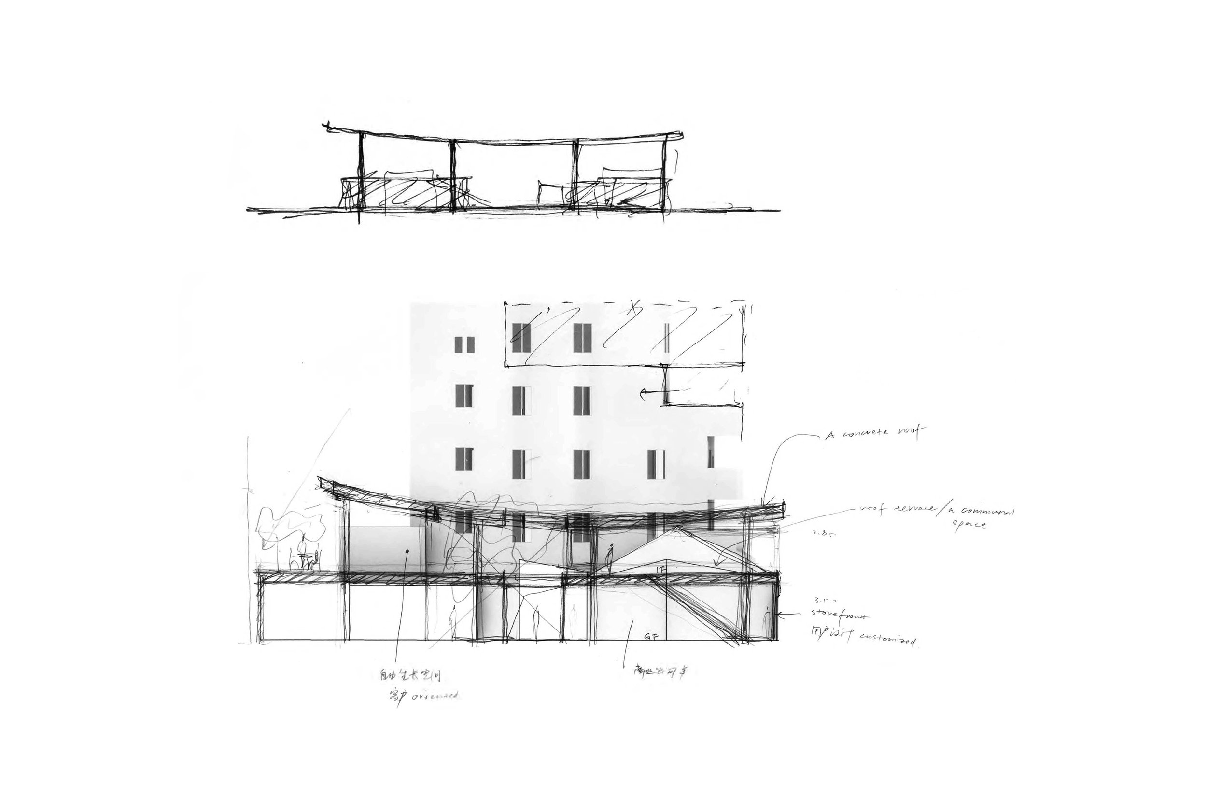
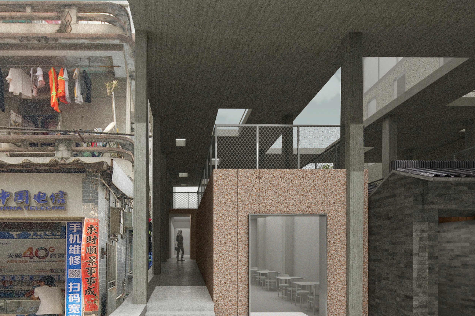
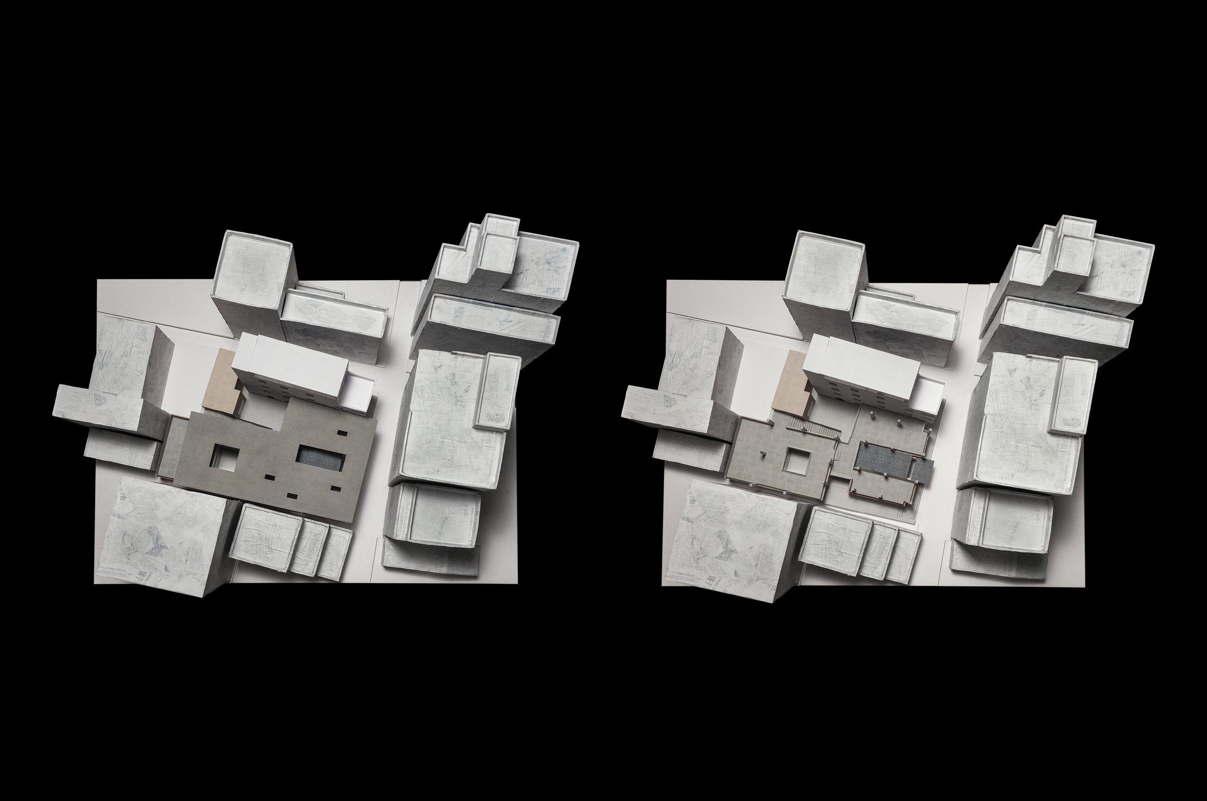
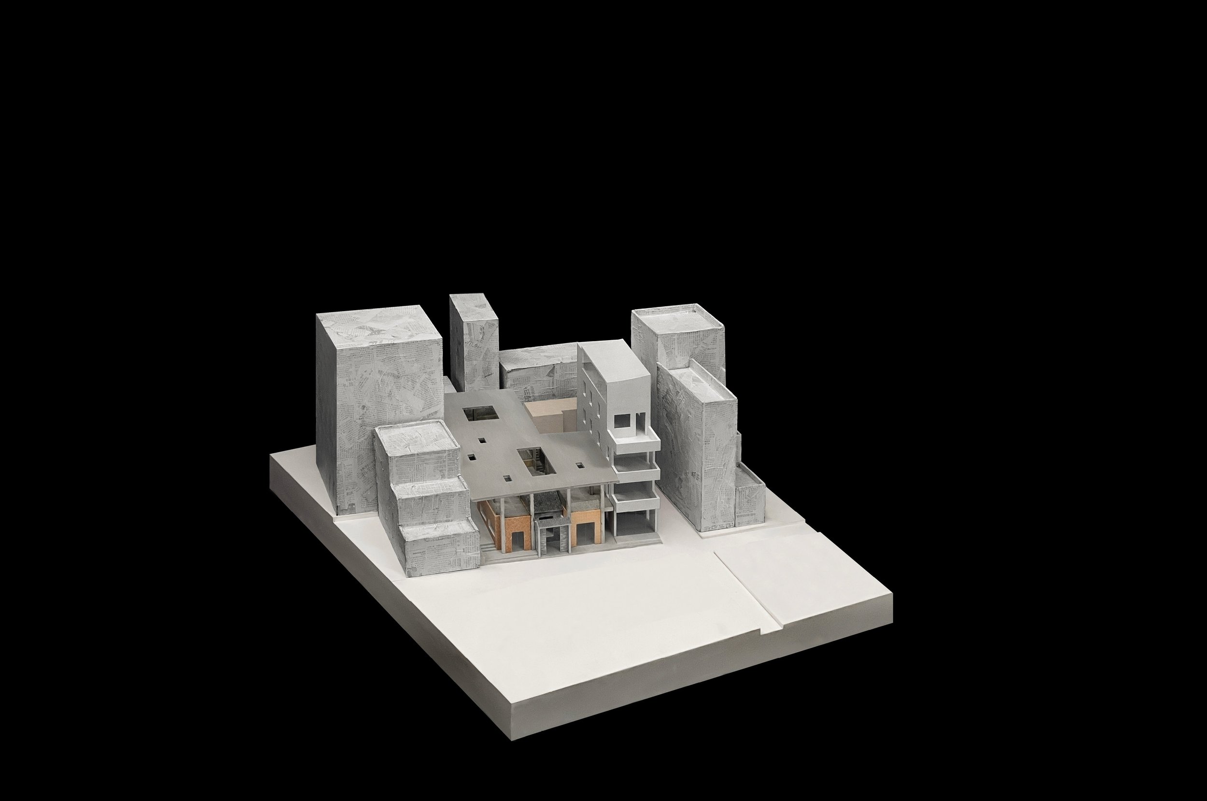
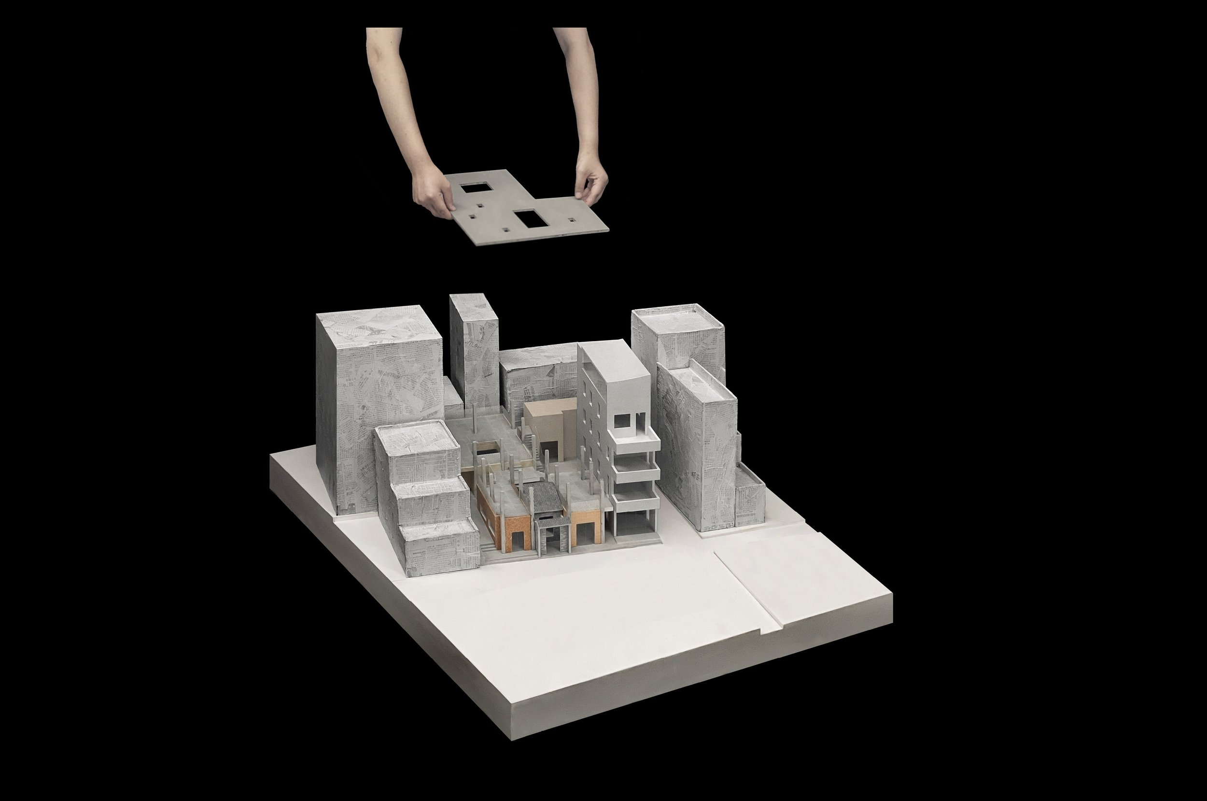
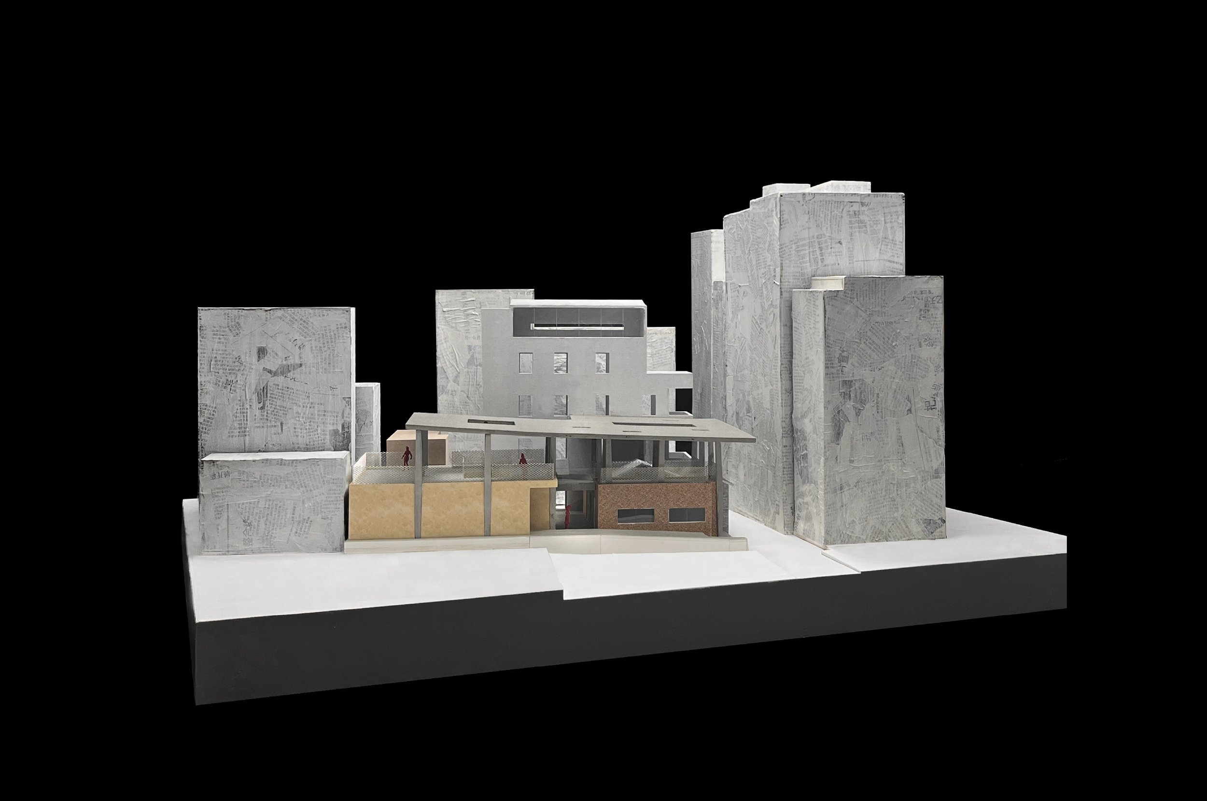
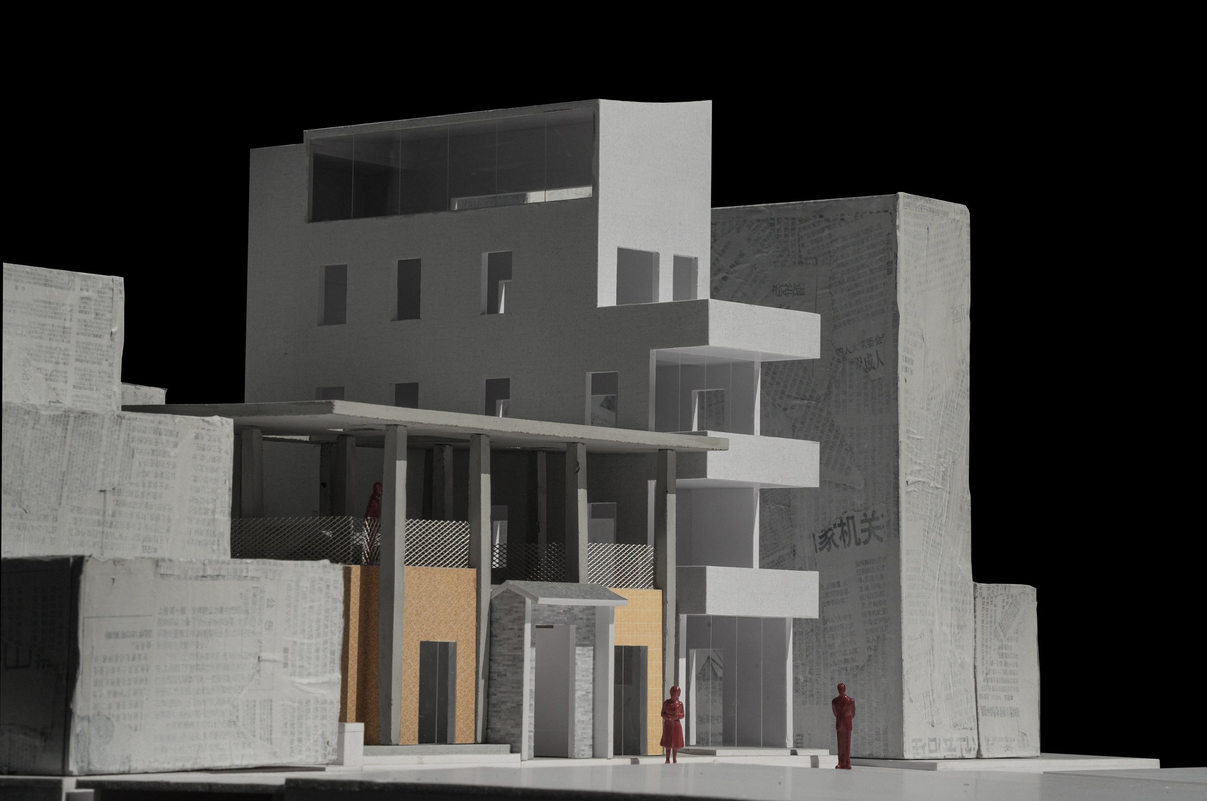
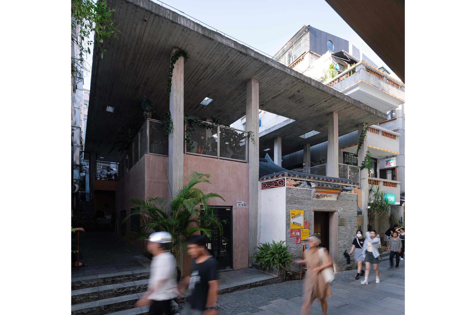
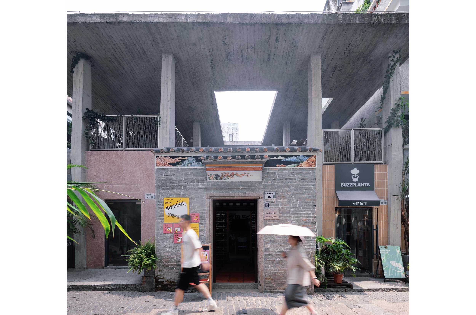
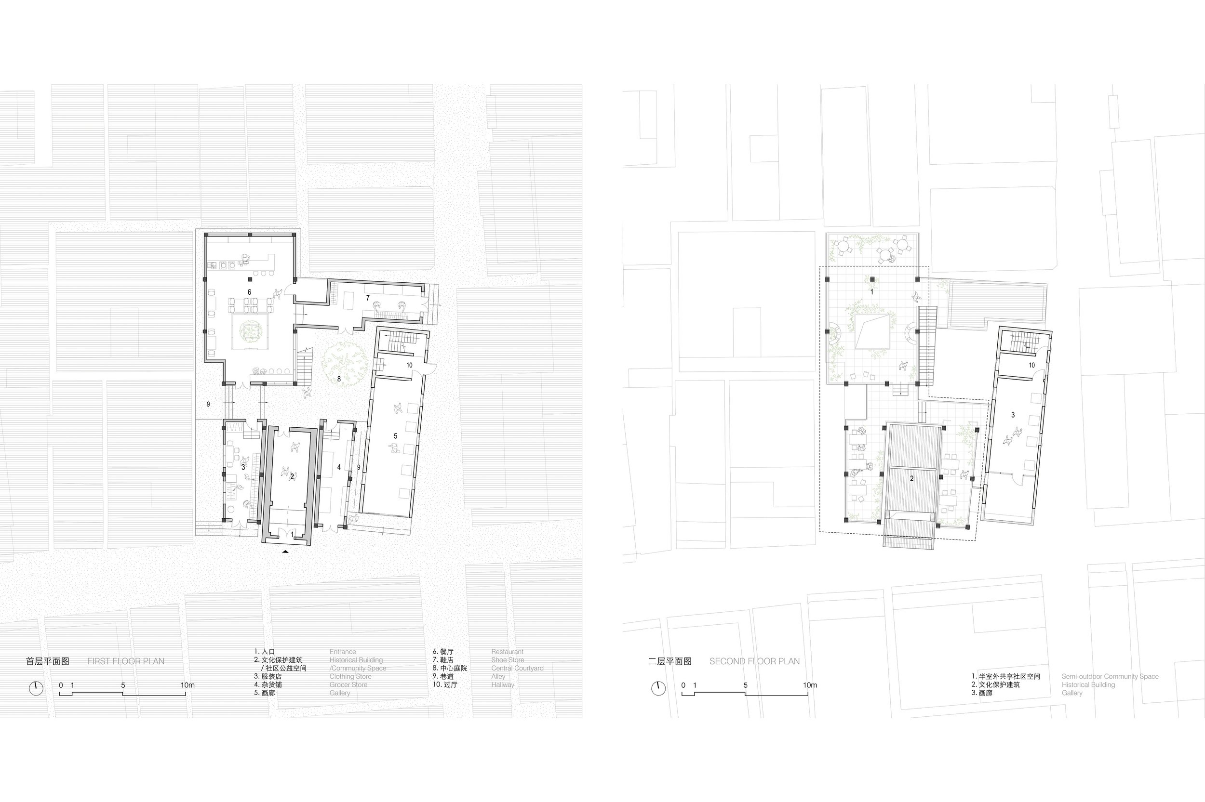
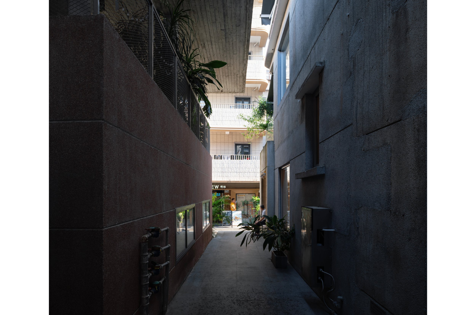
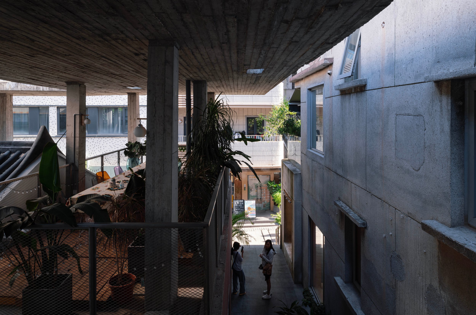
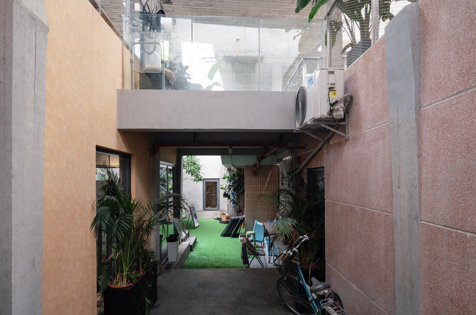
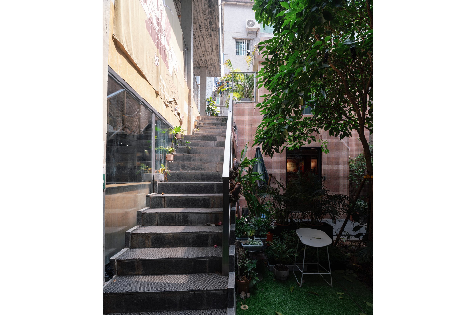
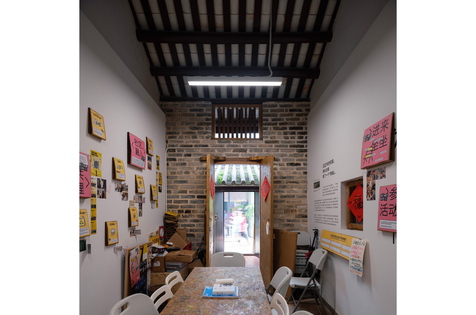
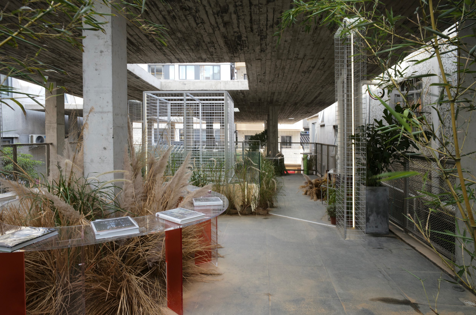
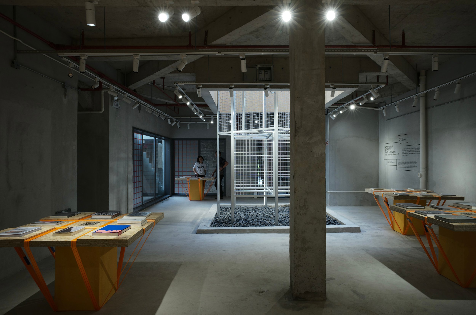
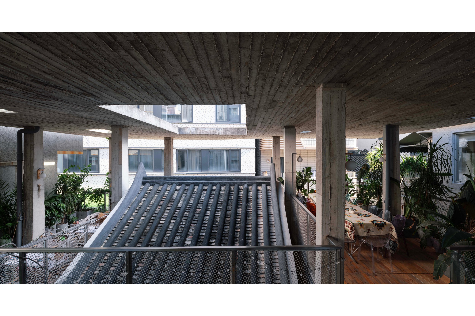
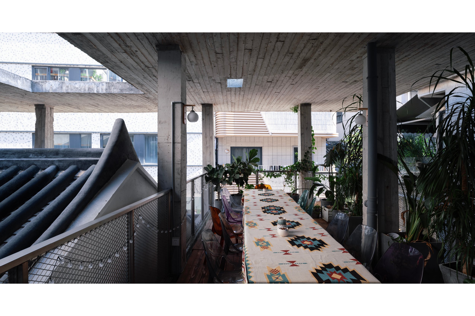
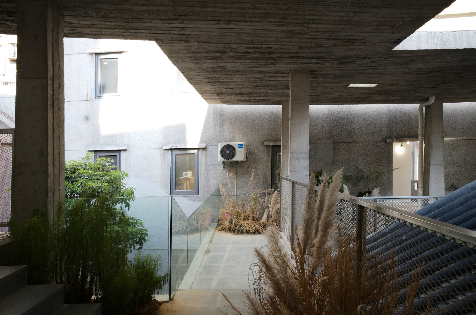
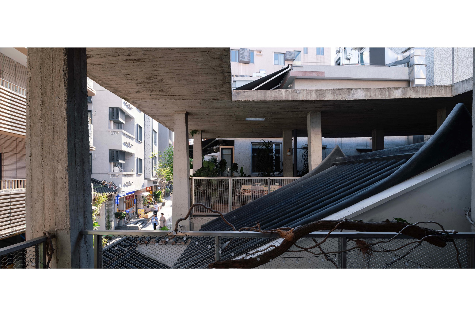
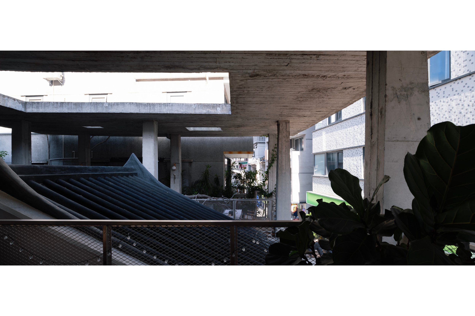
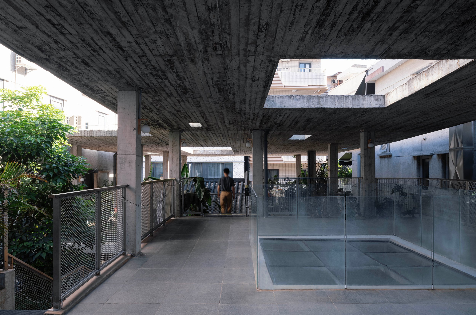
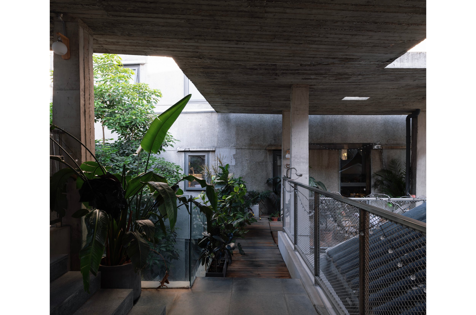
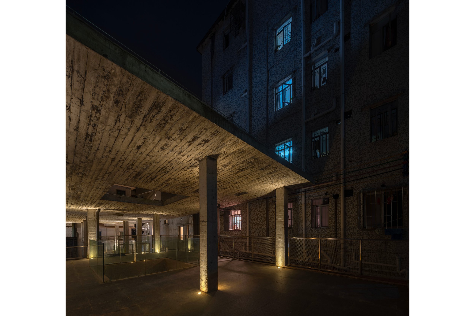
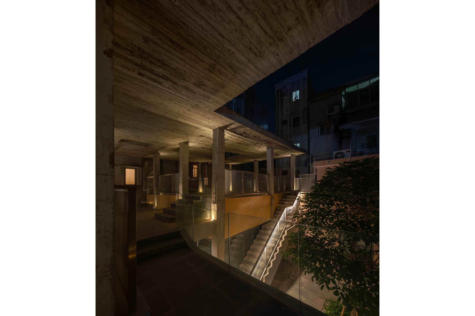
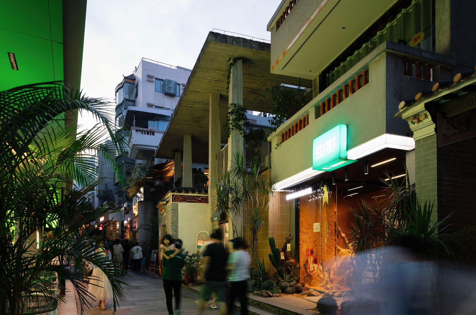
“村中村”是TAO在深圳南头古城里完成的第一个城市更新项目。这是一个原本由多栋建筑和产权地块组成的一个城市组团,对其部分保留部分拆除更新后形成了一个新社区。“村中村”既是一栋建筑,又是一个微缩的小“城中村”。一个开放的混凝土结构整合了地段里所有新老要素,成为这里不断变换的生活的舞台。
"A Hamlet within the urban village" is TAO’s first urban renewal project in Nantou Ancient Town, Shenzhen. This is an urban cluster that originally consisted of multiple buildings with different property rights of the land. Part of it was preserved and partly demolished and renovated to form a new composite urban community. It is both a building and a miniature urban village. An open-ended concrete structure integrates all the old and new elements of the site, making it a stage for the lively and ever-changing life here.
业主: 深圳市南山区建筑工务署
代建单位: 深圳市万科发展有限公司
南头古城规划及设计管理: 万科城市研究院、万路设计
项目地点: 广东,深圳,南头古城
项目功能: 商业、共享社区空间
设计单位: 迹·建筑事务所(TAO)
主持建筑师:华黎
设计团队: 华黎、王玥、李文杰、马千然、谢依澄
建筑面积: 680平方米
结构体系: 钢筋混凝土结构
设计时间: 2021
施工时间: 2021-2022
摄影: 陈颢、华黎、张超建筑摄影工作室、Rico
Client: Bureau of Public Works of Shenzhen
Municipality Nanshan District
Contractor: Shenzhen Vanke Development Ltd.
Project planning & design management: Urban Research
Institute of China Vanke, vaLue Design
Location: Nantou ancient city, Shenzhen,
Guangdong, China
Program: Commercial, shared community space
Architect: HUA Li | TAO (Trace Architecture Office)
Design team: HUA Li, WANG Yue, LI Wenjie, MA
Qianran, XIE Yicheng
Floor area: 680 sq. m.
Structural system: Reinforced concrete structure
Design: 2021
Construction: 2021-2022
Photographer: CHEN Hao, HUA Li, ZC Architectural
Photography Studio, Rico
