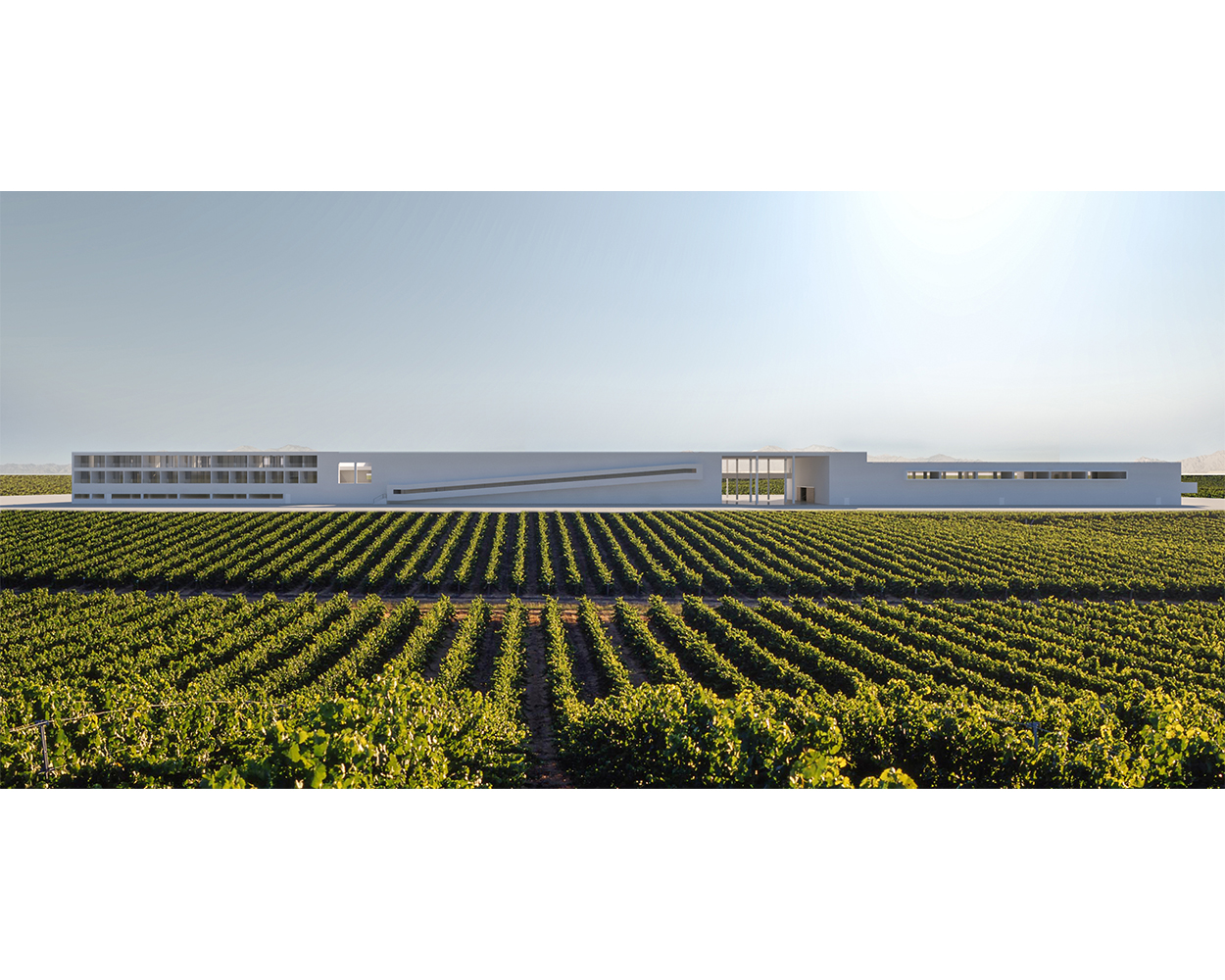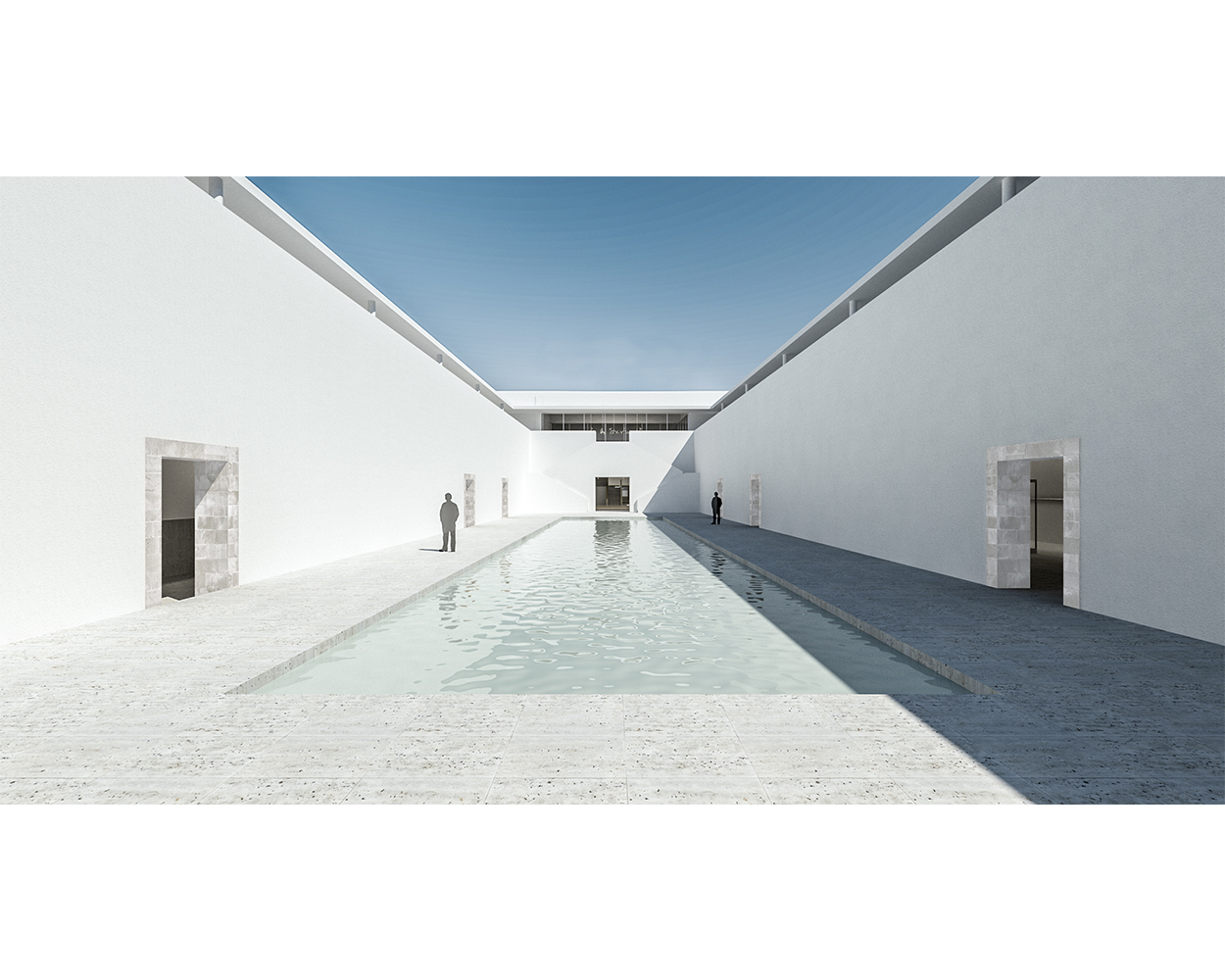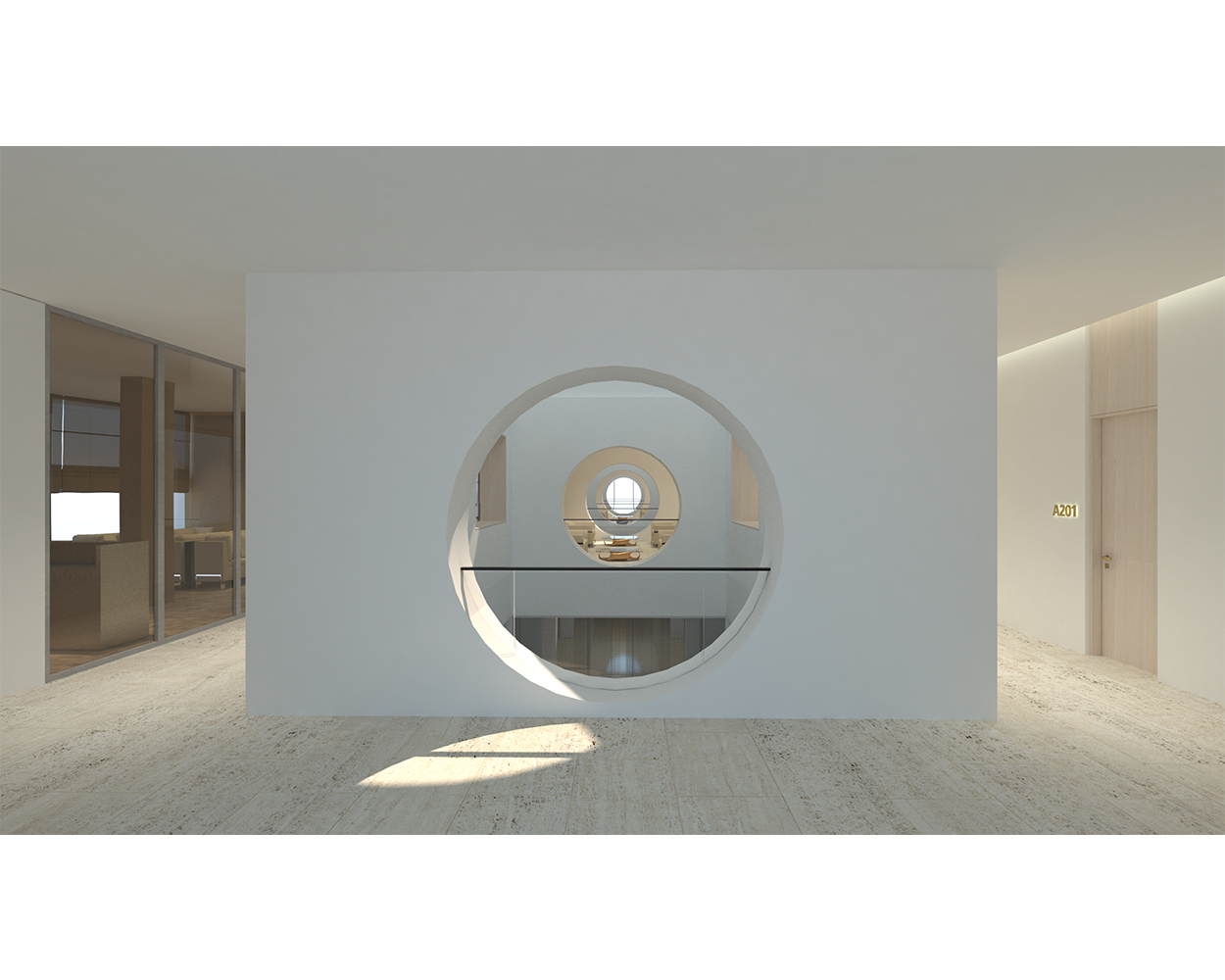甘肃依诺酒庄
Yinuo Winery Gansu



依诺酒庄毗邻腾格里沙漠,远望西南方连绵壮丽的祁连山景。建筑包含生产区、展览区与办公接待区三部分。在业主原有的规划中,生产区与接待区为两栋独立的建筑, 中间间隔过百米,两栋建筑的基础建设在TAO介入前也已部分完成。设计在其中引入公共空间,同时丰富增加了接待、展示、品酒、多功能厅等新的功能。
被公共空间连接后的酒庄以二层为主、局部三层,简洁有力的水平伸展体量与场地背后延展开阔的祁连山形成了对话。通过檐廊、平台、内院等多层次的空间,形成了建筑室内外细腻变化的空间体验。
The Yinuo Winery is located beside the Tengger Desert, overlooking the magnificent Qilian Mountain in its southwest. The project consists of three functions: production, exhibition, and reception. In the prior planning of the client, production and reception areas are located in two independent buildings at 100 meters afar. The basic construction of the two buildings was already completed before we get involved. The design introduces a connecting public space between the two existing buildings which also holds functions as reception, wine display, wine tasting, and one multifunctional hall.
With the newly-introduced public spaces, the winery is mainly a two-story building with some three-story portions. Its simple and powerful horizontal skeleton invites a dialogue with the Qilian Mountain at the back. The corridor, platform, and inner courtyard also form a multi-layered space and create this subtle change of experience from exterior to interior.
业主: 甘肃依诺酒庄有限责任公司
项目地点: 甘肃省武威市
项目功能: 生产区(发酵车间、灌装车间、酒窖);
展览区(展廊、售卖区、会议室、宴会厅);
办公接待区(餐厅、影音厅、休闲区、
SPA、 健身房、客房)
设计单位: 迹•建筑事务所(TAO)
主持建筑师:华黎
项目建筑师:刘蕴涵、郑经纬、姜黎
设计团队: 华黎、刘蕴涵、刘秋兵、郑经纬、雷铮、
姜黎、王成、李文杰、高小岑、程相举、
张怡羚、张铭、张敏、耿震宇、洪超、
黄彪、魏云琪、徐张磊
结构工程师:刘智星、白云霄、陈向东
机电工程师:李鑫、李炜
照明设计: 韩文晶、刘灵灵
(中辰远瞻照明设计有限公司)
建筑面积: 17297.32平方米
结构体系: 混合结构
设计时间: 2017.6-2018.6
施工时间: 2018 -
Client: Gansu Yinuo Winery Co. Ltd.
Location: Wuwei, Gansu, China
Program: Production Area(Fermentation
Department,Bottling
Department,Cellar); Exhibition
Area(Gallery,Store,Meeting
Room,Banquet Hall); Hospitality
Area(Restaurant,Cinema,Leisure
Area,SPA,Fitness Club,Guest Room)
Architect: Hua Li / TAO (Trace Architecture
Office)
Project Architect: Liu Yunhan, Zheng Jingwei, Jiang Li
Design team: Hua Li, Liu Yunhan, Liu Qiubing,
Zheng Jingwei, Lei Zheng, Jiang Li,
Wang Cheng, Li Wenjie, Gao
Xiaocen, Cheng Xiangju, Zhang
Yiling, Zhang Ming, Zhang Min,Geng
Zhenyu,Hong Chao,Huang Biao,Wei
Yunqi,Xu Zhanglei
Structural engineer: Liu Zhixing,Bai Yunxiao,Chen
Xiangdong
MEP engineer: Li Xin, Li Wei
Lighting design: Han Wenjing, Liu Lingling (ZDP)
Floor area: 17297.32 sq. m.
Structural system: Concrete & steel structure
Design: 2017.6-2018.6
Construction: 2018 -
