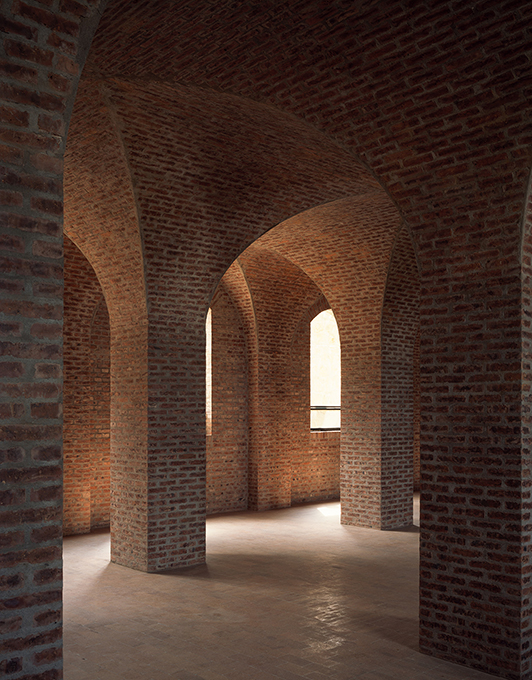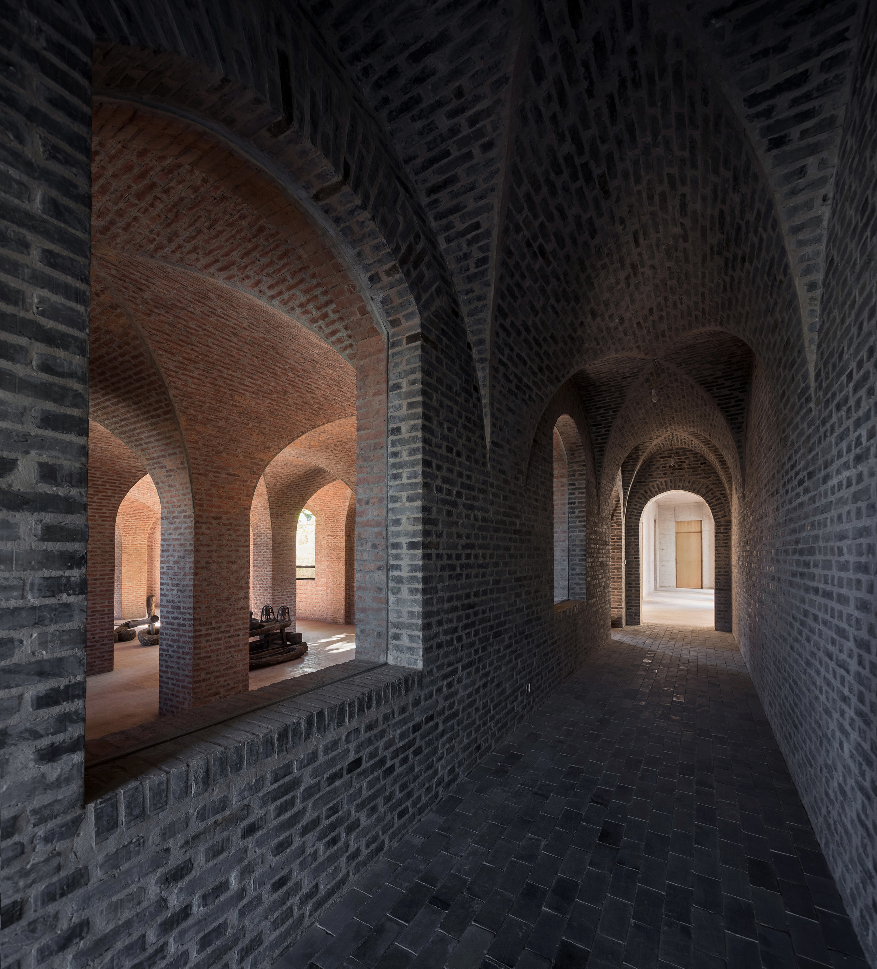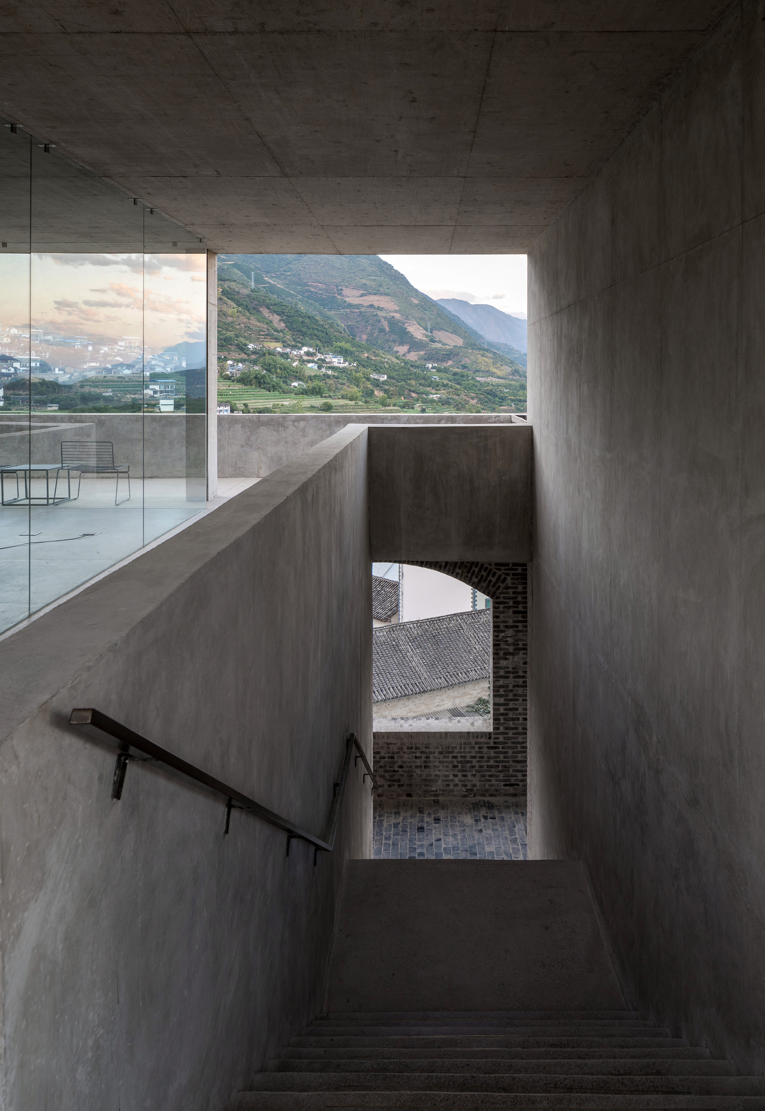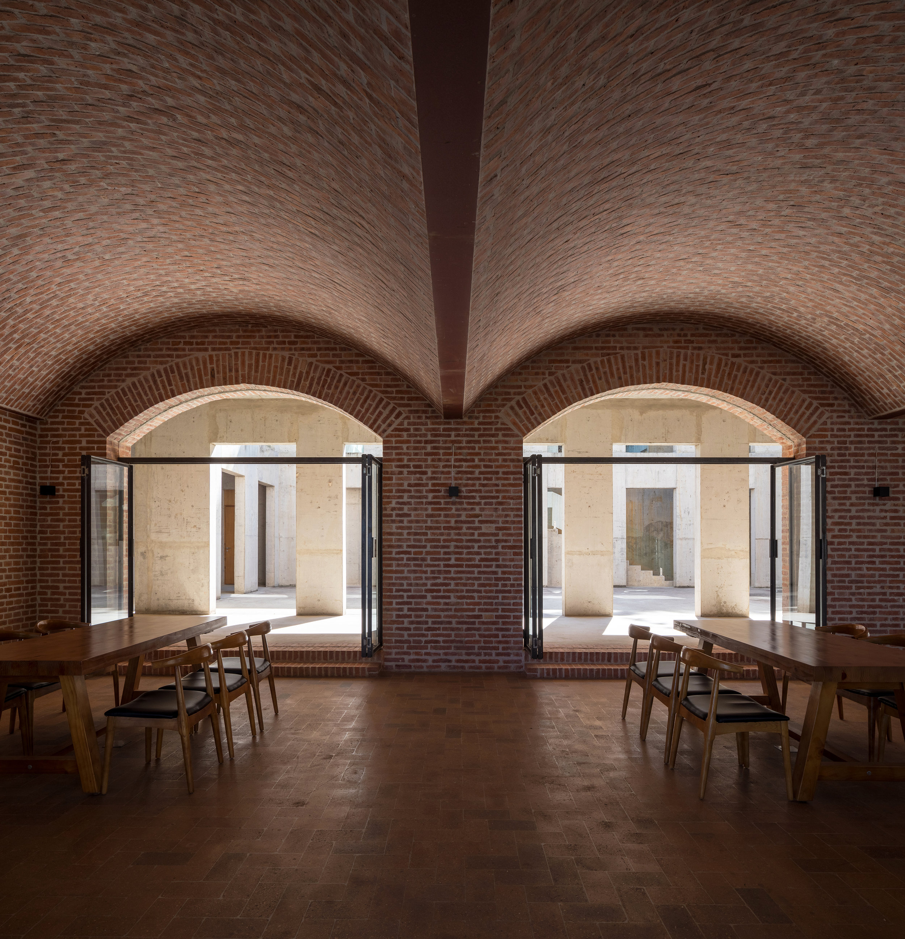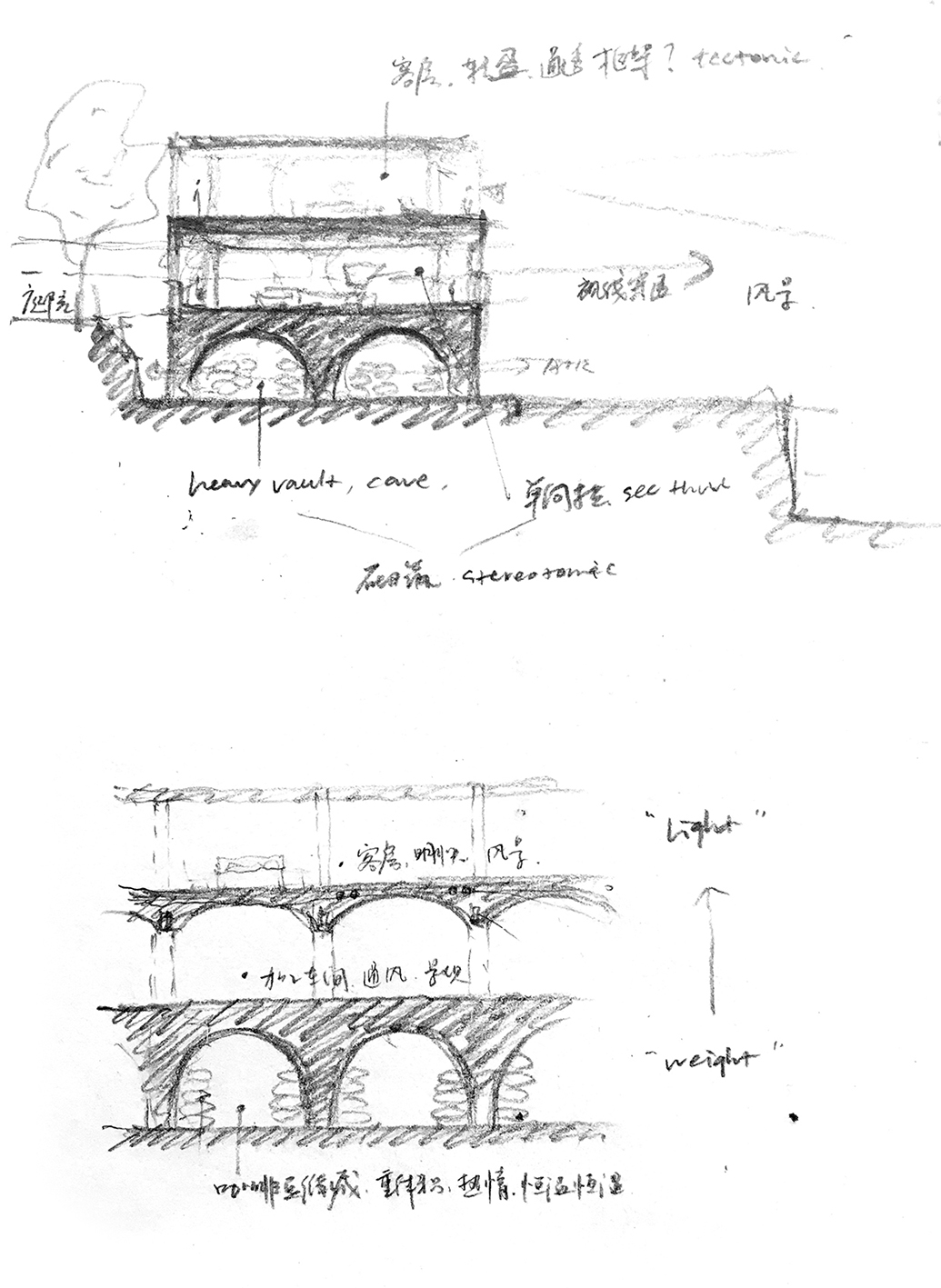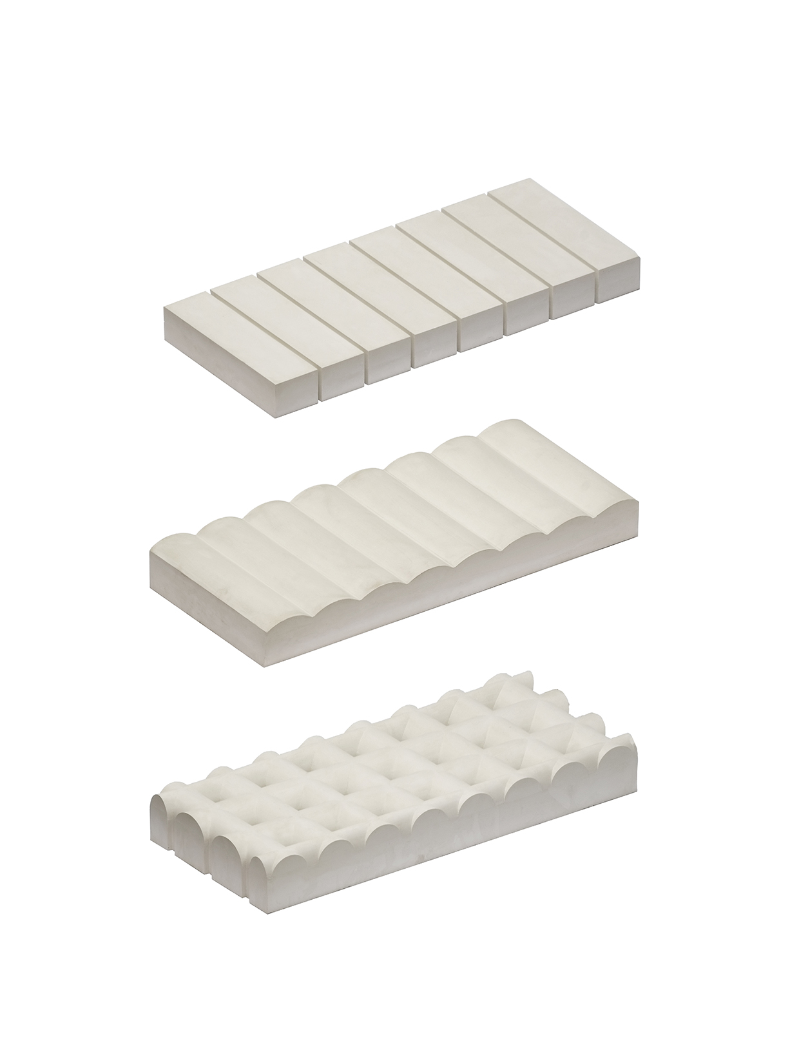保山新寨咖啡庄园
Xinzhai Coffee Manor
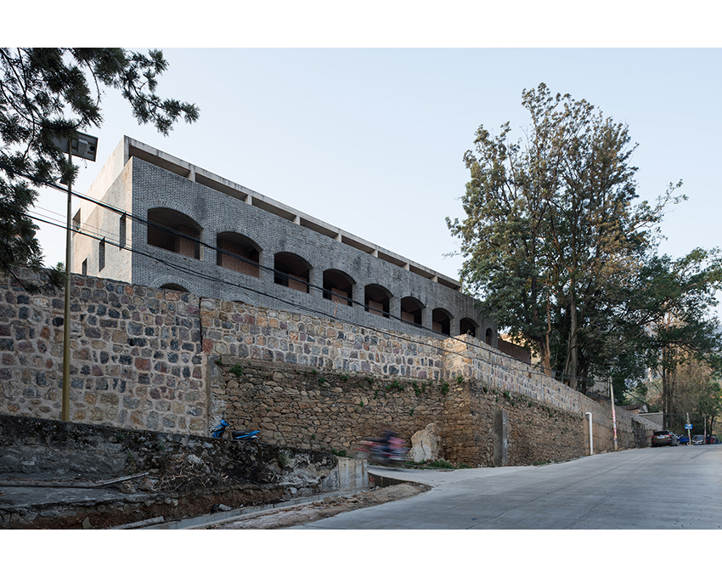
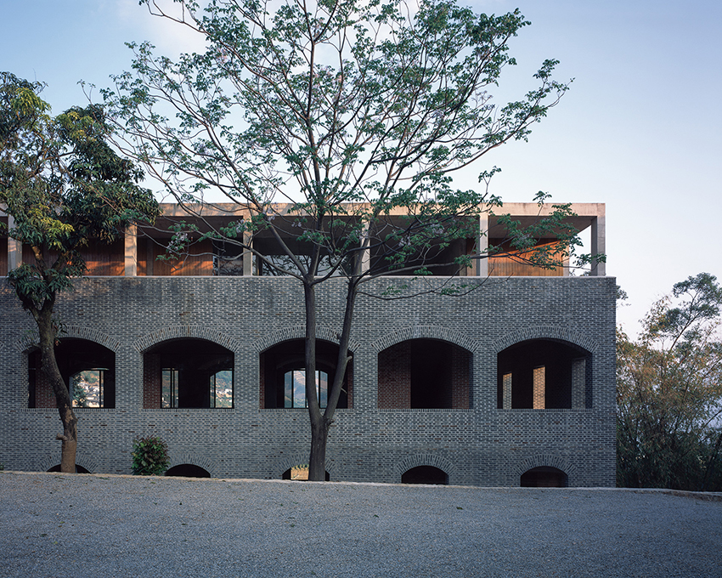
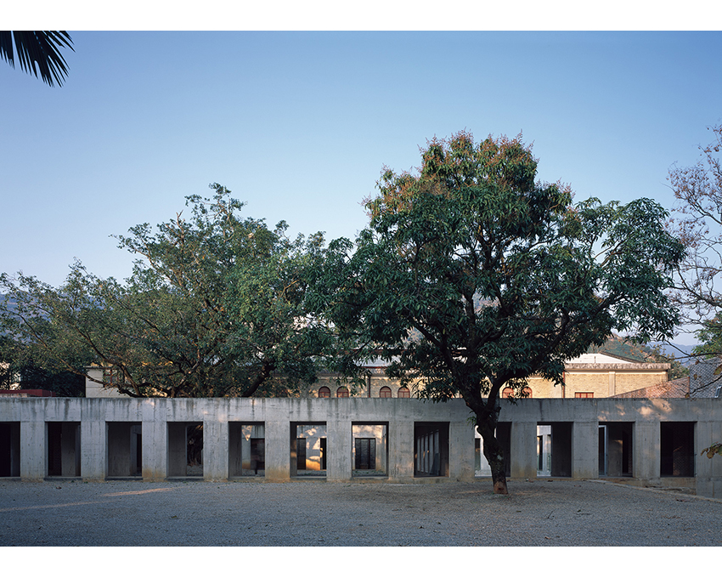
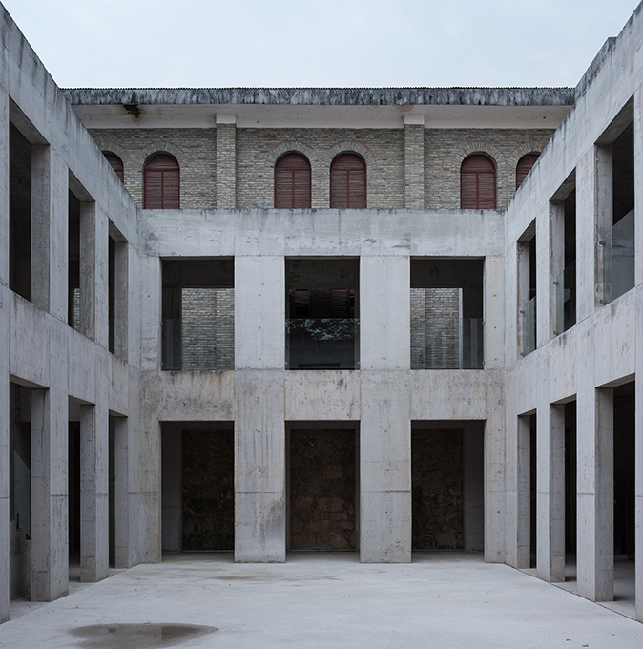
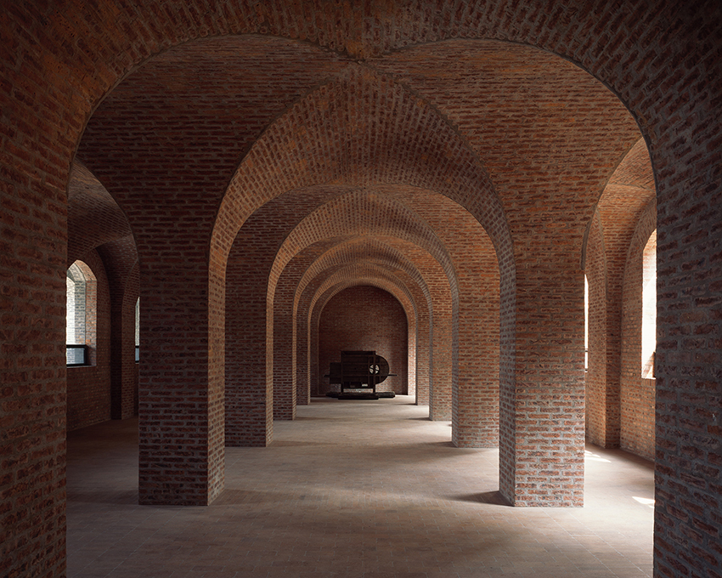
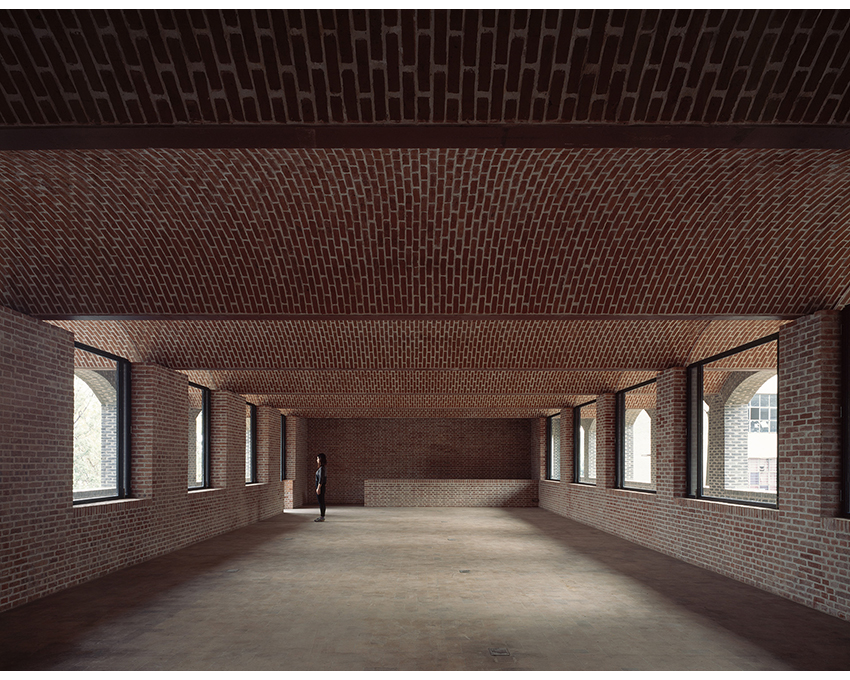
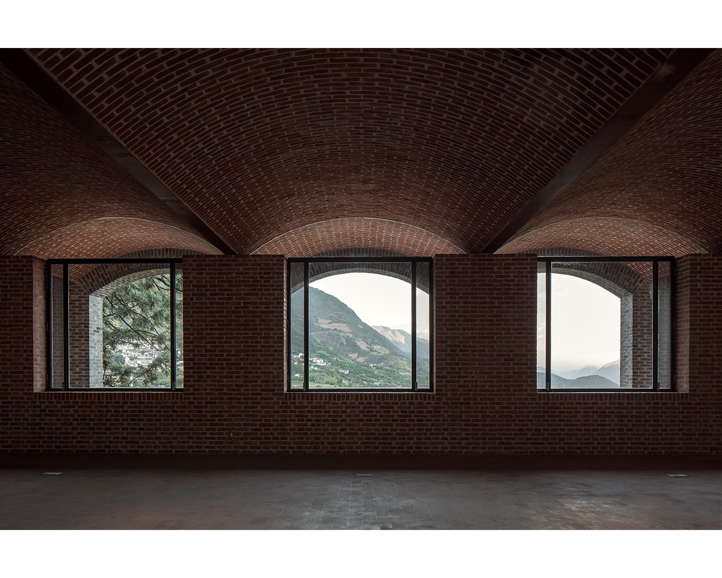
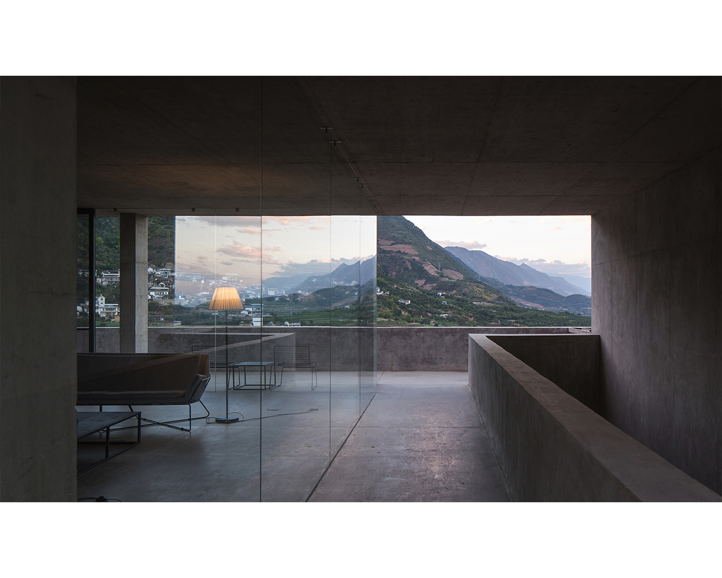
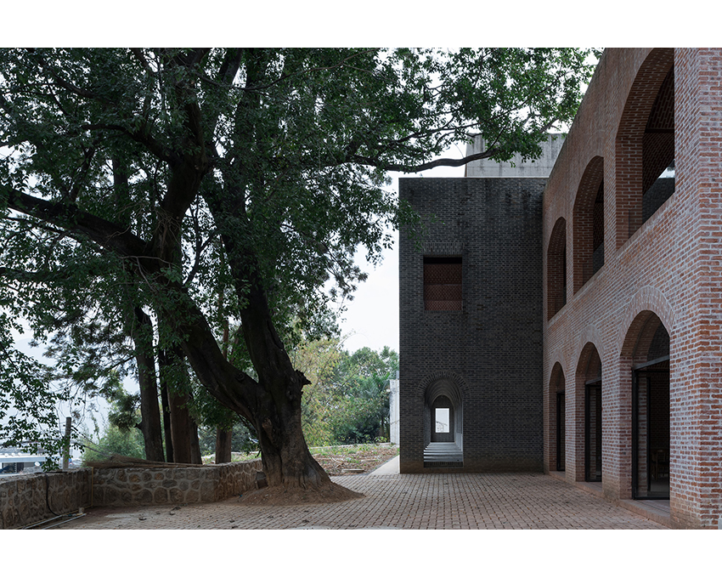
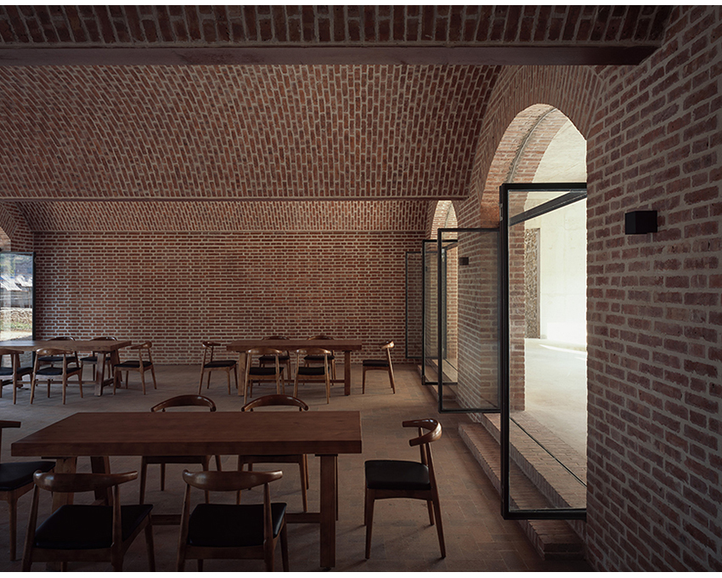
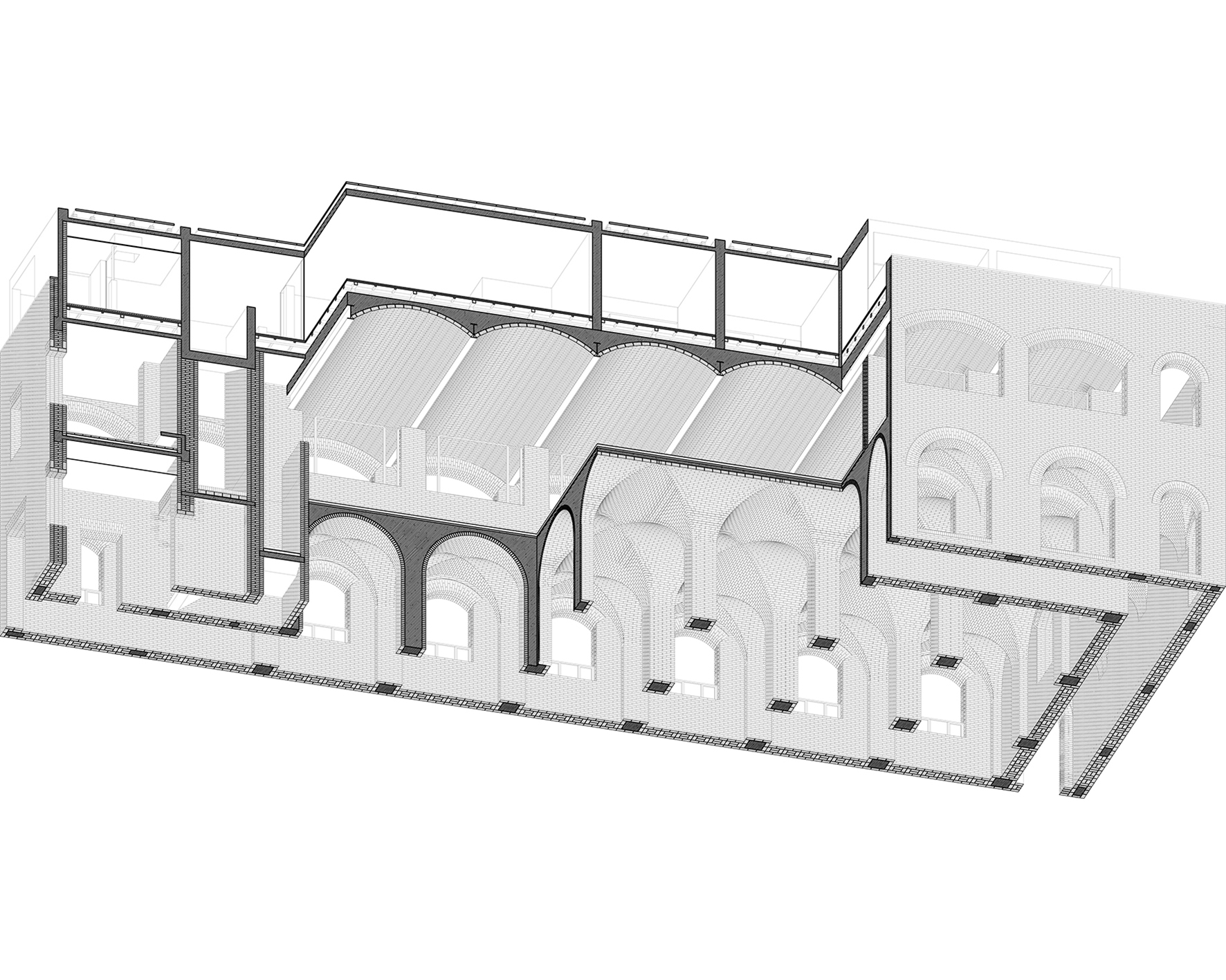
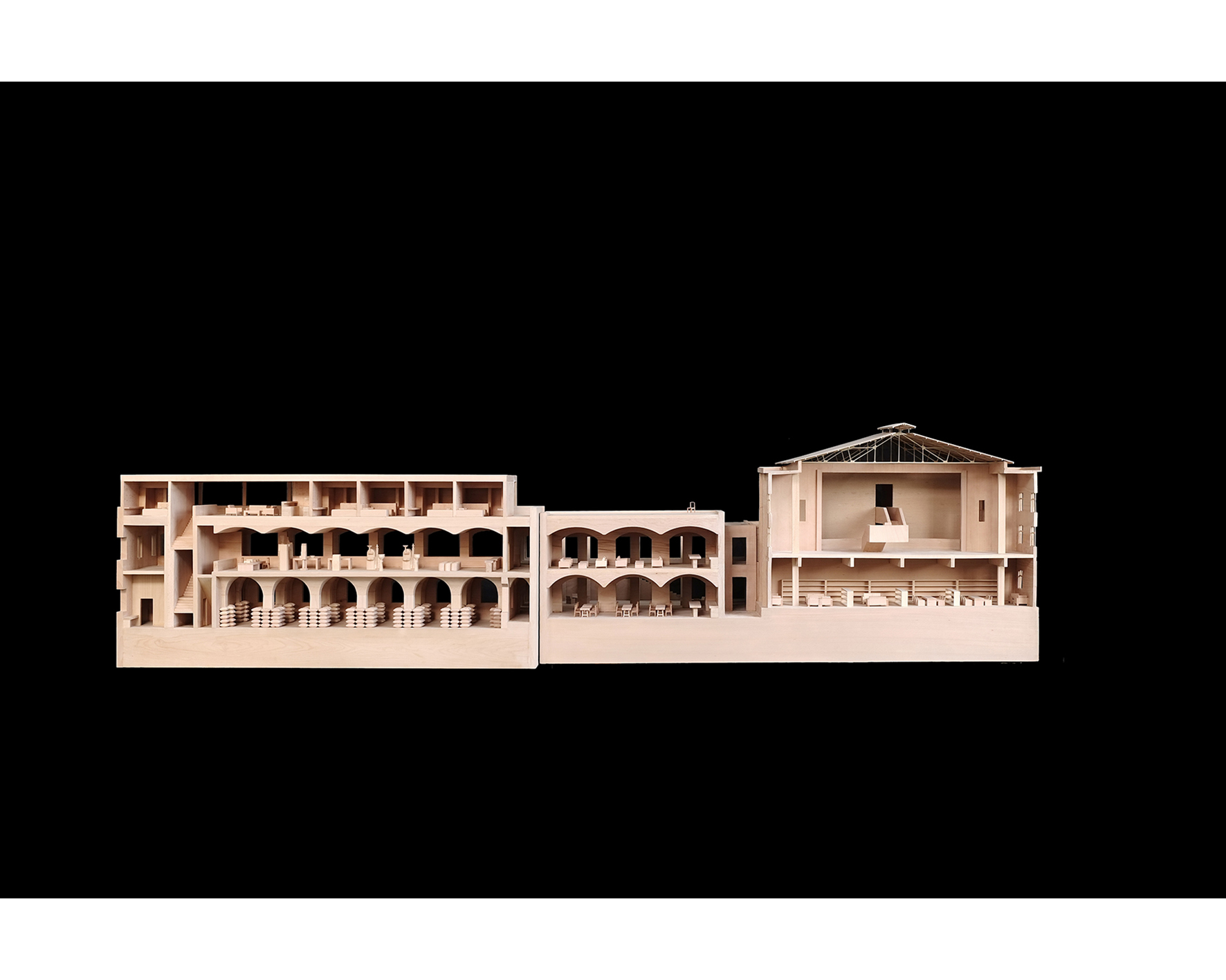
新寨咖啡庄园位于云南保山潞江坝——世界著名的小粒咖啡产区之一,场地坐落在高黎贡山下坝湾村中心的一块台地上,向北可以俯瞰潞江坝和怒江峡谷的景观。业主希望在这里通过改造和新建,建造一组集咖啡的储存、加工、品鉴、售卖,酒店客房、咖啡博物馆、礼堂等多种功能为一体的建筑,向来访者提供与高品质咖啡和怡人的坝区环境相匹配的旅游度假体验。
场地由两组院落构成,其中有许多繁茂的大树,以及一座建于八十年代已经废弃的电影院——一栋灰砖建筑。场地里、村落中及周边的大多数建筑都是砖的建筑,场地附近有一座仍在烧制灰砖的砖窑。这些当地特征,触发了设计用砖来建造的初始愿望,时至今日砖砌体仍是当地最主要的建造方式也赋予了采用它的合理性。而砖也引发了拱这一结构形式在建筑中不同方式的呈现。
正对中心庭院的主体建筑位于台地北侧,与中心庭院有一层高差。设计将储藏咖啡豆的仓库置于底层,以十字砖拱的形式来营造重质的、包裹感的、幽暗的、具有地窖氛围的空间,厚重的体积同时回应恒温恒湿的物理要求;中间层的加工区需要大空间烘焙和包装咖啡豆,设计采用了大跨度钢梁与单向砖拱结合的形式,获得连续的开放空间的同时,将庭院与峡谷的风景引入建筑内部,周圈的走廊则可以供游客参观;而在最顶层,建筑由砖砌体脱胎换骨为混凝土框架形式以获得最大的透明性,满足多间客房俯瞰峡谷景色的需要。建筑从底层至顶层,以从重到轻的空间形式渐变,塑造了每一层不同的场所特质,回应了功能上从储物、生产到观景享受的多样需求。
Xinzhai Coffee Manor is located in Lujiangba, Baoshan, Yunnan Province, one of the world-recognized origins of Arabica coffee. The site sits on a plateau in the middle of Bawan Village at the foot of Gaoligong Mountain, overlooking the landscape of Lujiangba Area and the Nuijiang Valley to the north. Through renovation and addition, the client envisions a multifunctional complex that houses coffee storage, processing, tasting, sale, hotel rooms, coffee museum, auditorium and other functions, to provide visitors with premium holiday experience in par with the high quality coffee and pleasant resort scenery.
The site consists of two sets of courtyards, with lush trees and an abandoned cinema, a grey brick building originally built in the 80s. Most buildings on the site and in adjacent villages are made of brick. There is also a brick kiln still producing grey bricks near the site. These local features triggered the initial desire to build with bricks. Today, brickwork remains the predominant construction method in the area which makes it reasonable for adoption. Consequently, brick leads to different forms of vaults in architecture.
The main building is located at the north side of the plateau, one-storey lower than the central courtyard. The coffee storage space is located at the bottom level, and cross vaults create a cellar-like space shrouded in heaviness and dimness. Such heavy volume simultaneously responds to the physical requirement of a constant temperature and humidity. The coffee processing area is located at the mid level and requires large space for roasting and packaging. It combines long-span steel beams and one-way brick vaults to obtain a continuous open space, while bringing in views from the courtyards and the valley. Its side corridors allow visitors to walk around and do sightseeing. On the top level, concrete frame takes over brick to achieve maximum transparency, meeting the programmatic needs of hotel rooms overlooking the valley. From the bottom to the top, there is also a gradual transition from heaviness to lightness, responding to diverse needs from storage, processing to views.
业主: 保山市新寨咖啡有限公司
项目地点: 云南省保山市潞江坝坝湾村
项目功能: 影院、会议、博物馆、商店、咖啡厅、
咖啡储藏、咖啡加工、客房
设计单位: 迹·建筑事务所(TAO)
主持建筑师: 华黎
项目建筑师及驻场:白婷
设计团队: 华黎、白婷、赖尔逊、胡蓦怀、张文昭、
岳阳、张浩、刘舟行、曹鹏飞、段琦、
邵爱文、李云涛、刘沛艺
结构工程师: 马智刚
机电工程师: 吕建军
施工团队: 云南保山下村建筑工程有限责任公司
室内装修施工、钢门窗深化设计及制作安装:景致建筑
钢门窗深化设计团队:舒坦、刘苏旸、廖鹏
现场施工团队负责人:舒坦、杨志强、杨静
建筑面积: 3140平方米(其中新建建筑2000平方米,待
施工改造原有影院1140平方米)
结构体系: 混合结构
设计时间: 2014.6-2015.8
施工时间: 2015.8-2018.2
摄影: 苏圣亮、陈颢、舒坦、李博
Client: Baoshan Xinzhai Coffee Co. Ltd.
Location: Bawan Village, Baoshan Lujiangba,
Yunnan, China
Program: Cinema, conference space, museum,
shop, cafe, storage, workshop, hotel room
Architect: Hua Li / TAO (Trace Architecture Office)
Design team: Hua Li, Bai Ting, Lai Erxun, Hu Mohuai,
Zhang Wenzhao, Yue Yang, Zhang Hao,
Liu Zhouxing, Cao Pengfei, Duan Qi,
Shao Aiwen, Li Yuntao, Liu Peiyi
Structural engineer: MA Zhigang
MEP engineer: LV Jianjun
Construction: Yunnan Baoshanxia Village Architecture
Engineering co.Ltd
Interior construction; steel windows/doors detailing and installation: Scenario Design
Steel windows/doors detailing: Shu Tan,
Liu Suyang, Liao Peng
Construction administration leader: Shu Tan,
Yang Zhiqiang, Yang Jing
Floor area: 3140 sq. m. (addition 2000 sq. m.,
renovation 1140 sq. m.)
Structural system: concrete & masonry structure
Design: 2014.6-2015.8
Construction: 2015.8-2018.2
Photographer: Su Shengliang, Chen Hao,
Shu Tan, Li Bo

