先锋巍山崇正书院
Weishan Chongzheng Academy Bookstore of Librairie Avant-Garde
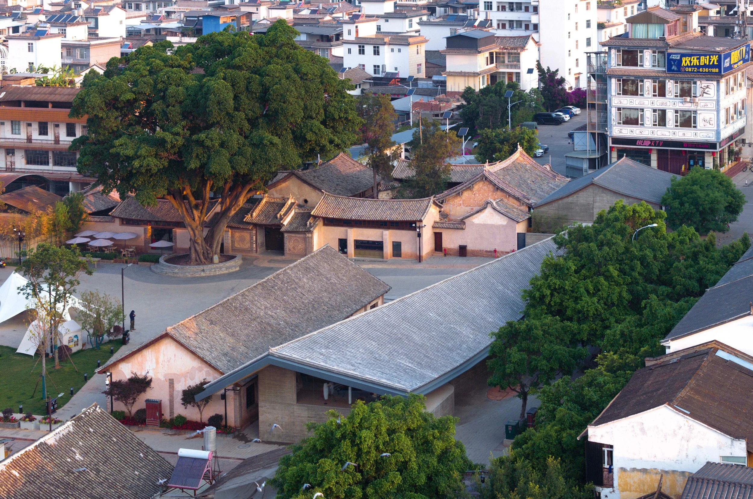





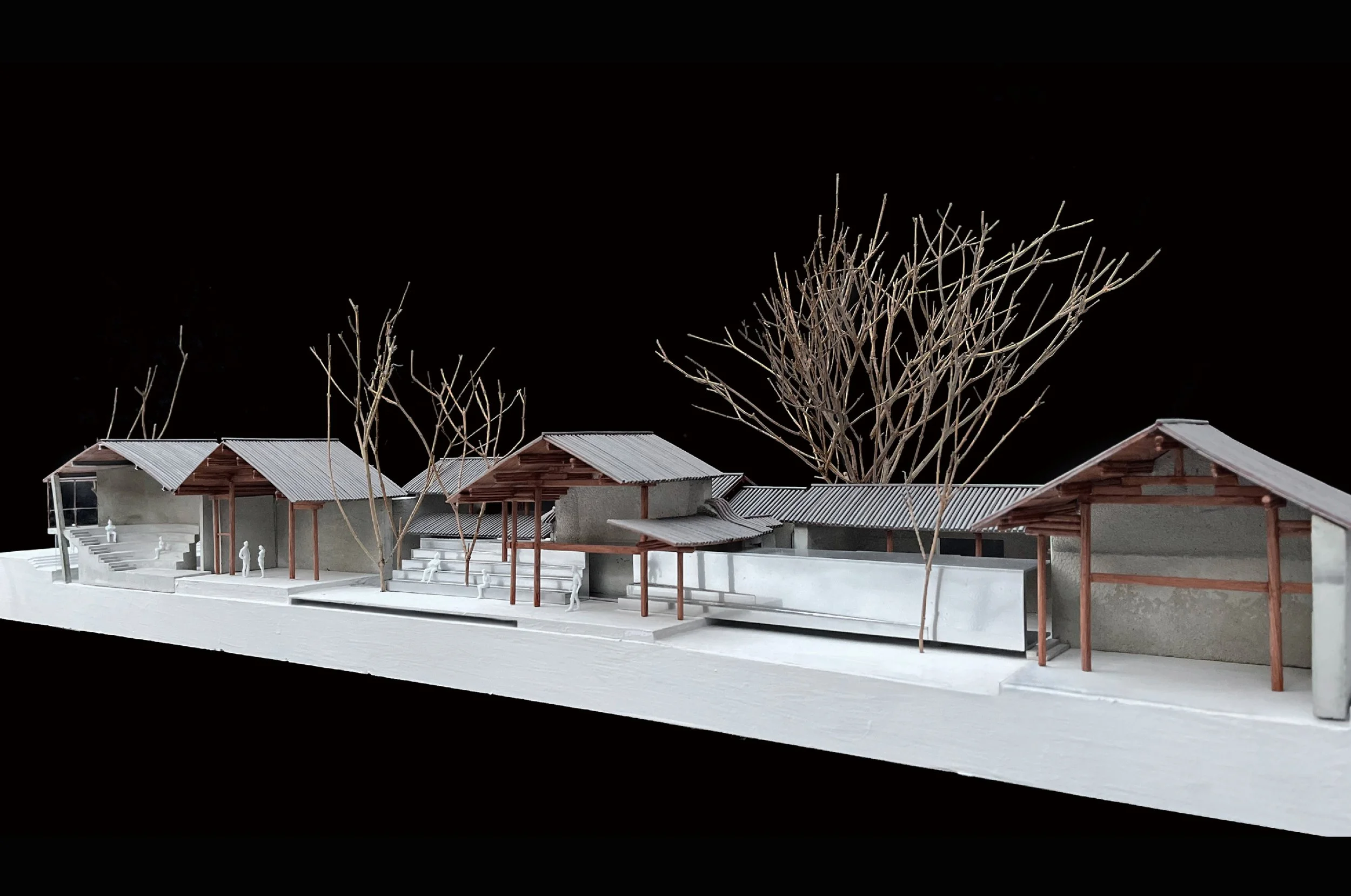

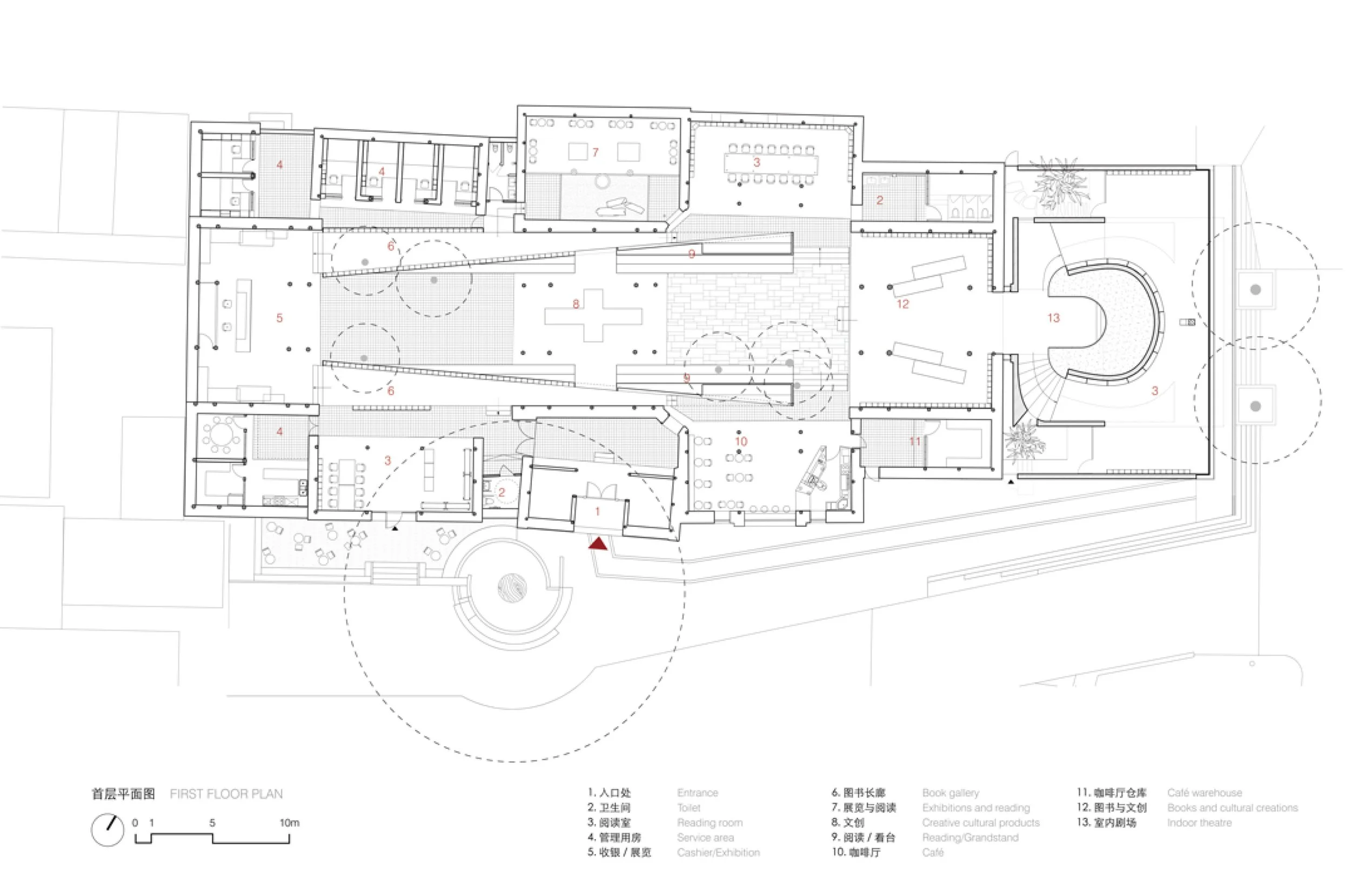
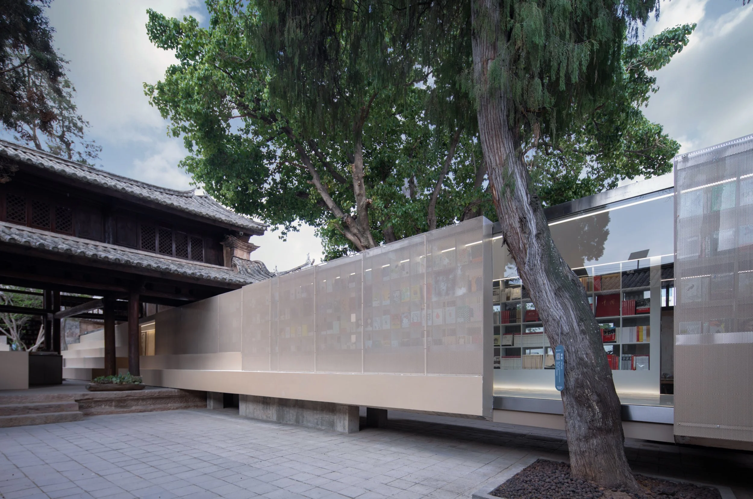

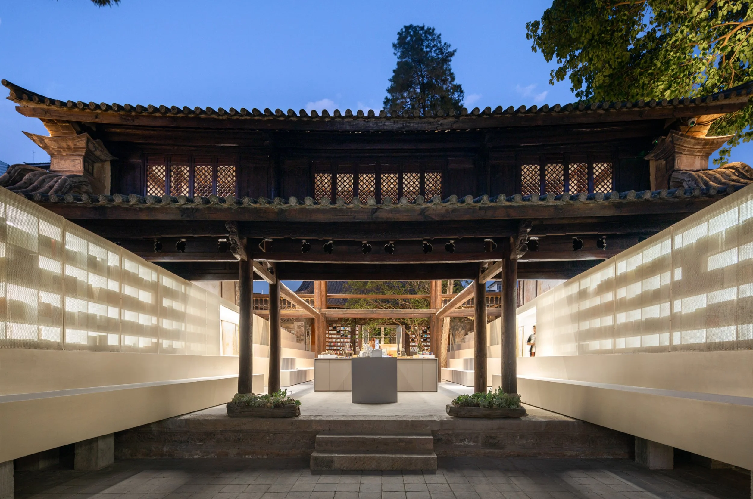





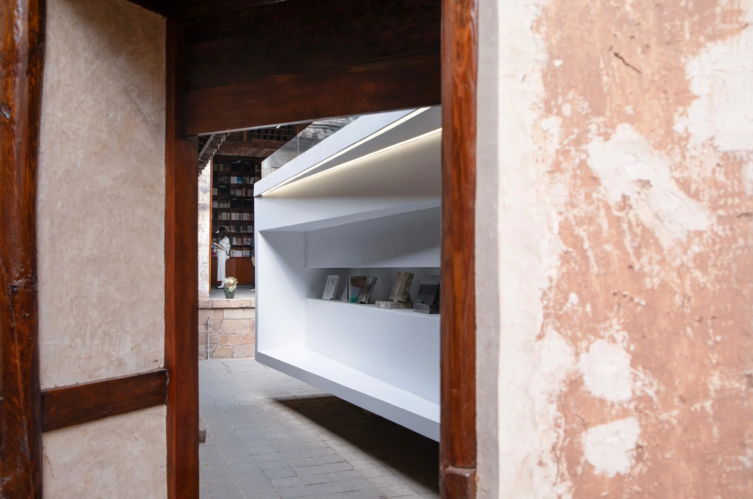

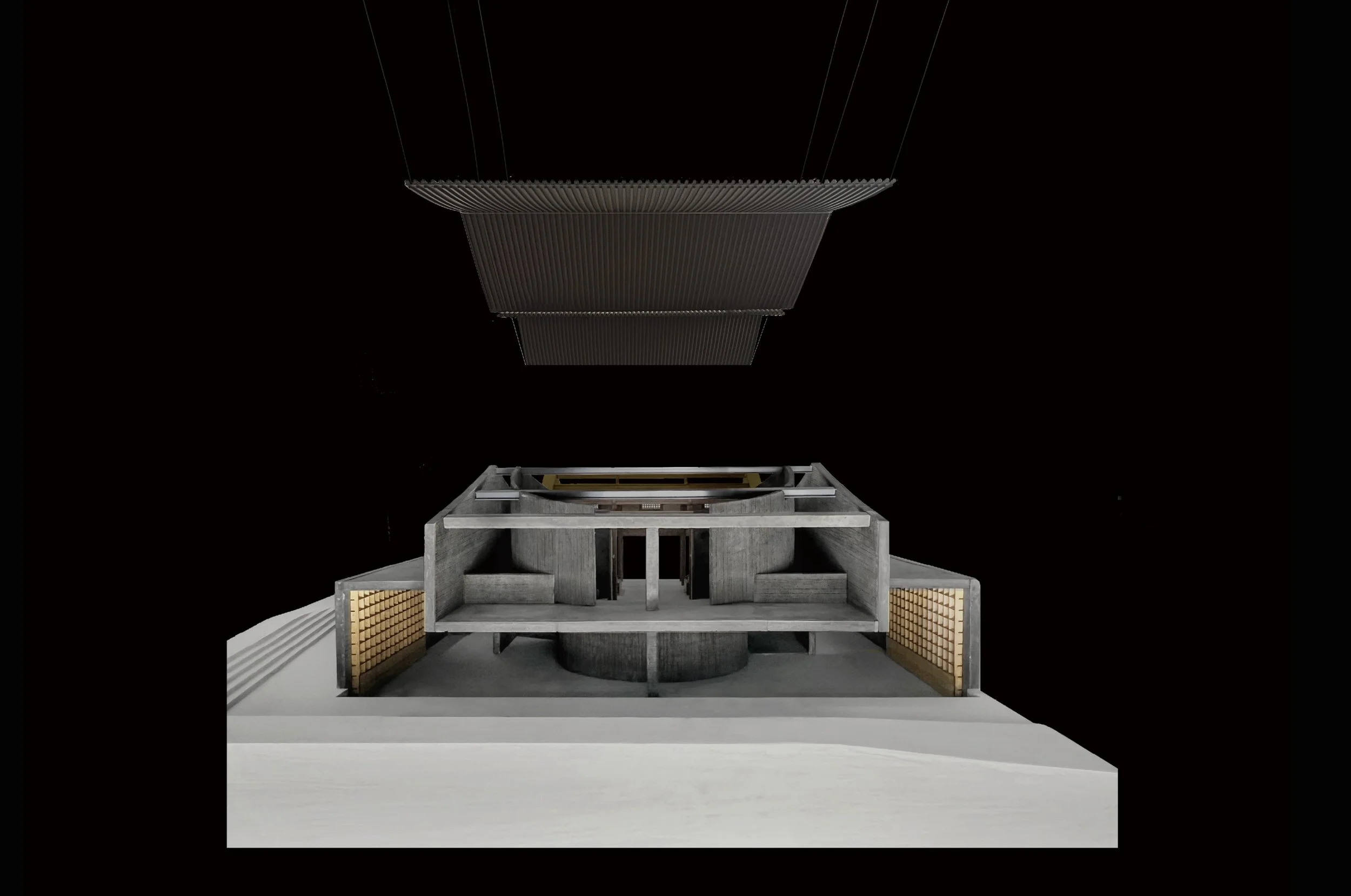


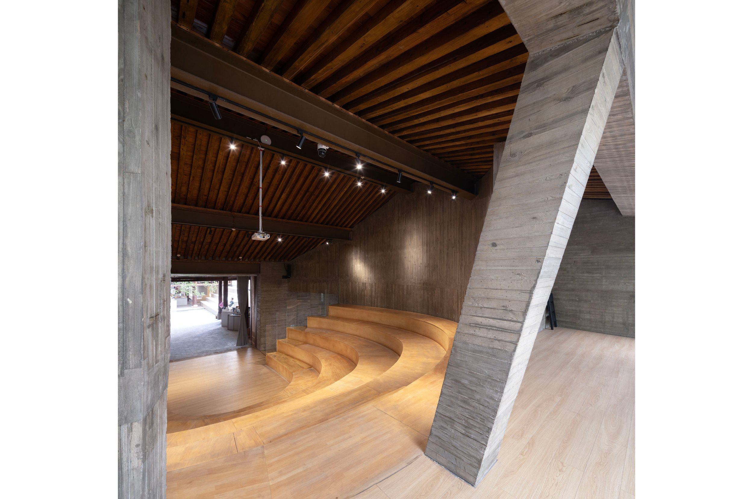
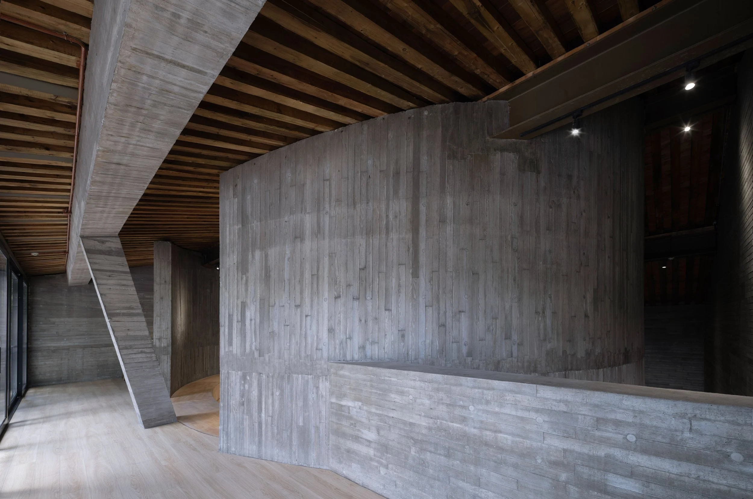

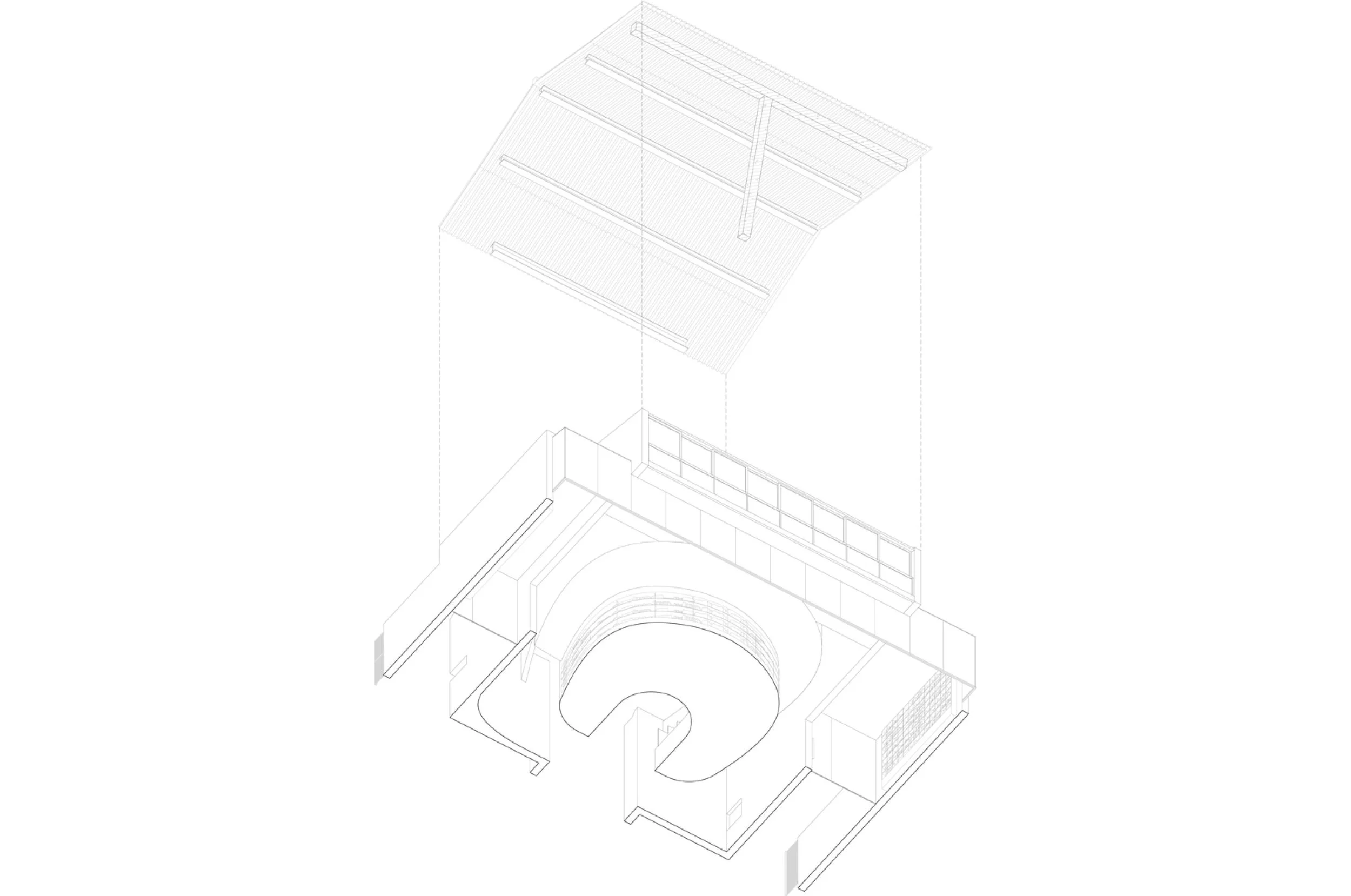
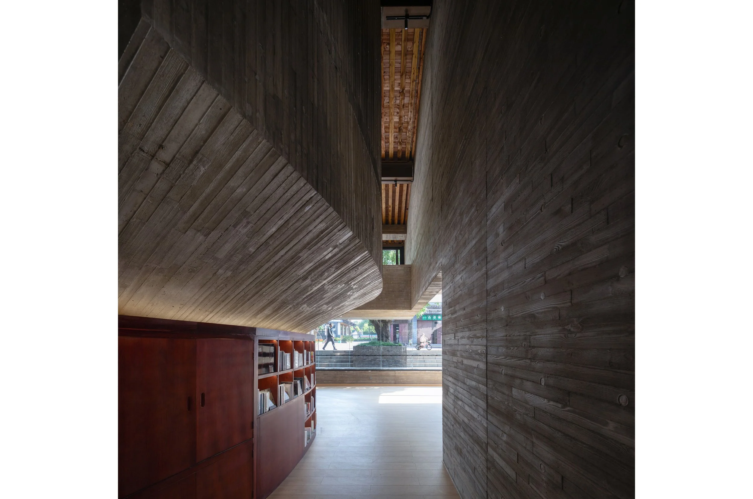
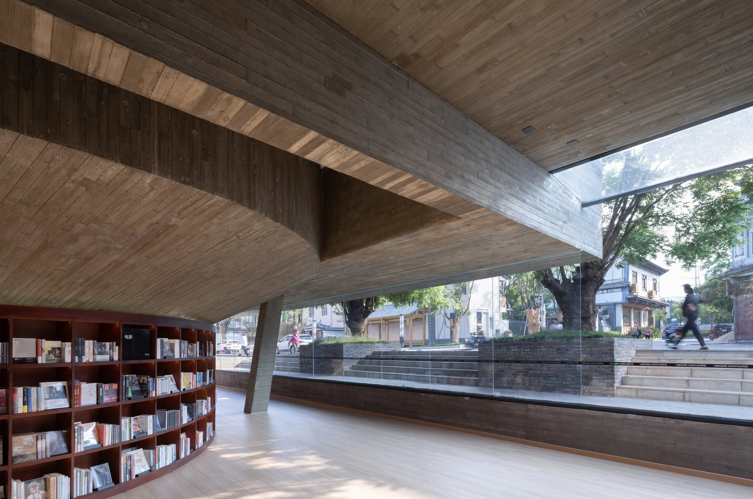
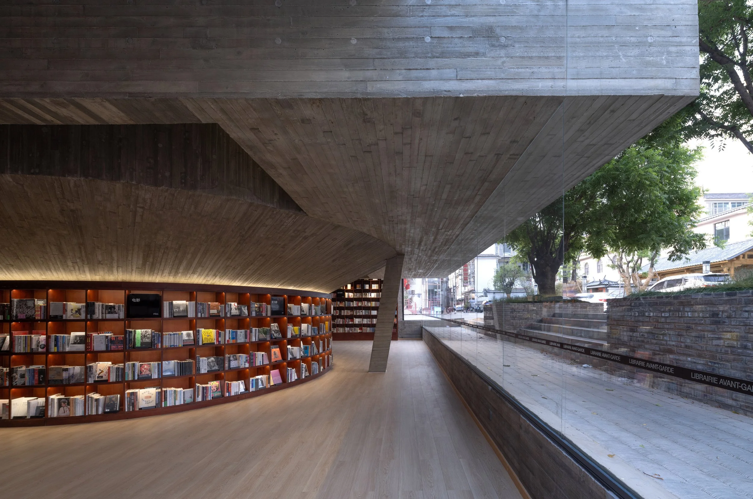

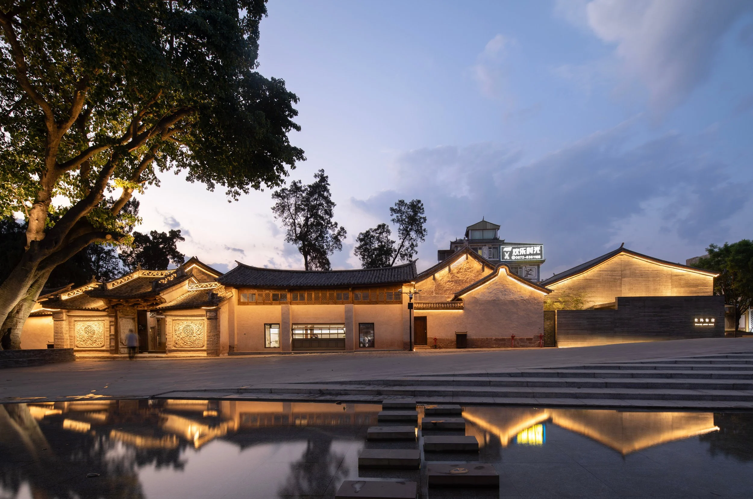
先锋巍山崇正书院坐落于云南大理巍山古城西隅。巍山是南诏文化的发源地,巍山古城距今有600多年的历史,仍完好保留着明清的城市格局;崇正书院始建于明朝弘治年间,至今已有500多年历史,几历兴衰。2021年TAO受当地政府及先锋书店之邀为崇正书院进行保护修缮和活化利用设计,将书院改造为含有书店、展览、小剧场、咖啡等综合功能的先锋书店,希望借此唤醒场所曾经的蓬勃生机与人文精神,为巍山的城市复兴助力。设计任务同时还包括书院周边区域的城市设计,力图通过先锋书店和其他相关新业态的引入,构建一个充满活力的生活方式目的地,以此带动这一区域的城市更新。
基于对场地历史以及整体景观的尊重,设计以“轻”的态度谨慎介入历史建筑,力求保持原有建筑的空间氛围及院内名木古树,遵循真实性和可逆性的原则,最大化保留老墙、木构的历史细节。设计主要由这样一些元素构成:在内部沿东西轴线两侧置入两条漂浮的书廊,连接书院原本分散的各功能区域的同时,赋予内外空间更多节奏性的转换;在中间第二进院落则通过两边的看台,围绕原有树木,营造出一个树下的户外露天剧场和休憩庭院;而最东侧的新建体量塑造了面向城市的书之橱窗及活动舞台,与街道形成互动,还原书院文化精神面貌的同时赋予其新生。
Weishan Chongzheng Academy Bookstore of Librairie Avant-Garde is located in the west corner of Weishan Ancient Town in Dali, Yunnan. Weishan is the birthplace of the ancient Nanzhao Kingdom, and has a history of over 600 years. It still preserves the urban layout of the Ming and Qing dynasties. Chongzheng Academy was built during the Hongzhi period of the Ming Dynasty with a history of more than 500 years, and has gone through several twists and turns. In 2021, TAO was invited by the local government and Librairie Avant-Garde to repair and renovate Chongzheng Academy, transforming it into a bookstore with comprehensive functions including bookstore, exhibition, small theatre, coffee, etc. and hoping to awaken the former prosperity and vitality of the place. The design task also includes the urban design of the surrounding area. By inviting new programs, the design aims to create a new lifestyle destination that encourages everyday public participation throughout the year, bringing a positive effect to the regeneration of the old town.
Applying a limited intervention and low impact design strategy, the design maintains the original spatial atmosphere and existing trees in the courtyard, maximize the preservation of historical walls and wooden structure details to the largest extent, demonstrating great respect for the history of the local area and the overall natural landscape. The design consists of following elements: two floating Book Galleries that are placed along the east-west axis to connect the originally scattered functional areas of the academy, while giving more rhythmic transitions between the internal and external spaces; an outdoor theatre and recreation courtyard that are enclosed by grandstands and trees on both sides; the addition part on the easternmost side create a featured interactive window of book that faces the city streets, revealing a vigorous cultural and spiritual outlook of the academy.
业主: 先锋书店、巍山文旅局
项目地点: 云南省大理州巍山县
项目功能: 书店、展览
设计单位: 迹·建筑事务所(TAO)
主持建筑师: 华黎
设计团队: 华黎、钟升、张鹏、汪浪欢、何元曦、杨蕙如
结构工程师: 马智刚、赵晓雷、廖宇飚、马瑜杰
机电设计: 吕建军及kcalin卡林机电设计:孙晶、李鑫
施工团队: 云南喜洲建设工程有限公司、巍山宏基建筑安
装有限责任公司
建筑面积: 1,384平方米
结构体系: 传统木结构、钢结构、钢筋混凝土结构
设计时间: 2022.1-2023.4
施工时间: 2022.5-2023.12
摄影: 存在建筑-建筑摄影
Client: Librairie Avant-Garde, Weishan Culture
and Tourism Bureau
Location: Weishan, Dali, Yunnan
Program: Bookstore, Exhibition, Visitor center
Architect: HUA Li | TAO (Trace Architecture
Office)
Design team: HUA Li, ZHONG Sheng, ZHANG Peng,
WANG Langhuan, ZHANG Weili, HE
Yuanxi, YANG Huiru
Structural engineer: MA Zhigang, ZHAO Xiaolei, LIAO
Yubiao, MA Yujie
MEP engineer: LV Jianjun and Kcalin design group
MEP engineer: SUN Jing, LI Xin
Construction team: Yunnan Xizhou Construction and
Engineering Co., Ltd., Weishan Hongji
Construction and Installation Co., Ltd.
Floor area: 1,384 sq. m.
Structural system: Traditional timber structure, Steel
structure, Reinforced concrete structure
Design: 2022.1 - 2023.4
Construction: 2022.5 - 2023.12
Photograph: Arch-Exist Photography
