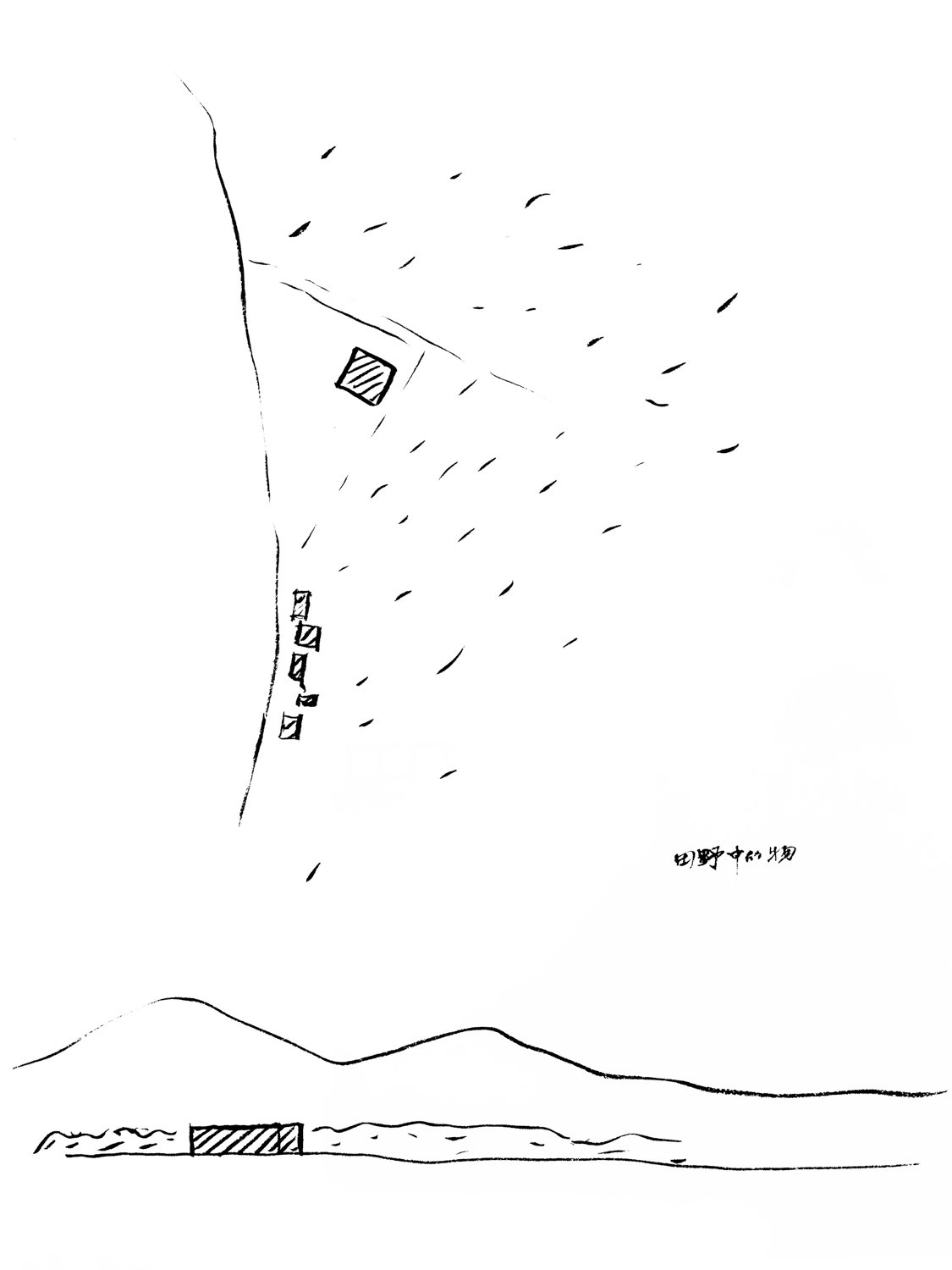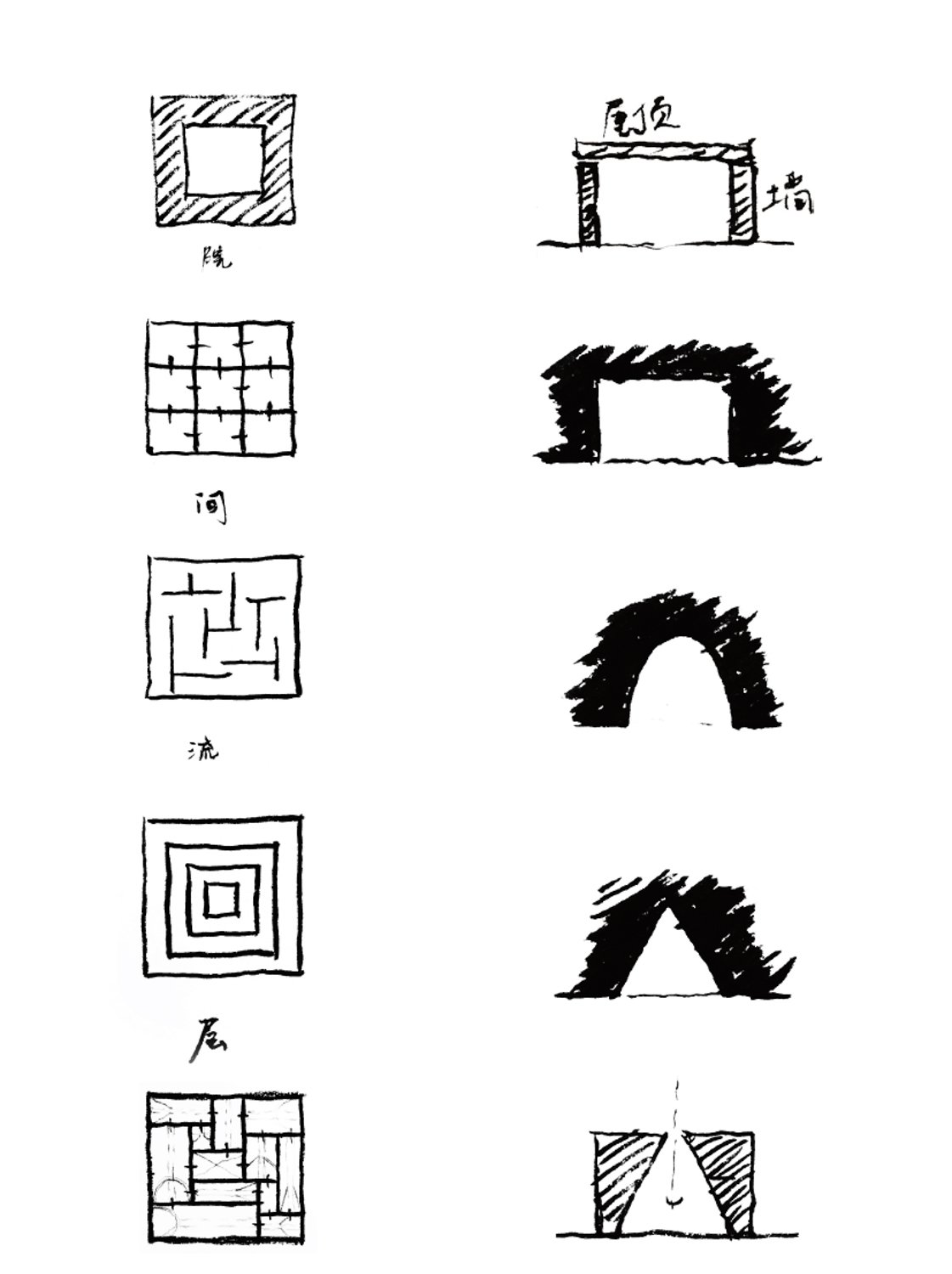墙博物馆
Wall Museum
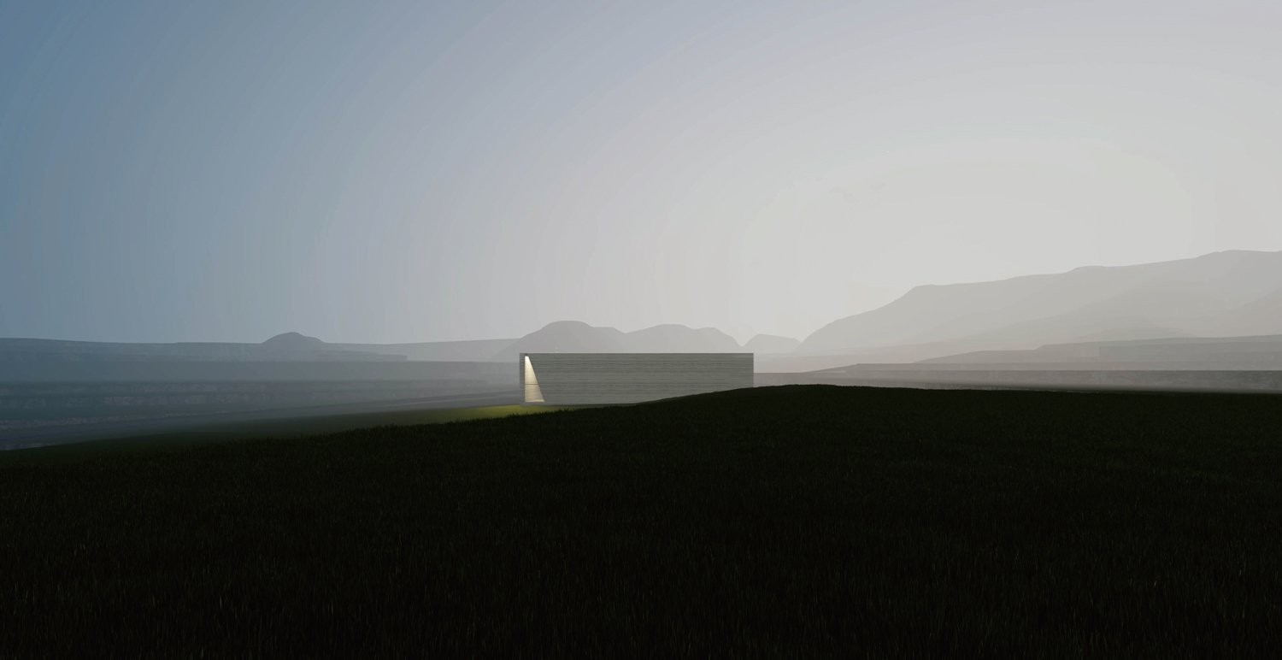
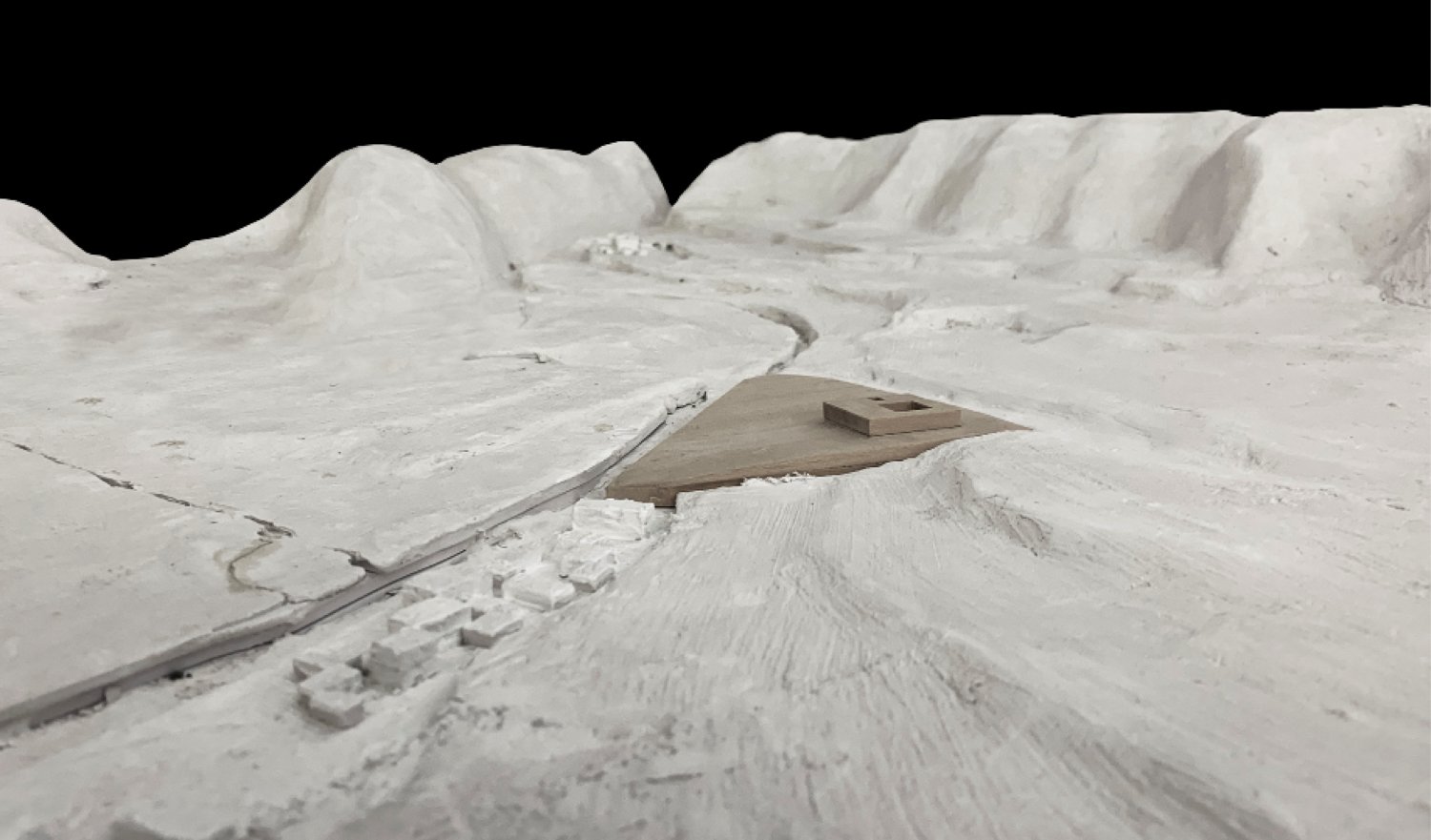
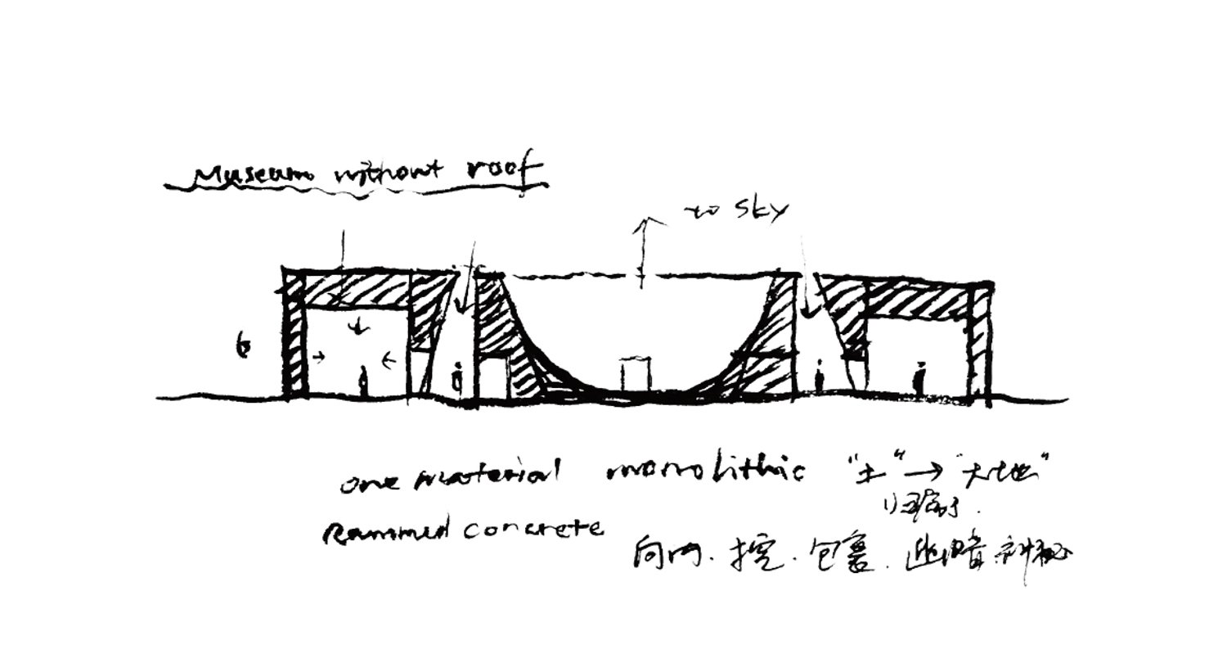
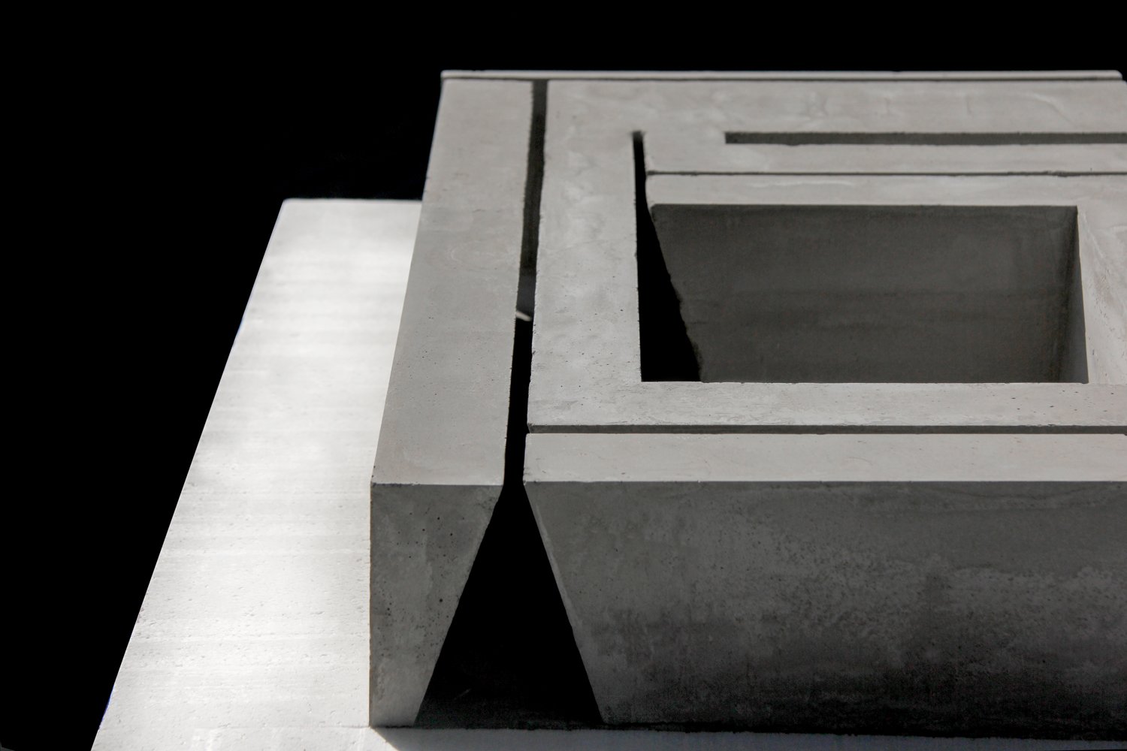
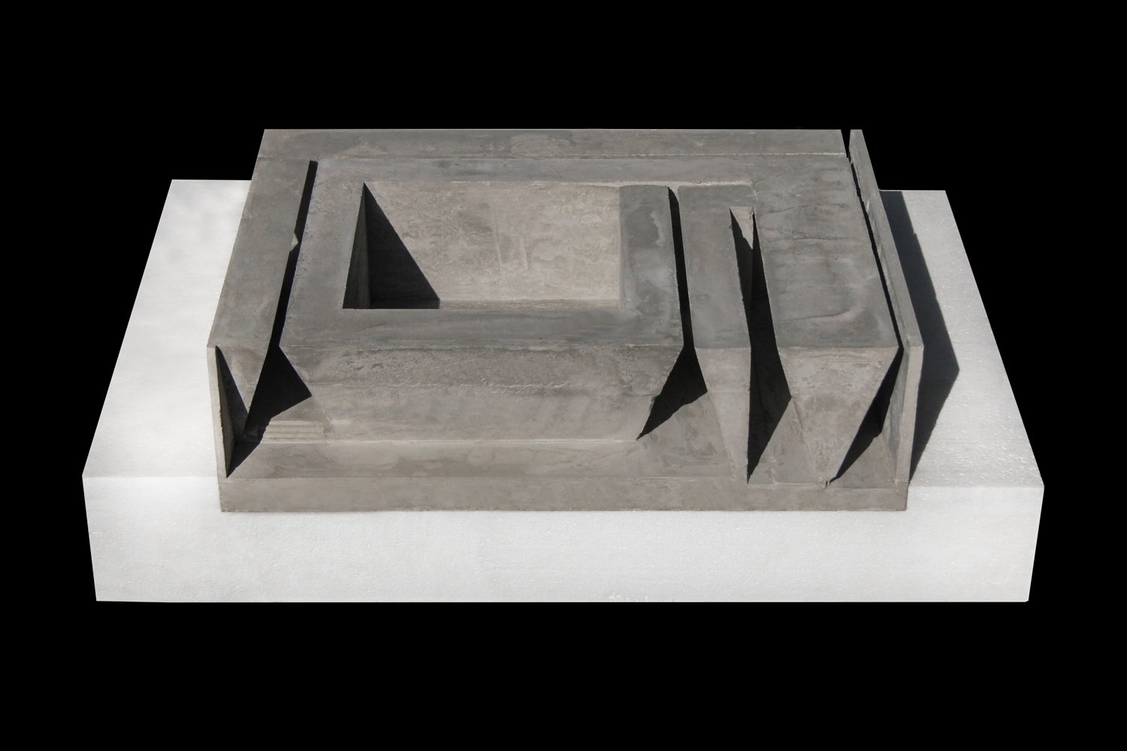
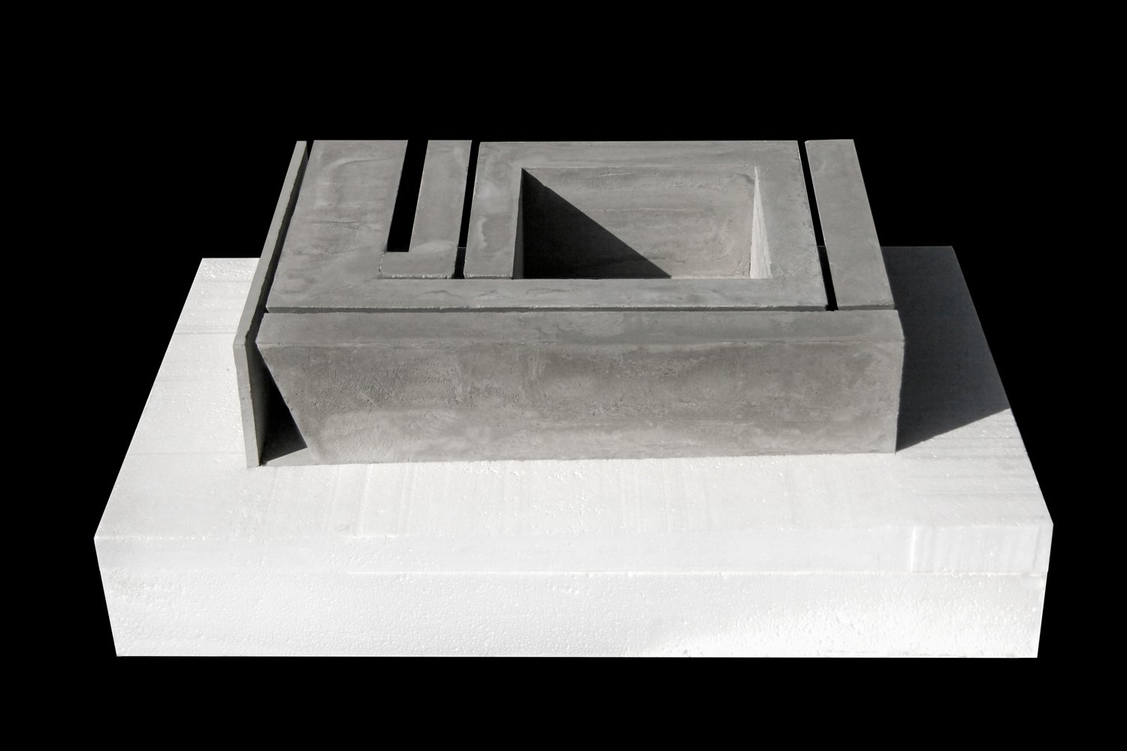
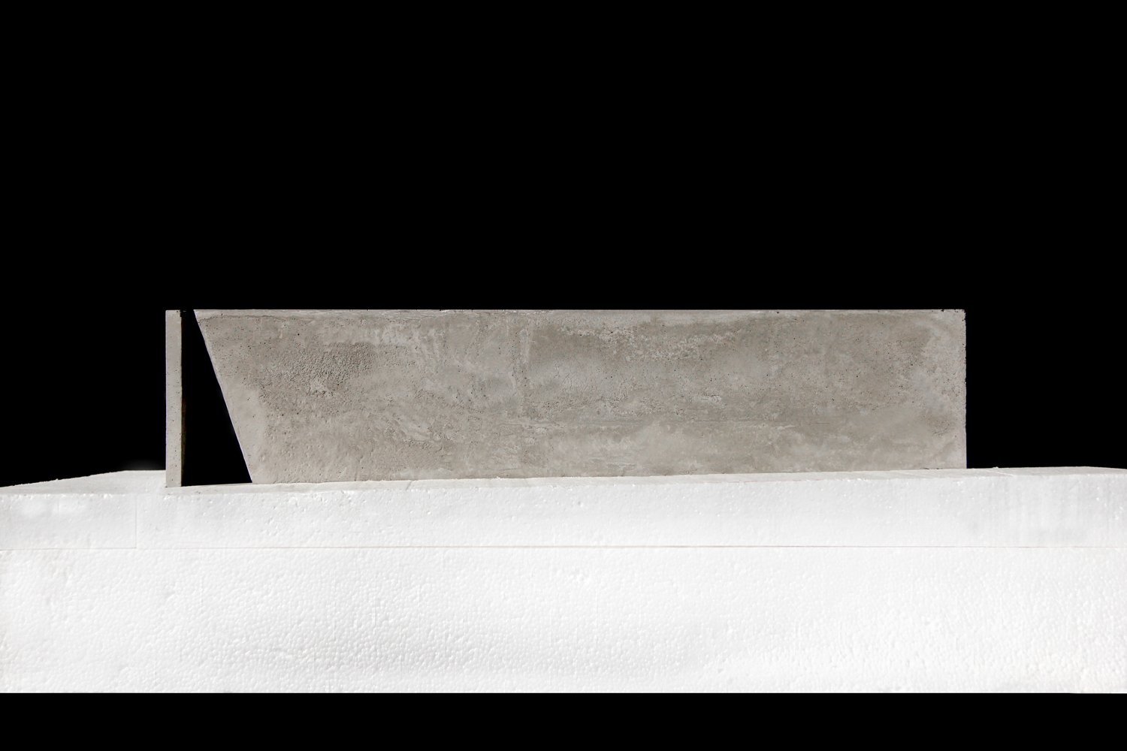
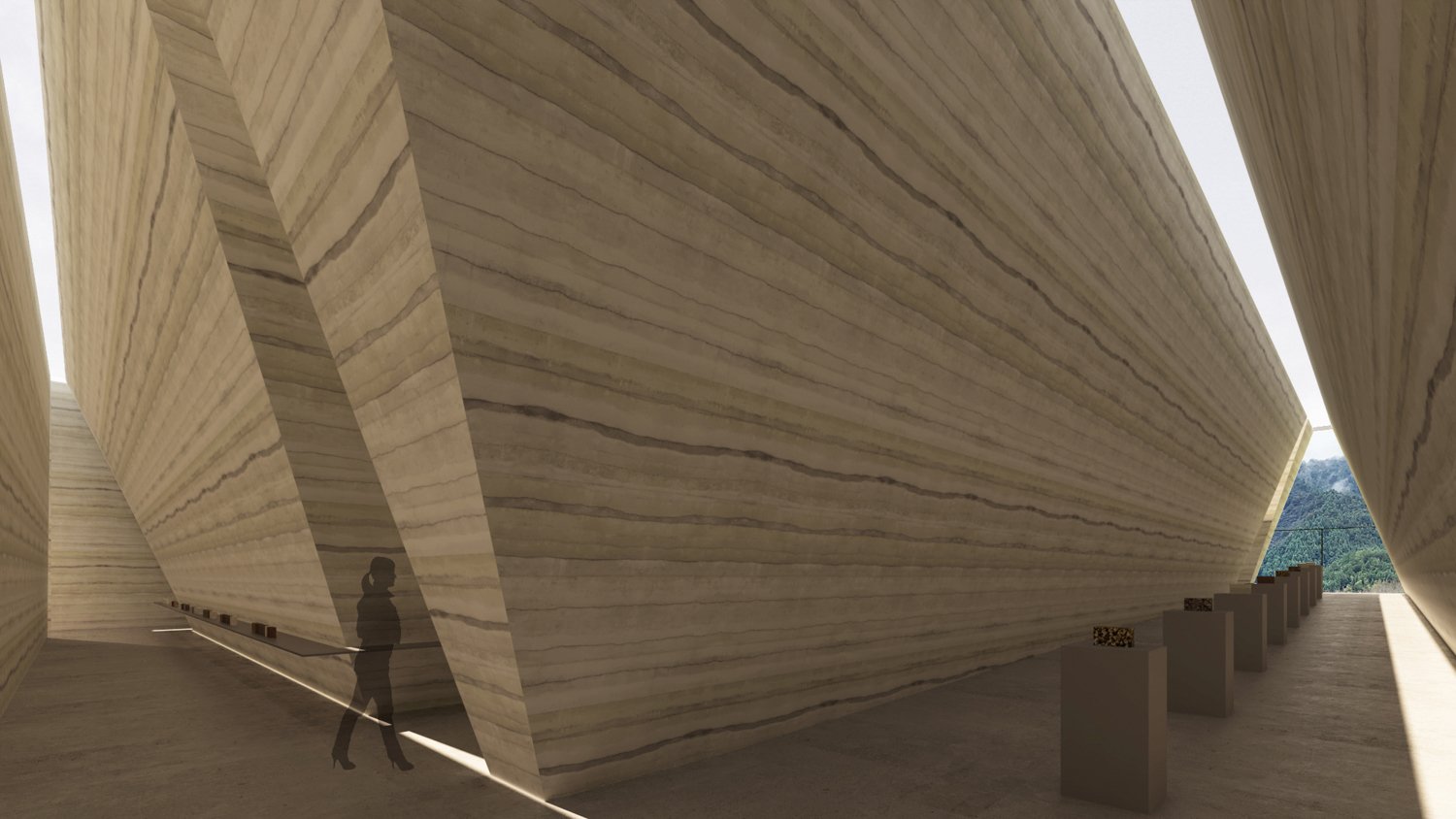
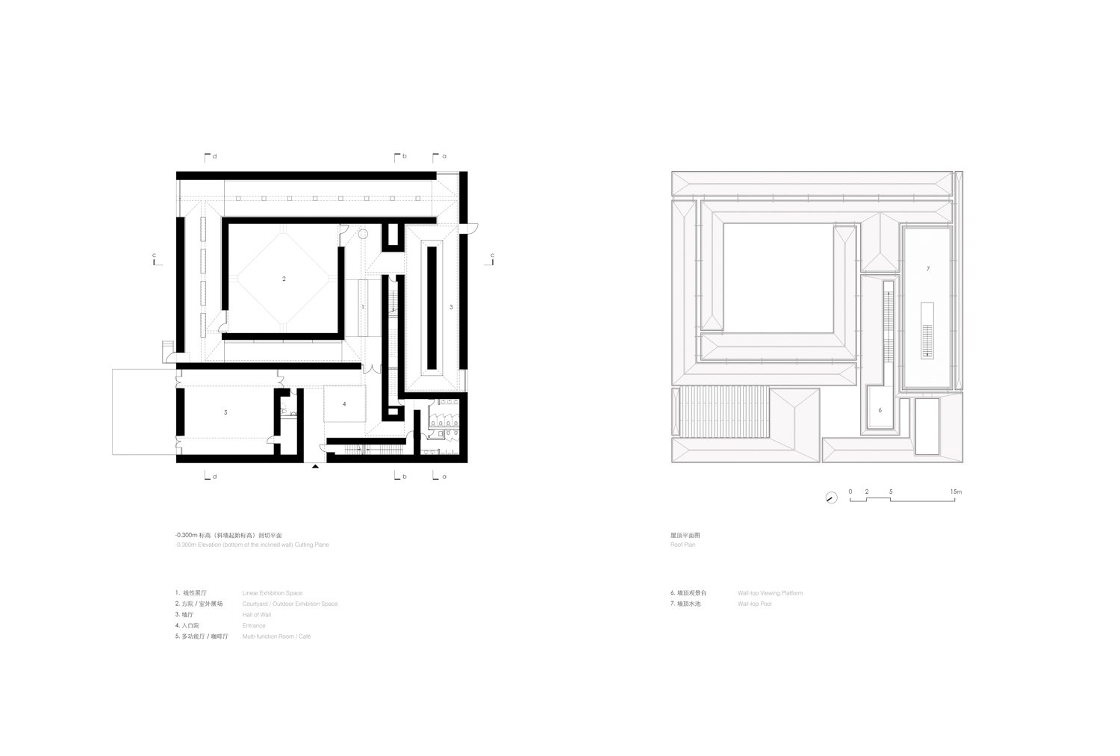
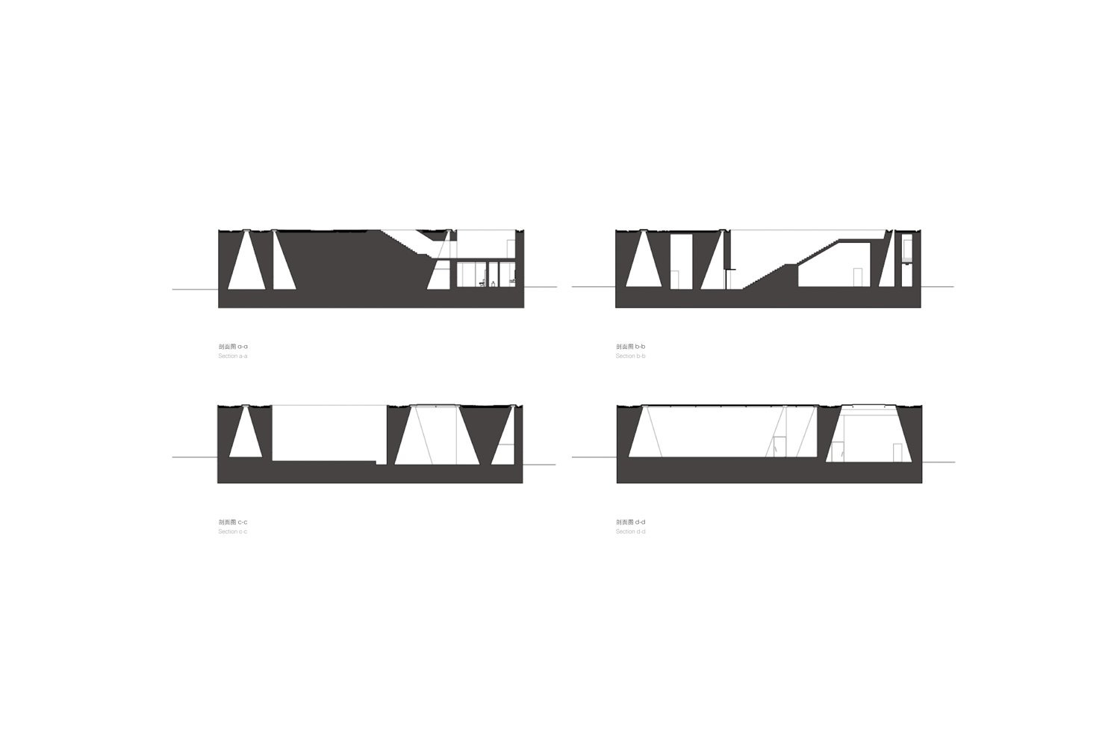
空间是什么?通常我们可以理解为由界面包裹形成的领域。常常是由墙、顶、地等元素界定的。
在某些洞穴中墙和顶成为连续的存在,于是进而思考,是否存在一种只存在墙的空间?
倾斜的墙,上大下小,在顶部交汇于一道极窄的缝隙,屋顶消失了,光从缝隙进入,在三角形的空间里引发一种接近于原始废墟一般的情感。
一座没有屋顶的博物馆。
墙的存在造就了线性行进的展览空间,在平面上这些空间被弯折,形成迂回闭合的路线,最终容纳于一个方形的轮廓。内部的庭院向天空敞开,天空成为屋顶。外部,一个单纯的实体体量,田野中的一个物体。每一面只有一个裂隙,造成一种神秘感。
夯筑混凝土让建筑坚固地生长于大地,也留下建造的印记。
What is space? It is generally understood as the place enclosed by surfaces and defined by architectural elements such as walls, roofs, floors, etc.
The wall and the roof are continuous and work as a whole in some caves. Therefore, is it possible that there is a space with only walls?
The slant walls, which are thicker on top and thinner at the bottom, meet in a narrow gap at the top. The roof dissolves and light comes in through the gap, triggering a memory of historic ruins in the triangular space.
A museum without roof.
The walls divide the interior of the museum, creating various linear exhibition spaces with a circuitous route, which are contained in a squared mass. The internal courtyard is wide open with the sky as its roof. On the outside, it is a simple solid volume, an object in the field. The crack on each façade creates a sense of mystery.
The materiality of rammed concrete makes sure that the building grows firm and strong on the ground, leaving also traces of construction.
业主: 碧山旅游发展有限公司
项目地点: 安徽省黄山市
项目功能: 展览、咖啡厅、精品售卖
设计单位: 迹·建筑事务所(TAO)
主持建筑师:华黎
设计团队: 华黎、李梓源、王成、沈梦岑
建筑面积: 645平方米
设计时间: 2017-2019
Client: Bishan Tourism Development Co., Ltd.
Location: Huangshan, Anhui
Program: Exhibition, Café,
Boutique sale
Principal architect: Hua Li / TAO
(Trace Architecture Office)
Design team: HUA Li, LI Ziyuan, WANG Cheng,
SHEN Mengcen
Floor area: 645 sq. m
Design: 2017-2019

