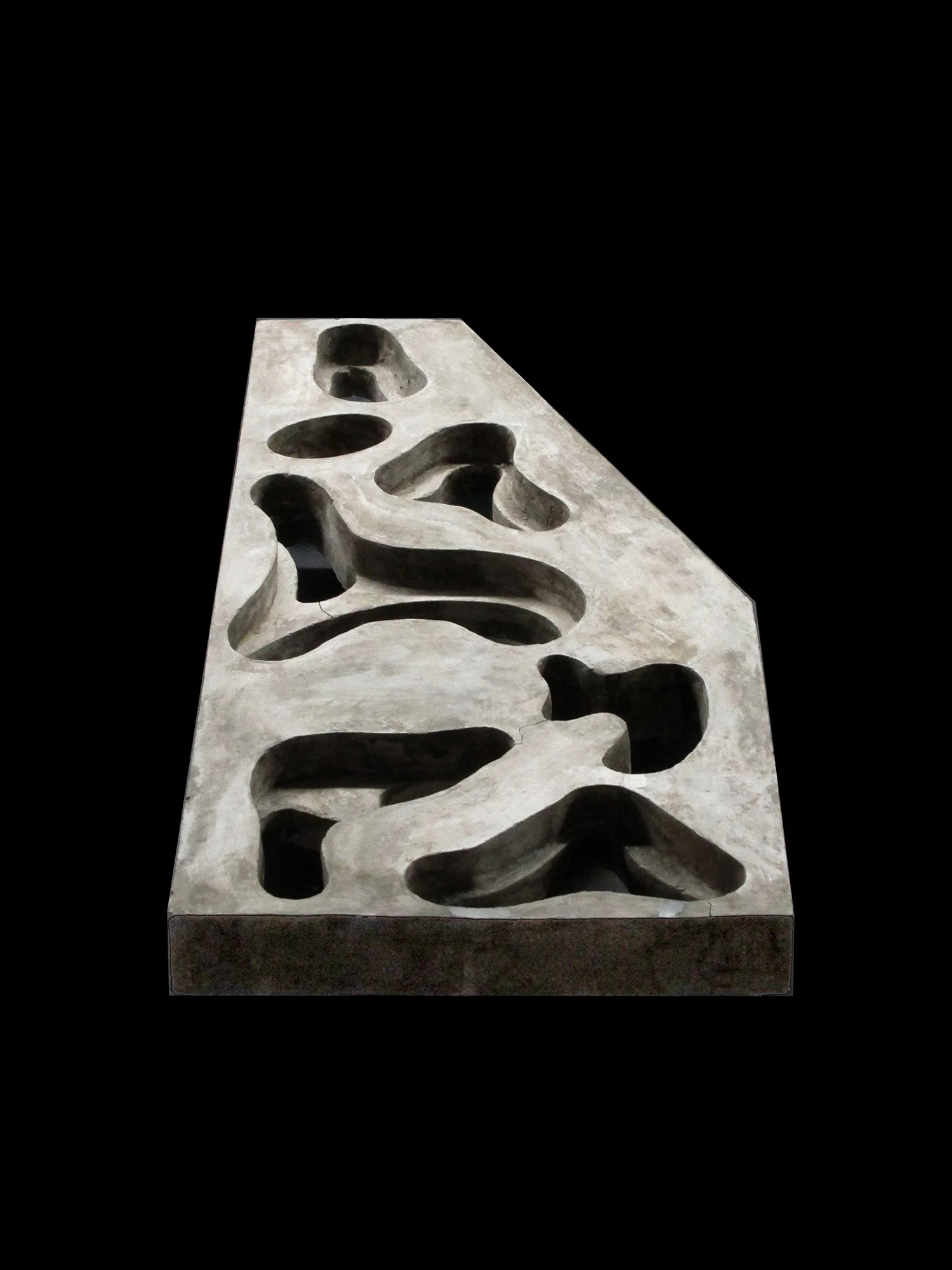道家中心
Taoism Center










项目位于北京延庆龙庆峡燕山山脉脚下,主要功能由道观及道家养生中心两部分组成。
设计从道家“一”的思想出发将建筑视为一个浑然的整体,从老子的“凿户牖以为室,当其无”出发在整体上开凿出庭院与空间来,此过程犹如一生万物。而庭院的形式产生则选择具有象形特征的古汉字“道”作为形式来源,通过水流冲刷获得一种具有偶发性的形式,这一实验性策略则体现了“无为”的思想,即顺其自然。建筑形体由基地形状生成,外表简肃而内部丰富,形成内向性的庭院空间,可称之为“有内而无外”,与道家注重内在的理念相合。
建造方式采用现浇清水混凝土,结构与建筑合而为一,以塑造纯粹抽象的空间感和建筑的整体感。屋面设置太阳能和屋顶绿化,热源采用整个基地范围内的地源热泵系统。亦有采集天地之能量的含义。建筑师尝试使这一道教建筑成为道家哲学思想中抽象概念的“物”的载体,作为一种新的形式策略,进而对传统符号式的中国宗教建筑形式(尤其是剥离了传统建造基础而用现代技术模仿的形式空壳)提出批判。
The project is located in Yanqing, north of Beijing, under Yanshan Mountain. The main program consists of several parts: a Taoism temple, a Taoist monastery and education center.
The design is inspired by Taoist concept “Yi”, literally “one”, meaning integrity and unity of everything. The building is conceived as a monolithic mass with various introversive courtyards carved into it. The shape of courtyards is from the strokes of traditional Chinese character “TAO” and the composition is decided by a random result of strokes flowed in water. This form-making method is a response of Taoism philosophy: “Wuwei”, meaning go with the natural flow. While the external form is simply an extrusion of the site with its solid mass and spontaneous openings, the internal space is full of changes when one walks through it. This simplicity of external world and richness of internal world is important in Taoist practice.
The construction of building will use in-situ concrete for everything, so that it will look as a whole and create a very unique experience. The building uses solar panel system on roof and geo-thermal system underground for heating and cooling. The project is an attempt of making a religious building as a formal abstraction of Taoism philosophy, as a criticism of most contemporary Chinese religious architecture, which is copying traditional style in symbolic sense but without tectonic concern.
项目地点:北京,延庆
项目功能:道观、静修中心
设计单位:迹·建筑事务所(TAO)
主持人:华黎
设计团队:华黎、张锋、姜楠、何松、石清漪、杨然
基地面积:8000平方米
建筑面积:12,000平方米
结构体系:现浇清水混凝土
设计时间:2010
施工时间:未建成
Location: Yanqing, Beijing, China
Program: Taoist temple, Monastery, Education center etc.
Architects: Trace Architecture Office (TAO)
Principal architect: HUA Li
Design team: HUA Li, Zhang Feng, Jiang Nan, He Song, Shi Qingyi, Yang Ran
Site area: 8000 sq. m.
Floor area: 12,000 sq. m.
Structural system: Cast-in-situ concrete
Design: 2010
Construction: Unbuilt

