松山湖科技交流平台
Songshan Lake Science and Technology Convention Center
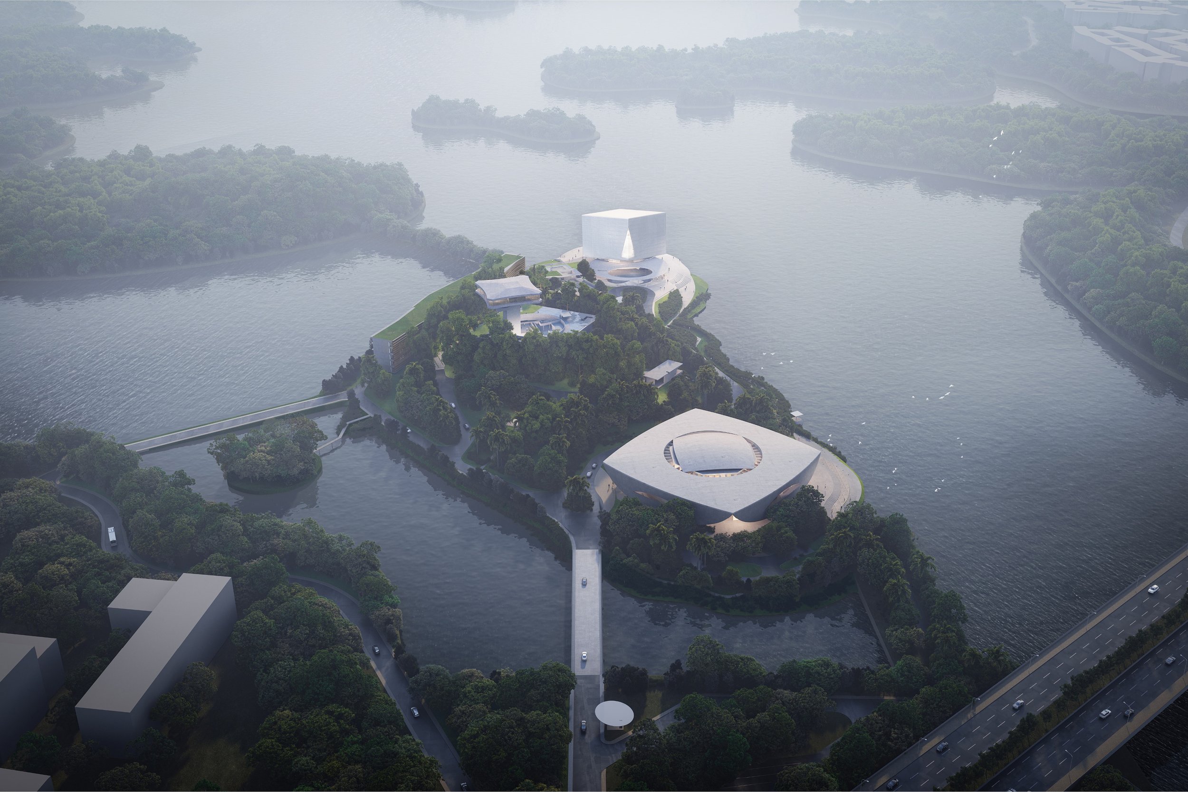
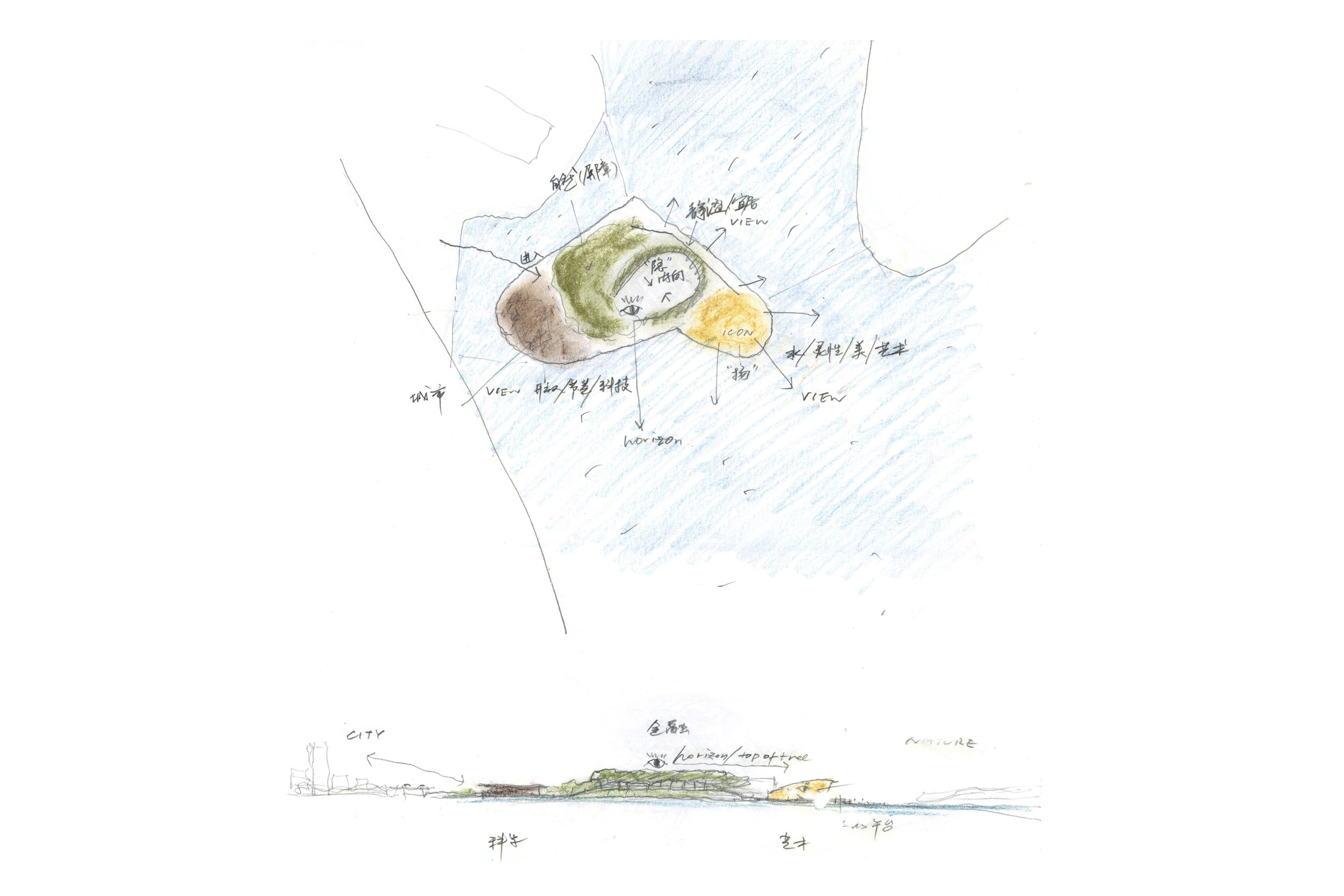
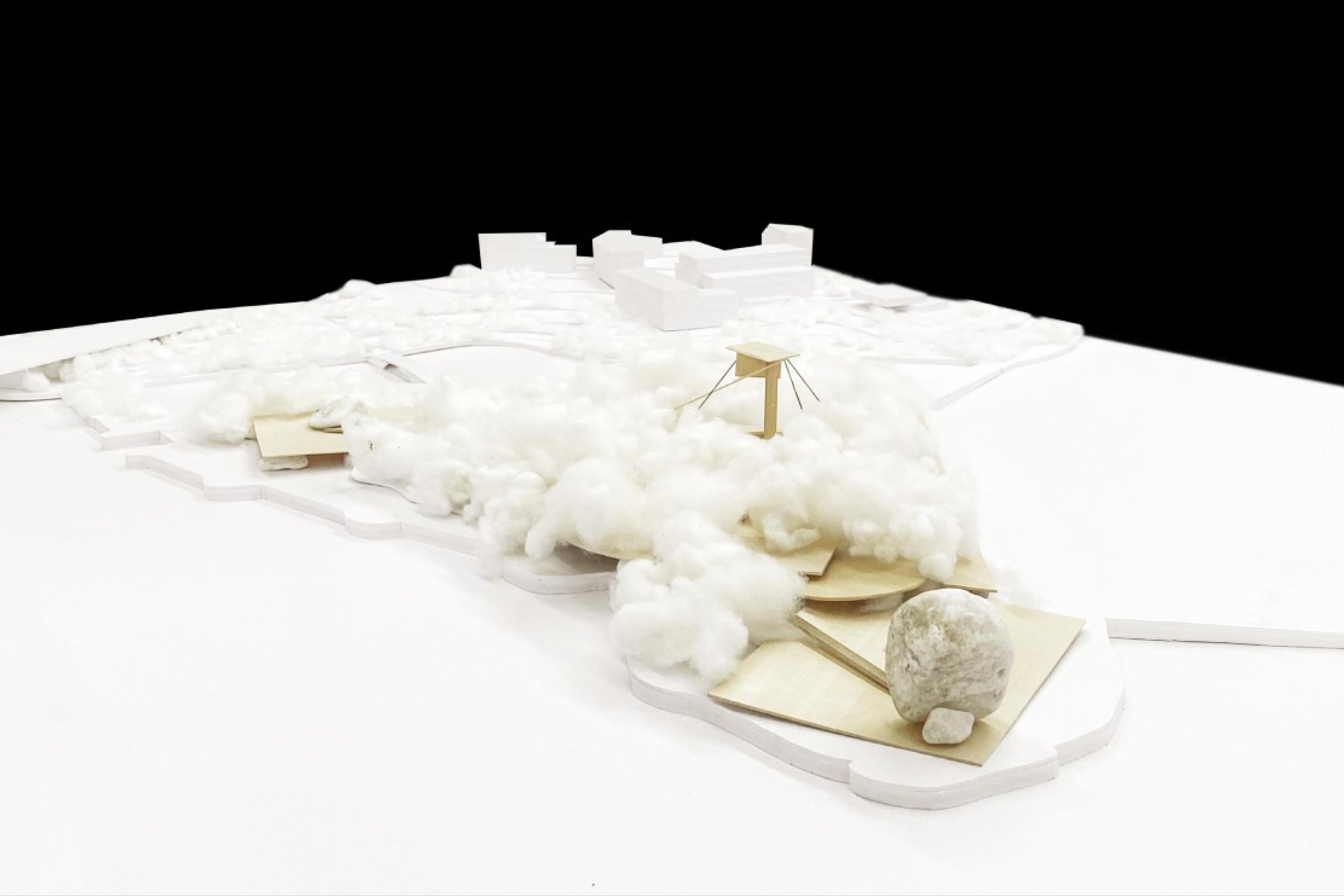
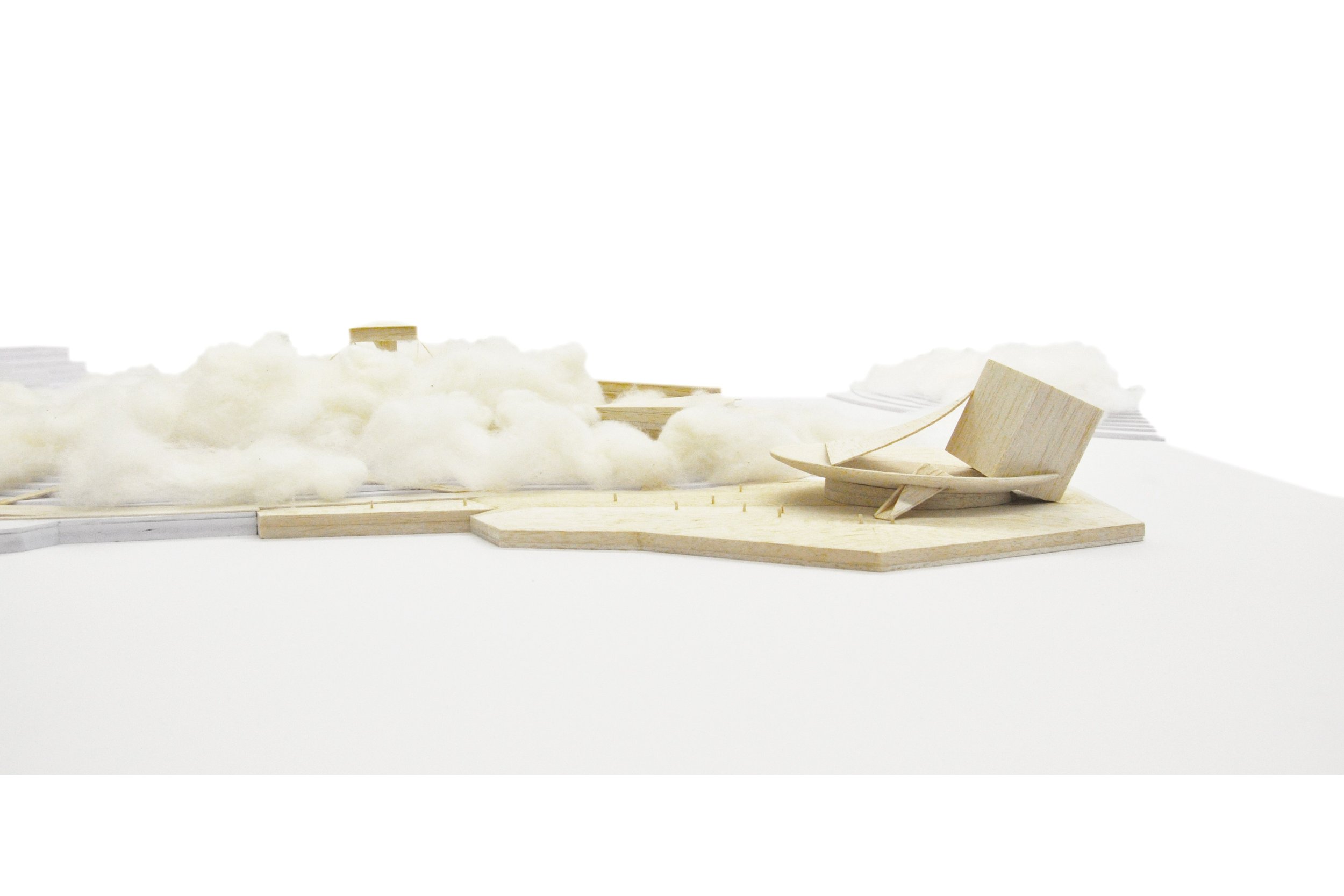

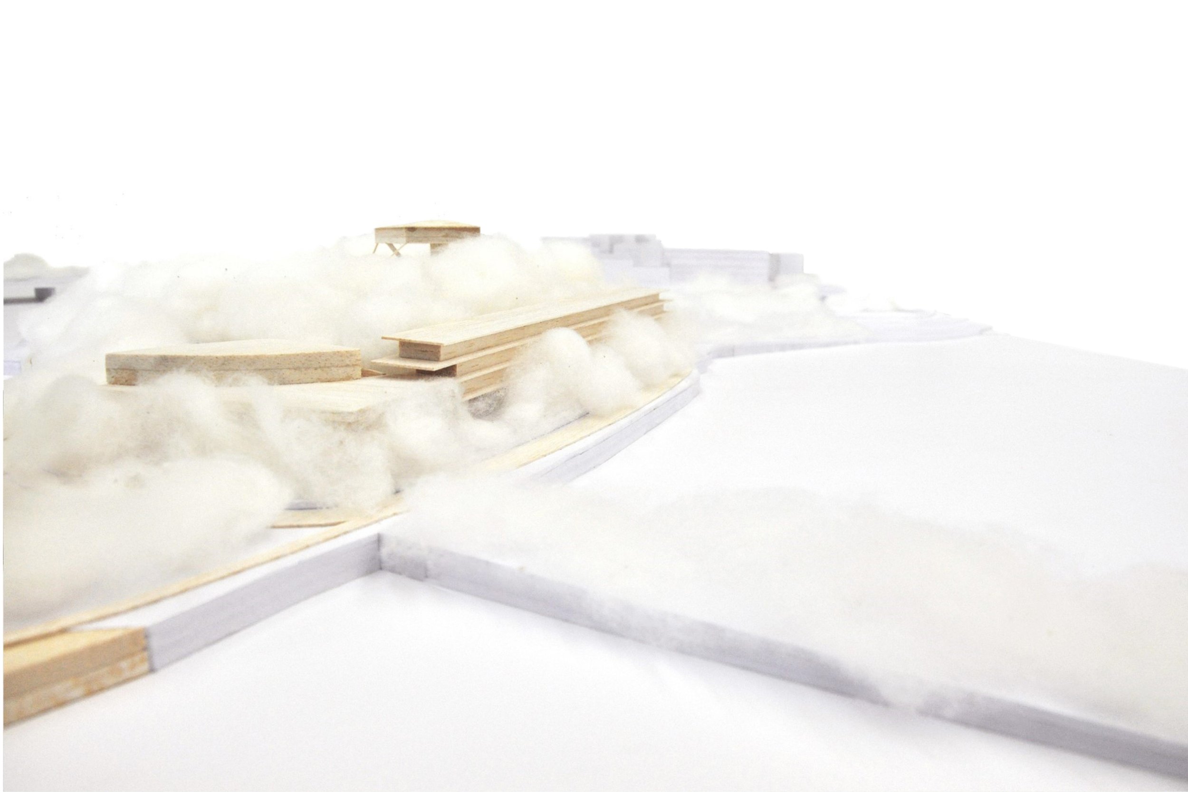
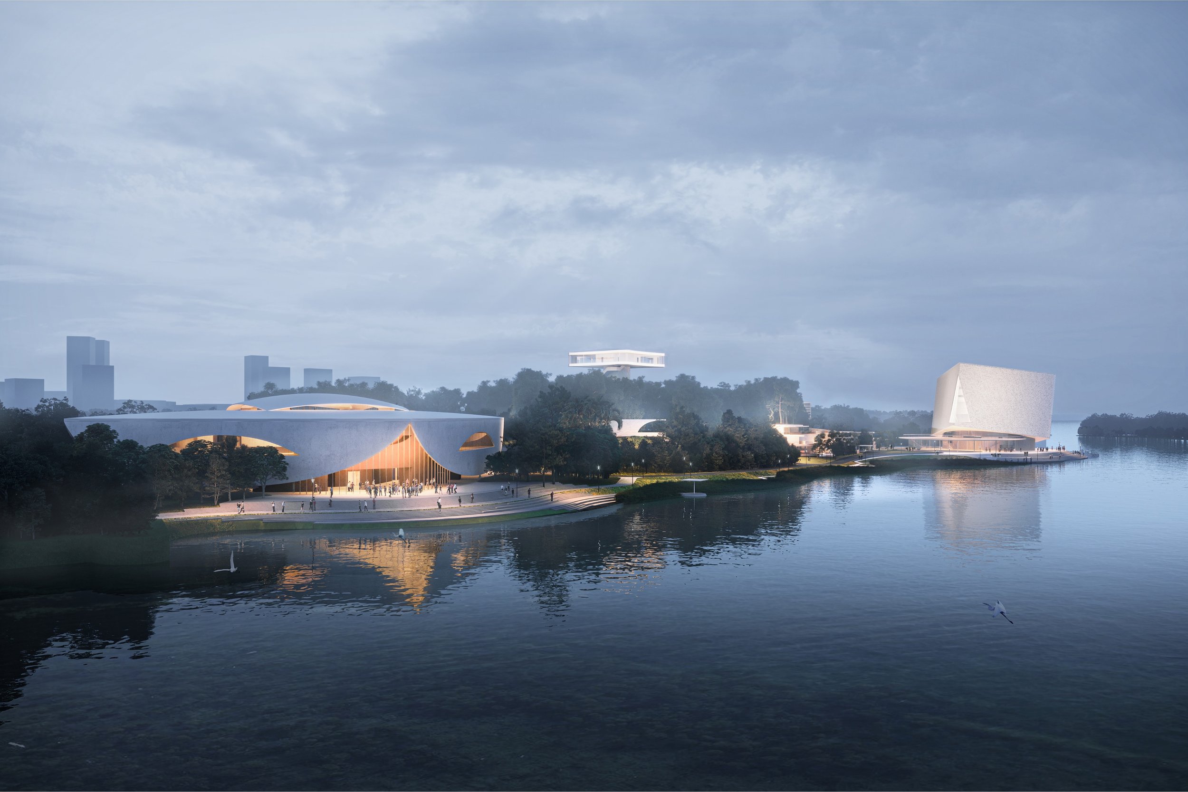
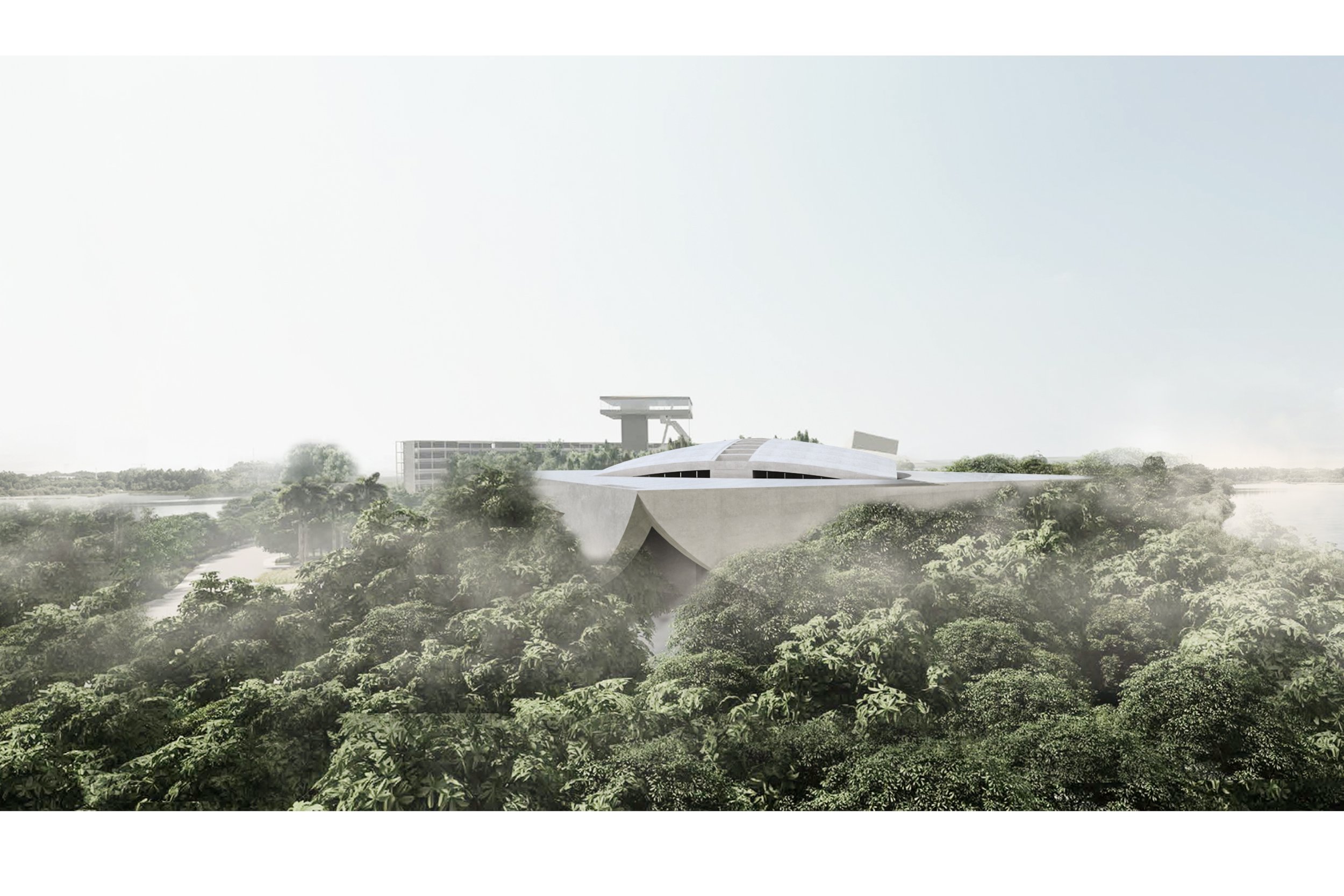
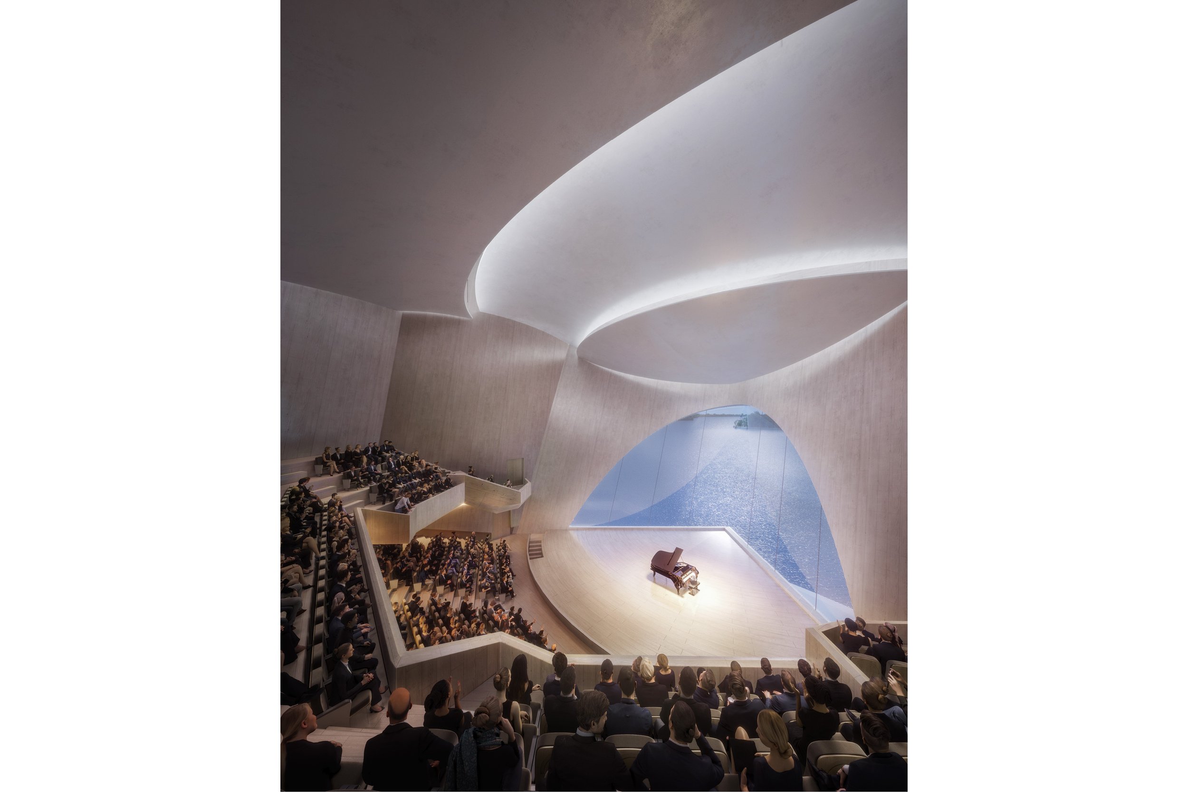
项目位于广东东莞松山湖南部的湖心岛,置身于众多企业总部与华为等科技产业园聚集区,计划打造科技人才交流、金融服务交流及文化艺术交流三大平台于一体的多样空间,功能包含了会议中心、音乐厅、酒店、金融交流中心等。湖心岛面积约6.3公顷,三面环湖,有着得天独厚的生态景观。场地中心地势高起,四周低平,周边山水一色,风景绝佳。
设计始于对岛上繁茂植被的深切感受,亚热带气候塑造了植物野性生长的丛林感,丛林的特质即在于自然力的强盛,以及路径的隐秘感。丛林的空间是层层剥开的,并由此创造神秘性和未知感。基于这样一种对场地原始力量的感知和敬畏,设计在规划格局上追求通过将建筑有机地植入原始丛林地形,与自然元素相互缠绕,创造一种迂回转折、层层展开的空间体验,让访客对自然与建筑的感受在互为衬托中均得以强化。
基于这样一种建筑与环境合一的整体观,设计对原始地形和植被的处理和运用是审慎而微妙的。犹如中国传统山水画意境中传递出的空间意识,设计借助隐、转、深、远、望等空间手段,希望创造一种建筑显隐于山水之间,人在上下盘桓中峰回路转、俯仰自得的空间体验。
设计根据场地地形及自然植被特征,将其划分成四个区域来布局任务书要求的不同功能的建筑群。结合各自的场所特质以及局部的场地特征,每组建筑以不同姿态呈现出各自独特的场所精神。
Positioned in the center of the Science and Technology Innovation Corridor of Guangzhou-Shenzhen-Hong Kong-Macao, Songshan Lake area stays in the base for major scientific installations and the high-tech industrial park cluster. The project aims to set up an exclusive platform for Scientists, technologists and financial figures in order to optimize the conference service in the Songshan Lake Park, including conference center, concert hall, hotel and financial center. The site, embraced by the lake, lies at the lakefront of the core ecological circle of Songshan Lake, with lush vegetation and excellent scenery. Topography of the site is relatively higher in the center while lower around the perimeter.
In response to the site topography and natural planting, the design is divided into four regions to layout the architectural complex with different functions as required by the design brief. Incorporate with their respective site characteristics, each building responds to its unique spirit of the place in different ways.
业主: 东莞银行
项目地点: 广东省东莞市
项目功能: 会议、酒店、音乐厅、金融中心
设计单位: 迹·建筑事务所(TAO)
主持建筑师: 华黎
设计团队: 华黎、许挺、刘羽、栗若昕、杜靖宜、
肖威、顾悦、钟升、韦楠、李明熹、
谢依澄、王亚昆、冷雪霜、李文杰、
汪浪欢、石迪凡、方翔、 龚慧青、
吴嘉慧、高恺、张宸语
建筑面积: 44,272平方米
设计时间: 2020.7-
Client: Bank of Dongguan
Location: Dongguan, Guangdong, China
Program: Conference Hall, Hotel, Concert Hall,
Financial Center
Architect: Hua Li / TAO (Trace Architecture Office)
Design team: Hua Li, XU Ting, LIU Yu, LI Ruoxin, DU
Jingyi, XIAO Wei, GU Yue, ZHONG Sheng,
WEI Nan, LI Mingxi, XIE Yicheng, WANG
Yakun, LENG Xueshuang, LI Wenjie,
WANG Langhuan, SHI Difan, FANG
Xiang, GONG Huiqing, WU Jiahui, GAO
Kai, ZHANG Chenyu
Floor area: 44,272 sq. m.
Design: 2020.7-
