“同源馆· 行政同属 ”展馆
In-between Pavilion
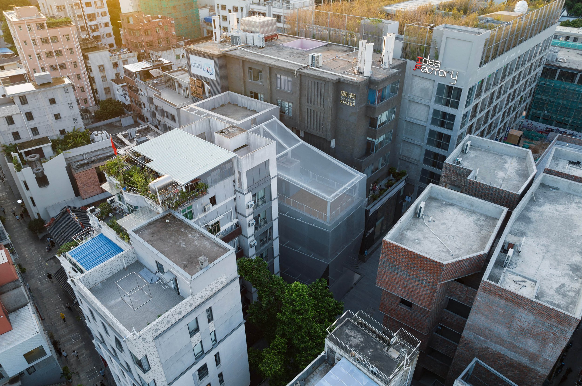
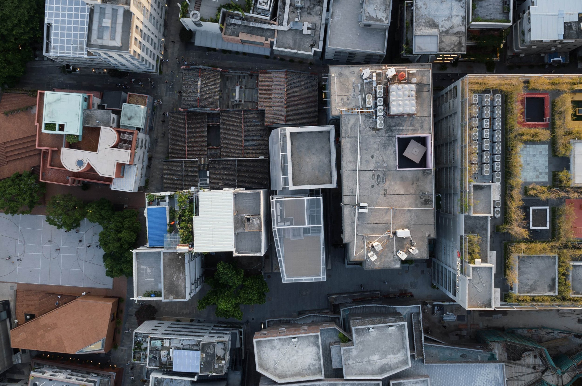
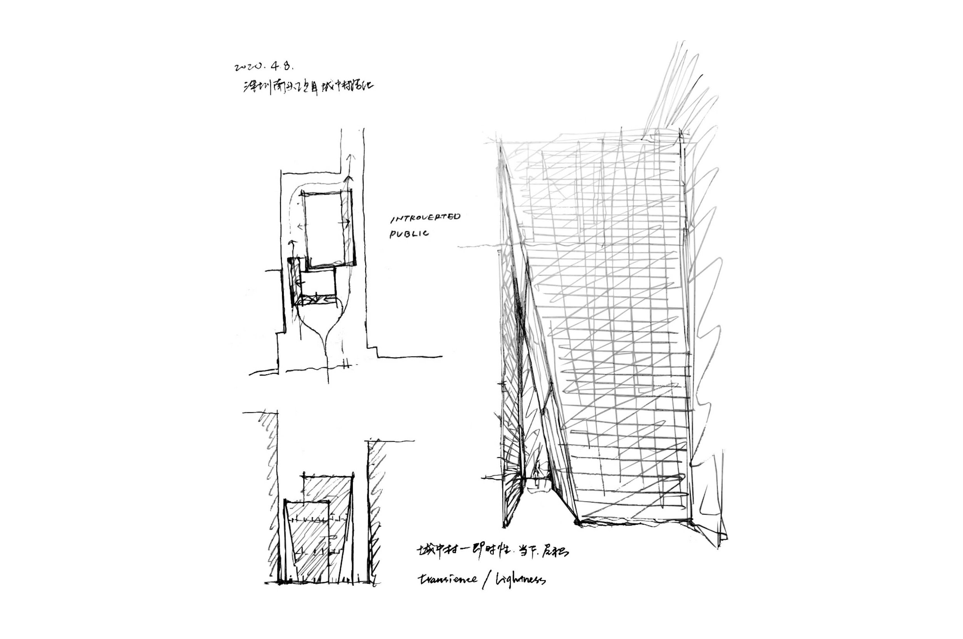
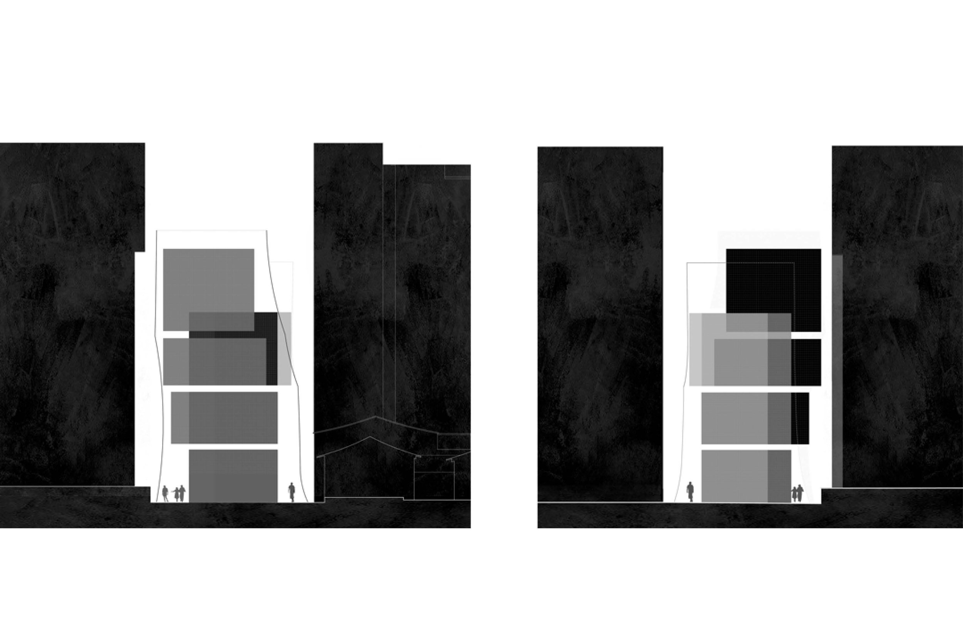
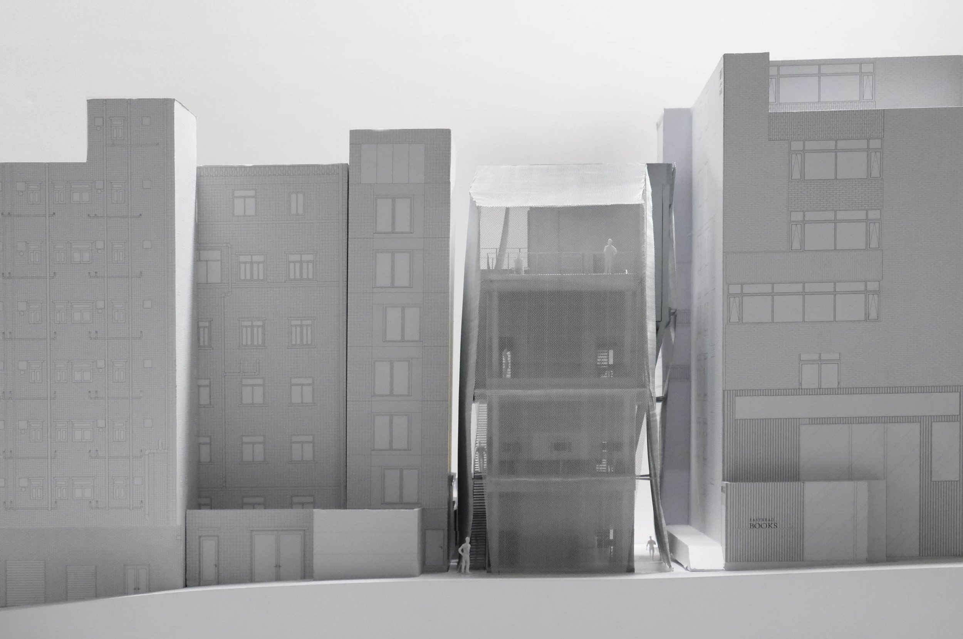
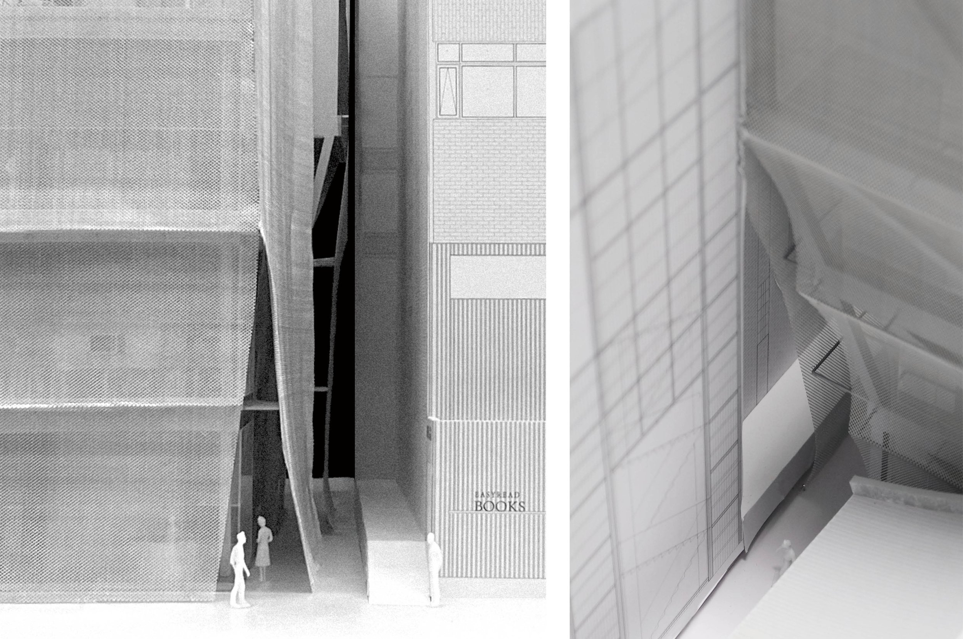
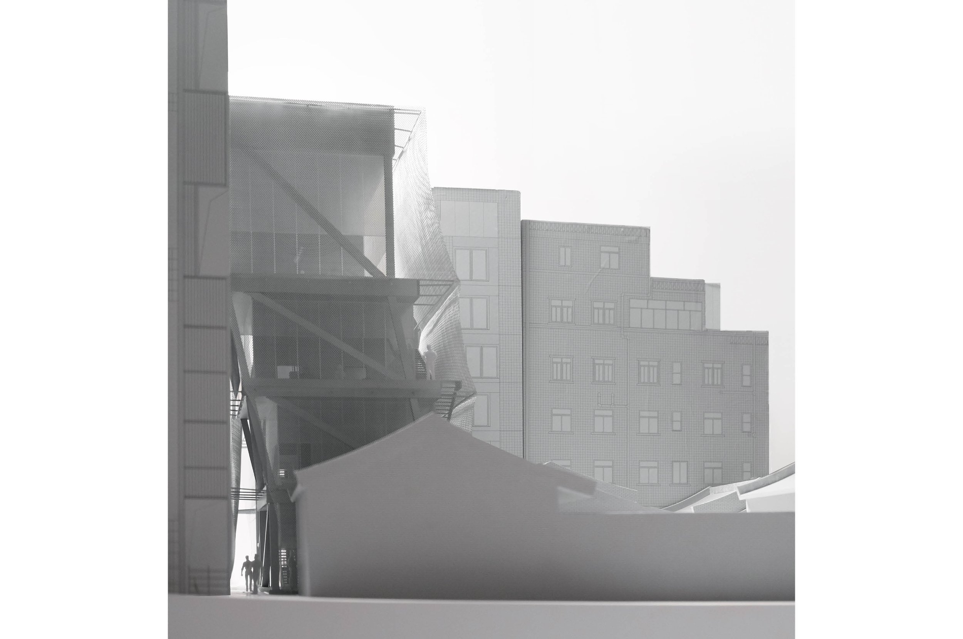
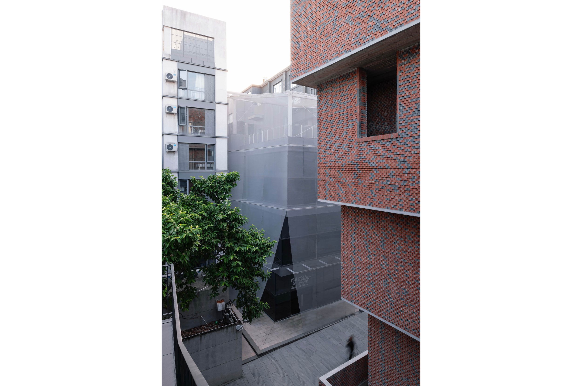
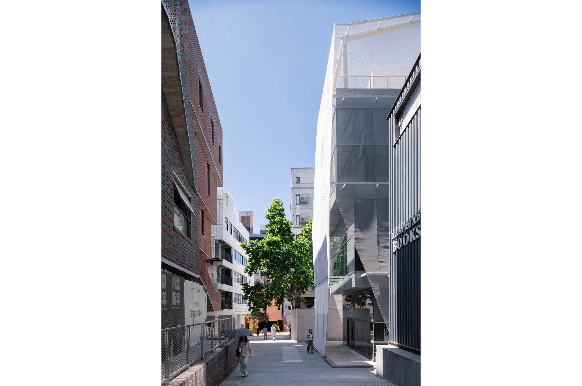
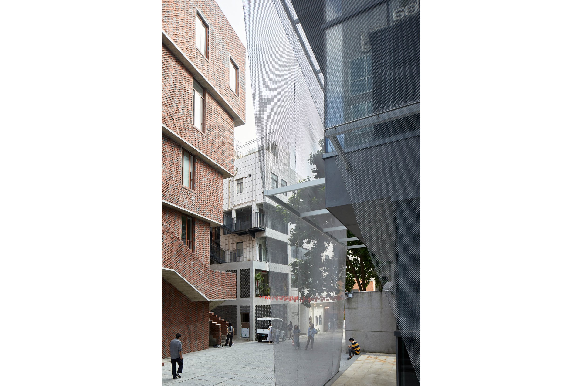
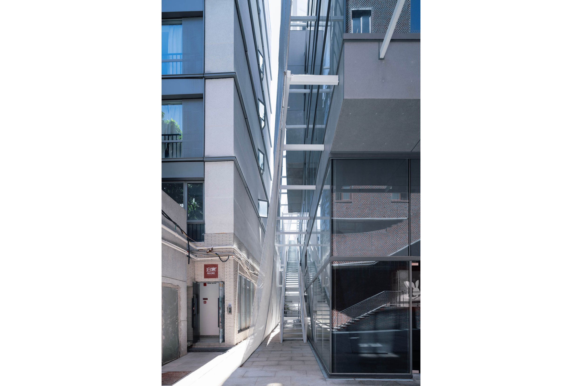
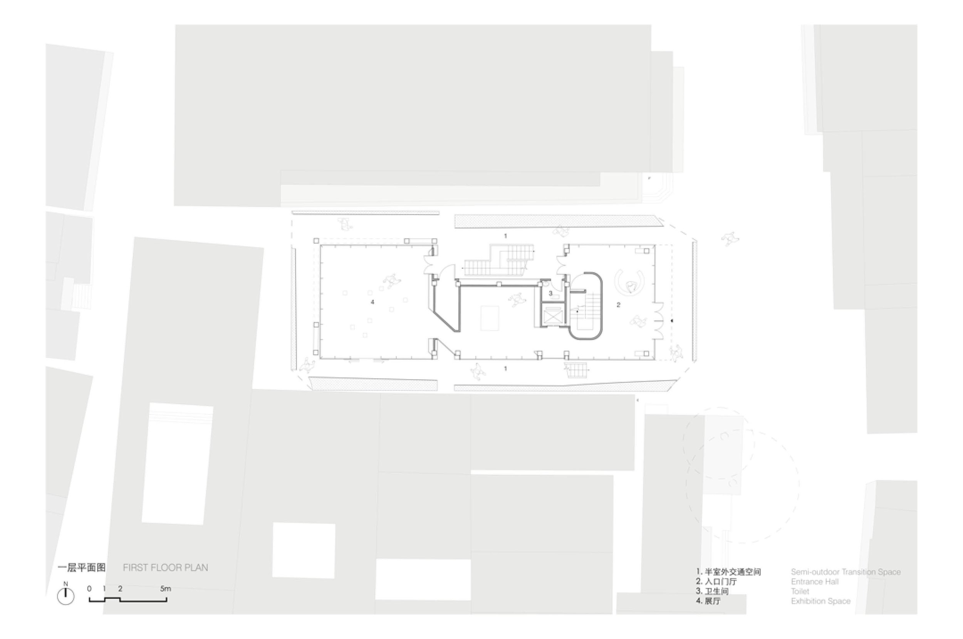
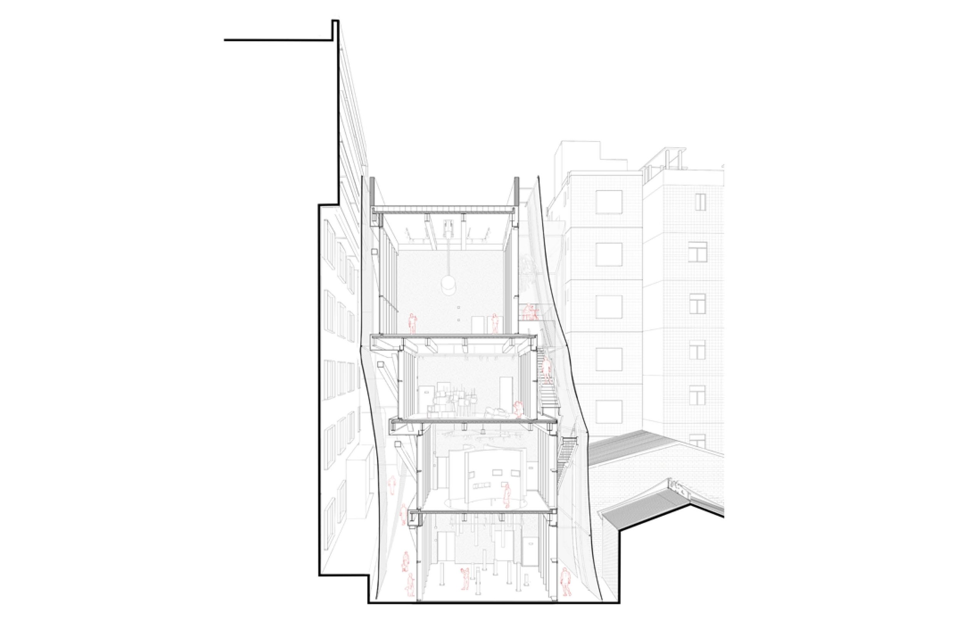
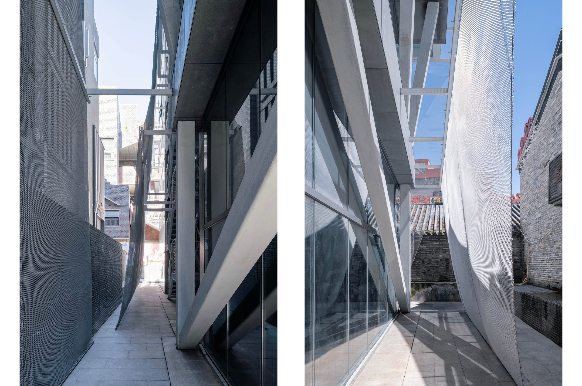
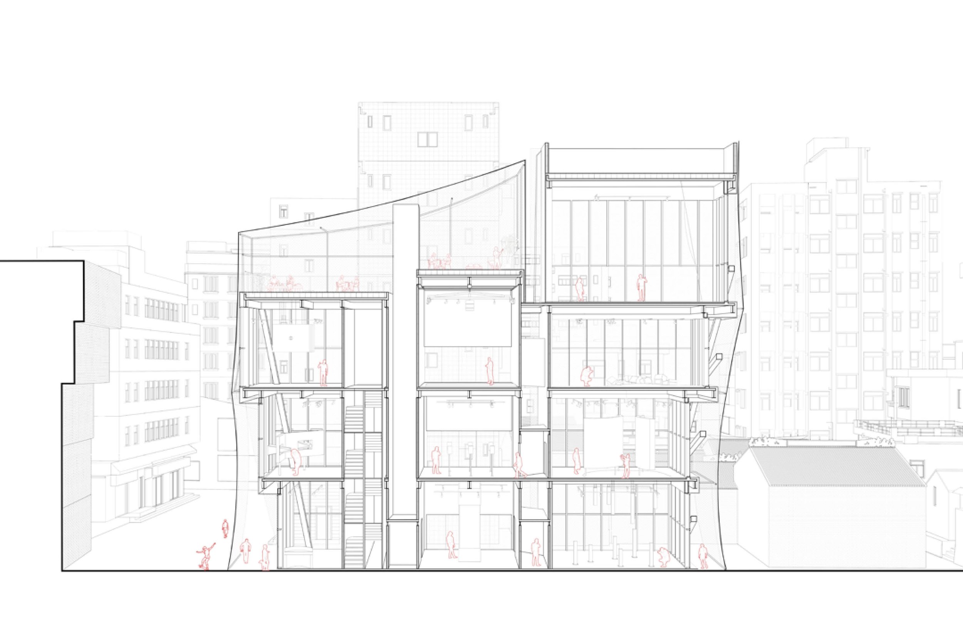
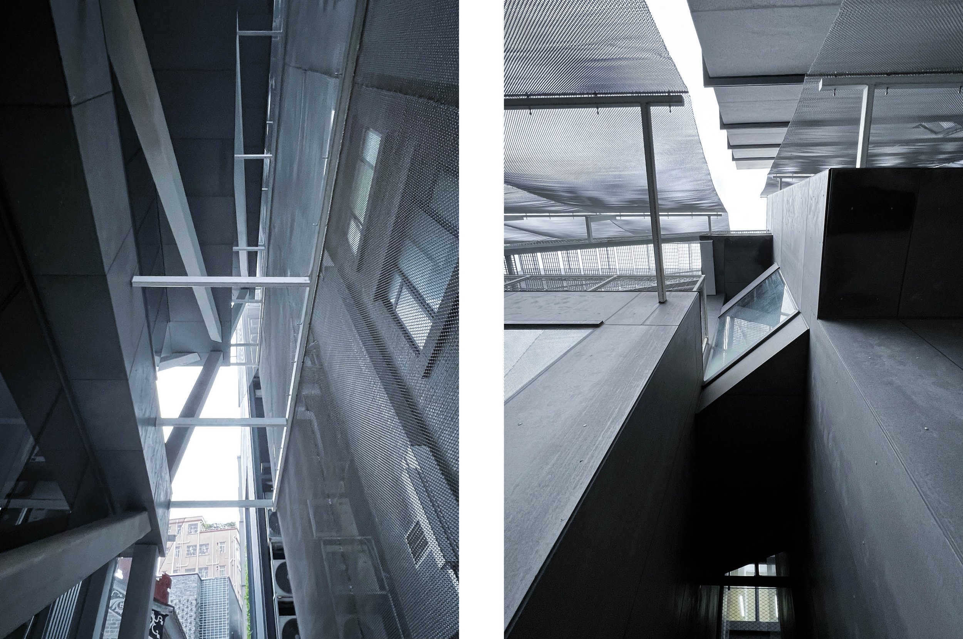
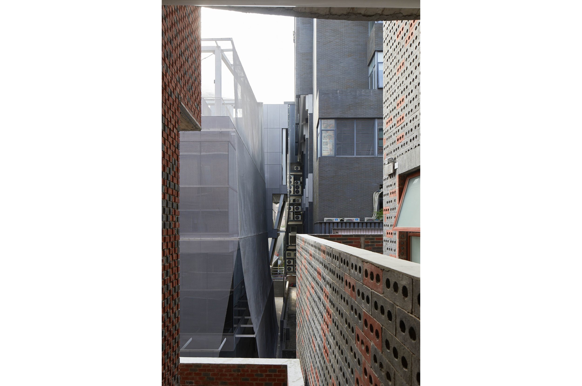
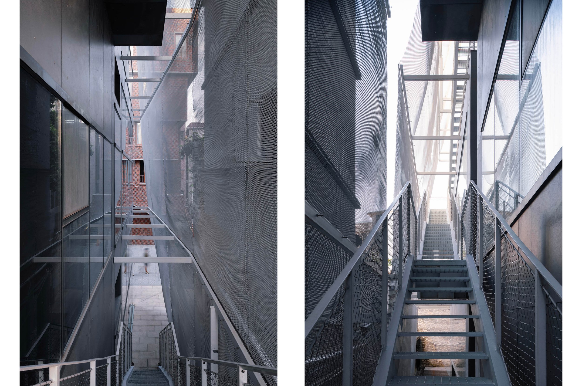
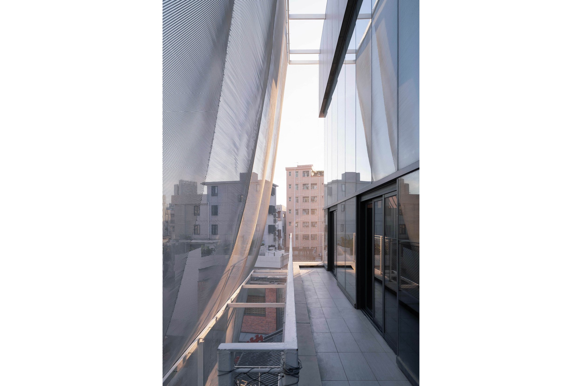
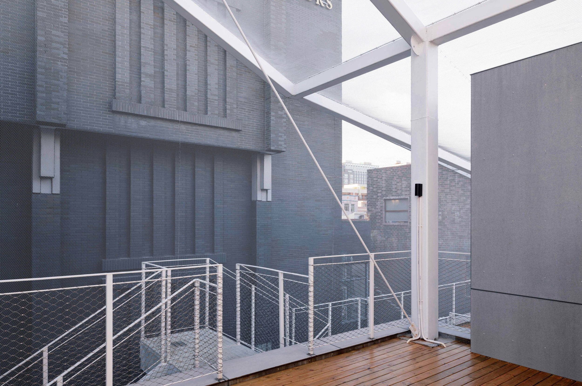
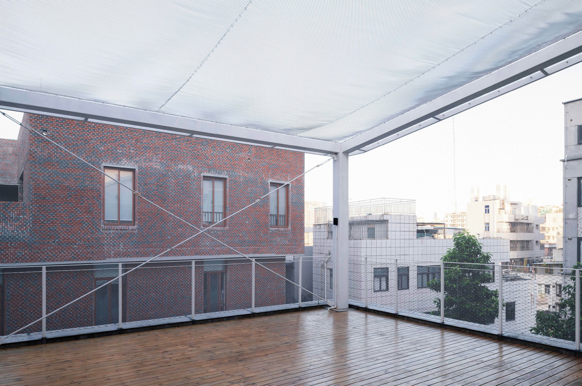
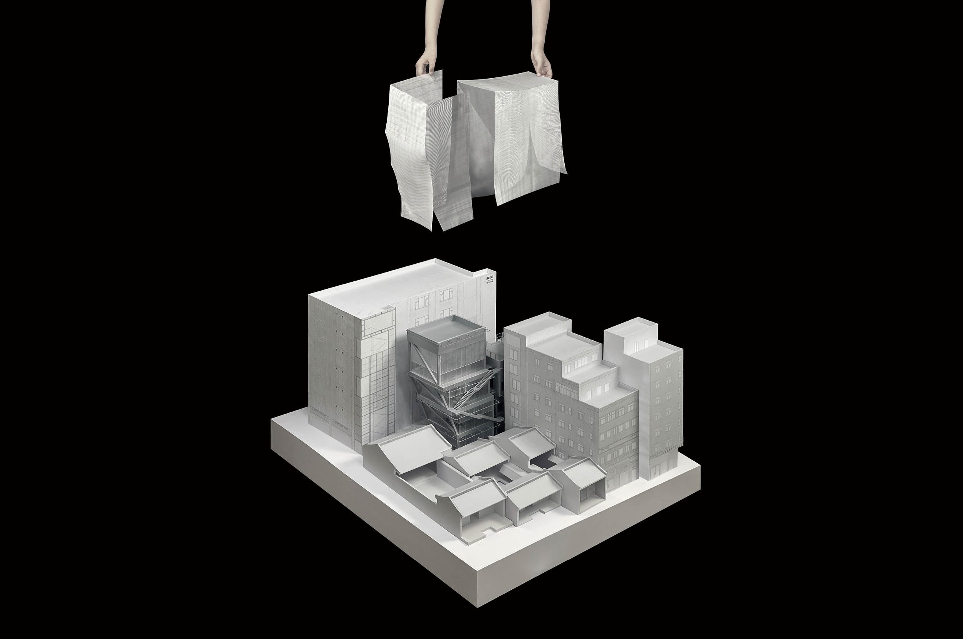
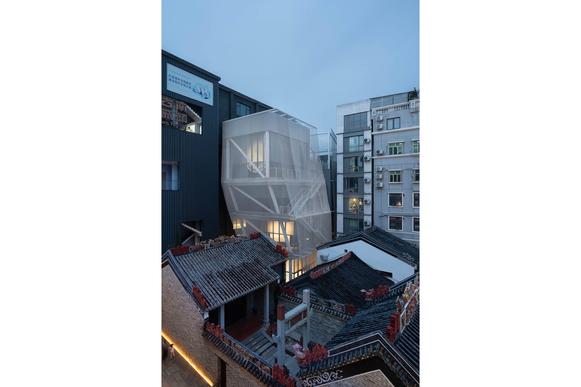
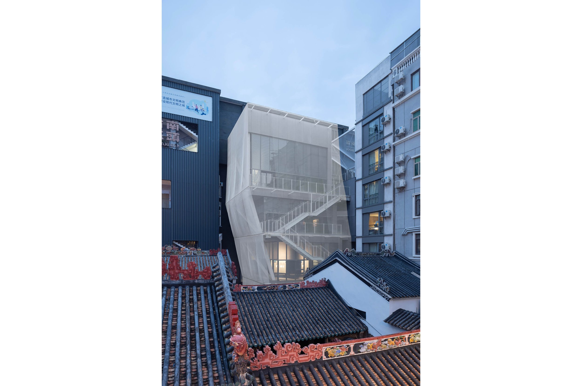
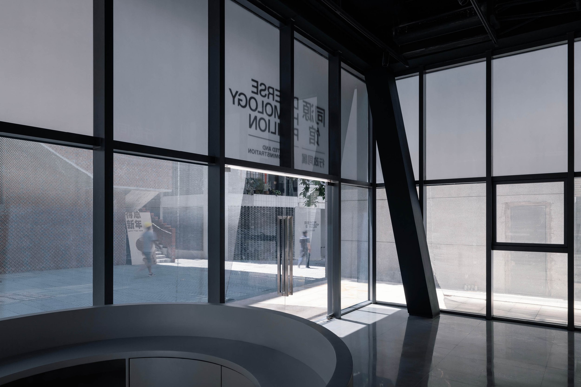
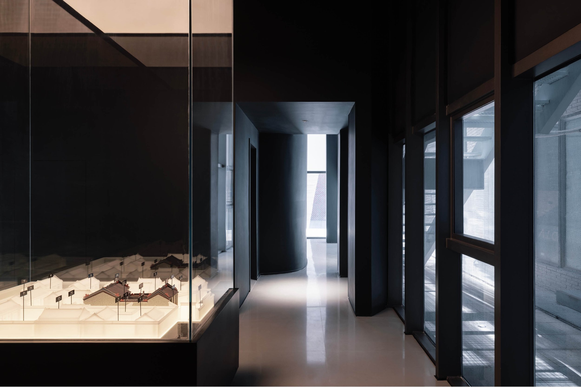
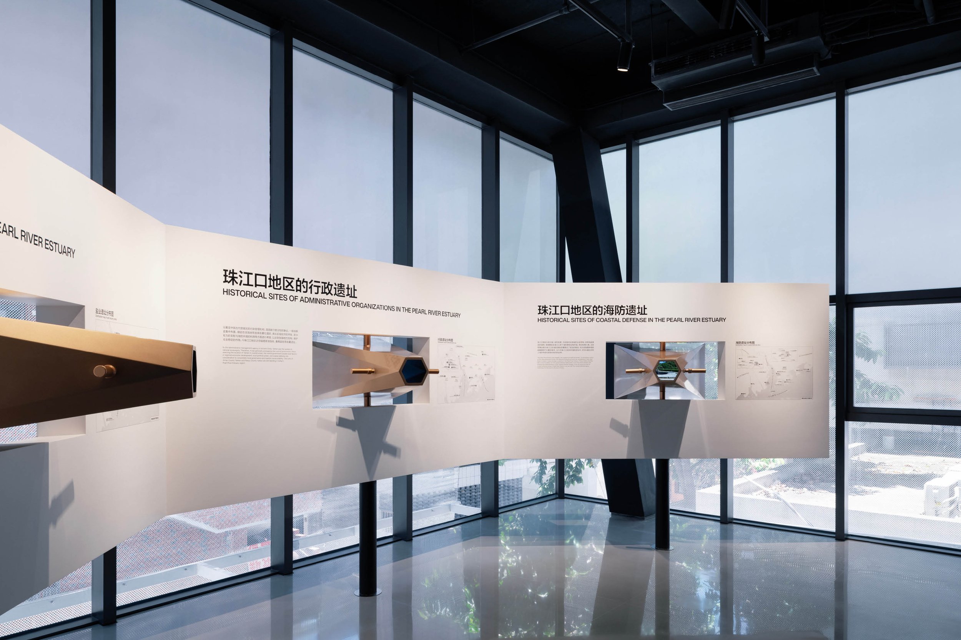
“同源馆· 行政同属”展馆是TAO在深圳南头古城里完成的第二个城市更新项目。同时,这里也是同源馆博物馆群的展馆之一,向访客讲述以南头为中心的珠江口地区的政治权利的变化与复杂地理之间相互塑造的故事。建筑原为两座紧邻的多层居住建筑。周边建筑密度极高,公共空间被极度压缩,形成紧张的空间尺度。而正是在这种状态下,催生出一种不同时代的产物、不同性质的空间之间的共生关系。这种共生状态赋予南头古城这样的城中村独具的混沌美学,并为其带来城市所难以拥有的别样活力。
“In-between Pavilion” is TAO's second urban renewal project completed in Nantou Ancient Town, Shenzhen. It is also one of the exhibition galleries of the Diverse Homology Museum complex, narrating the mutual influence between political power and geography of the Pearl River Delta region, centered around Nantou. It was originally a place of high-density with two adjacent residential buildings on the site, and public spaces were intensely compressed. Under the interaction of constant renewal, a symbiotic relationship between spaces of different natures and eras is formed. This state of the natural symbiosis gives the project a unique aesthetics of chaos and vitality in the Nantou Ancient Town.
业主: 深圳市南山区建筑工务署
代建单位: 深圳市万科发展有限公司
南头古城规划及设计管理: 万科城市研究院、万路设计
项目地点: 广东,深圳,南头古城
项目功能: 展厅、公共空间等
设计单位: 迹·建筑事务所(TAO)
主持建筑师:华黎
设计团队: 华黎、许挺、张政远、栗若昕、张婧仪、
谢依澄、王喆
建筑面积: 506平方米
结构体系: 钢框架结构
设计时间: 2020.1-2020.10
施工时间: 2020.11-2023.6
摄影: 陈颢、TAL、华黎、梅可嘉
Client: Bureau of Public Works of Shenzhen
Municipality Nanshan District
Contractor: Shenzhen Vanke Development Ltd.
Project planning & design management: Urban Research
Institute of China Vanke, vaLue Design
Location: Nantou ancient city, Shenzhen,
Guangdong, China
Program: Exhibition space, Publi space, etc.
Architect: HUA Li | TAO (Trace Architecture Office)
Design team: XU Ting, ZHANG Zhengyuan, LI
Ruoxin, ZHANG Jingyi, XIE Yicheng,
WANG Zhe
Floor area: 506 sq. m.
Structural system: Steel-frame structure
Design: 2020.1-2020.10
Construction: 2020.11-2023.6
Photographer: CHEN Hao, TAL, HUA Li, MEI Kejia
