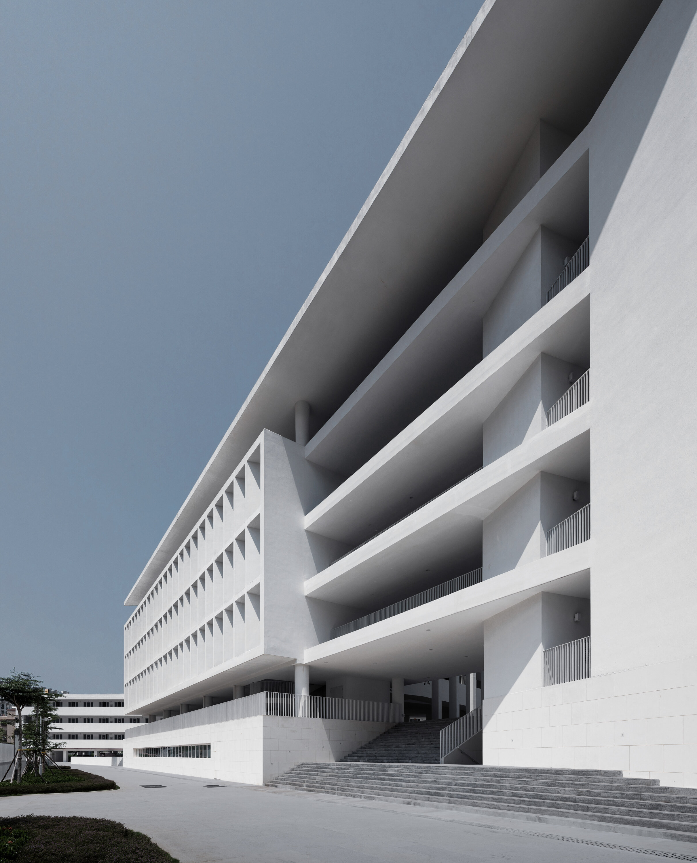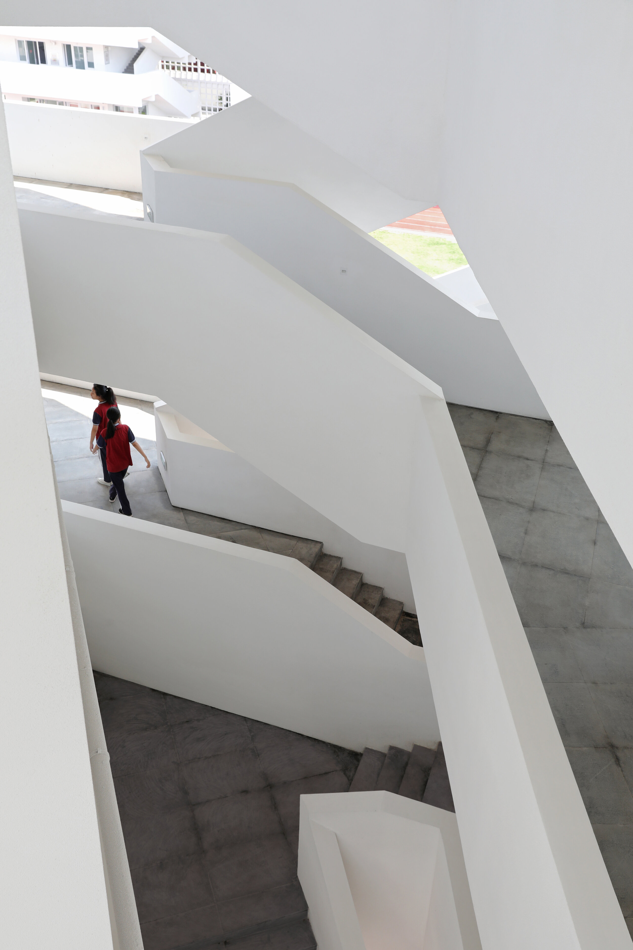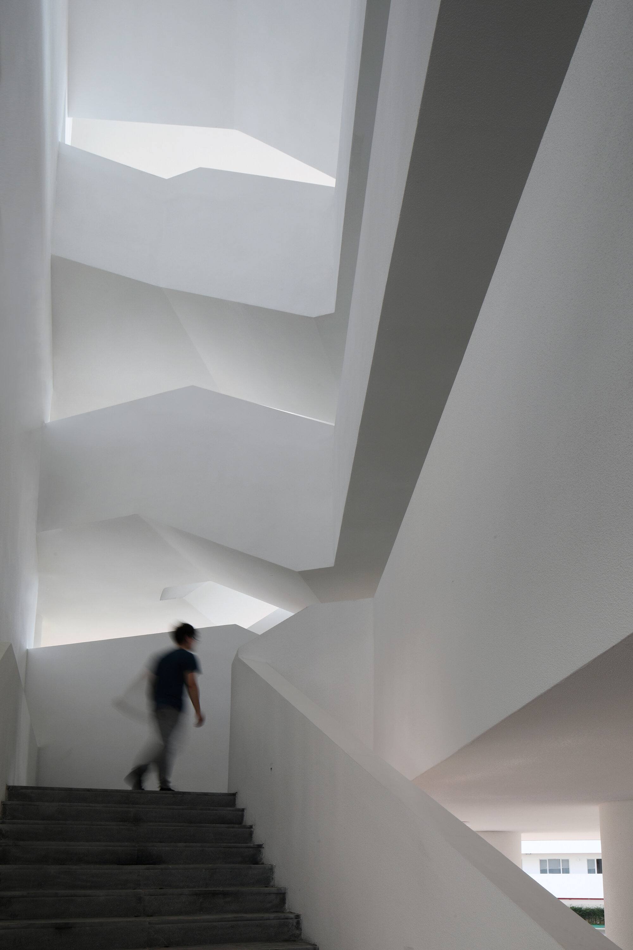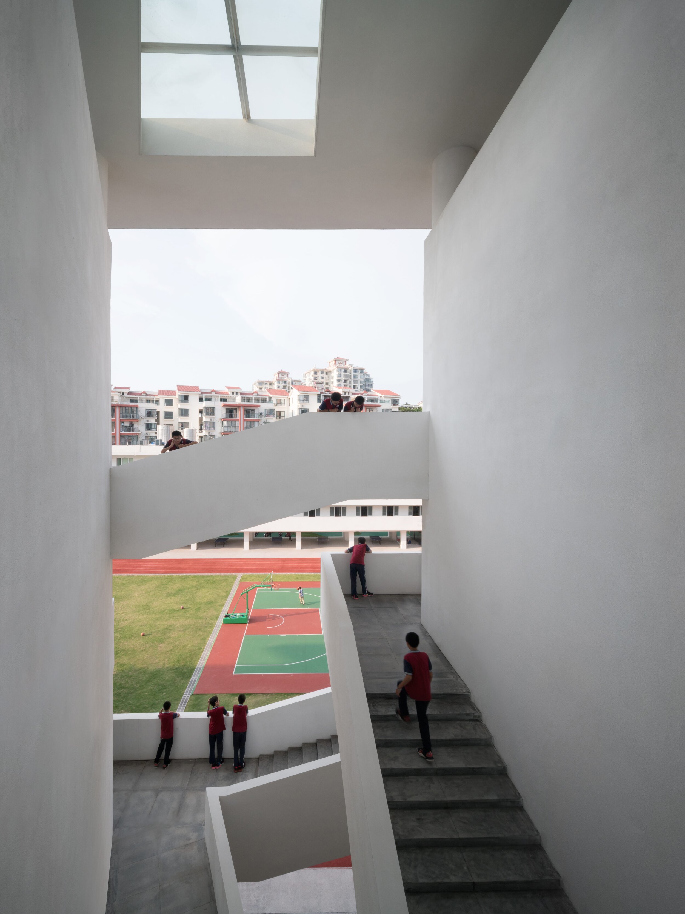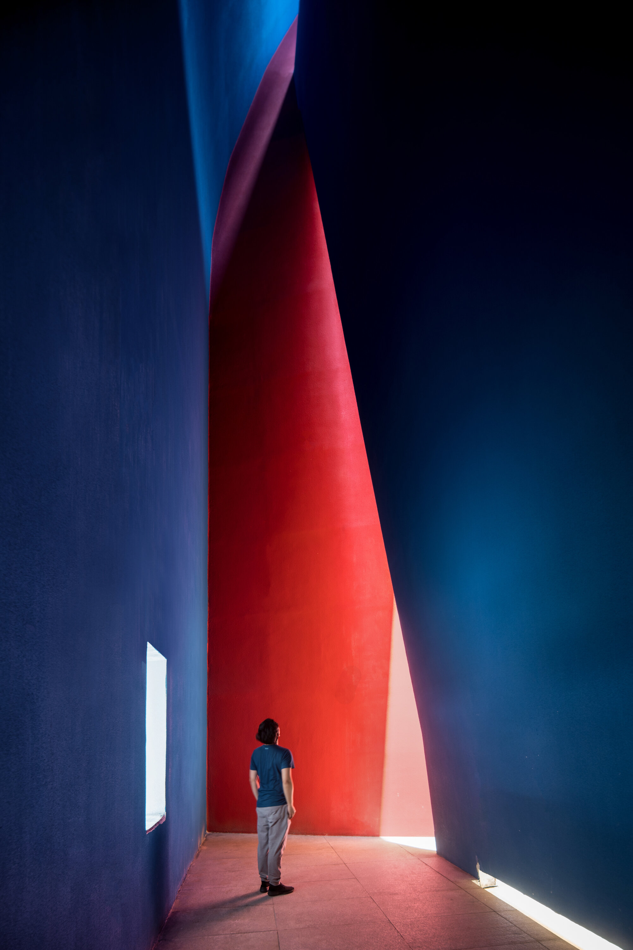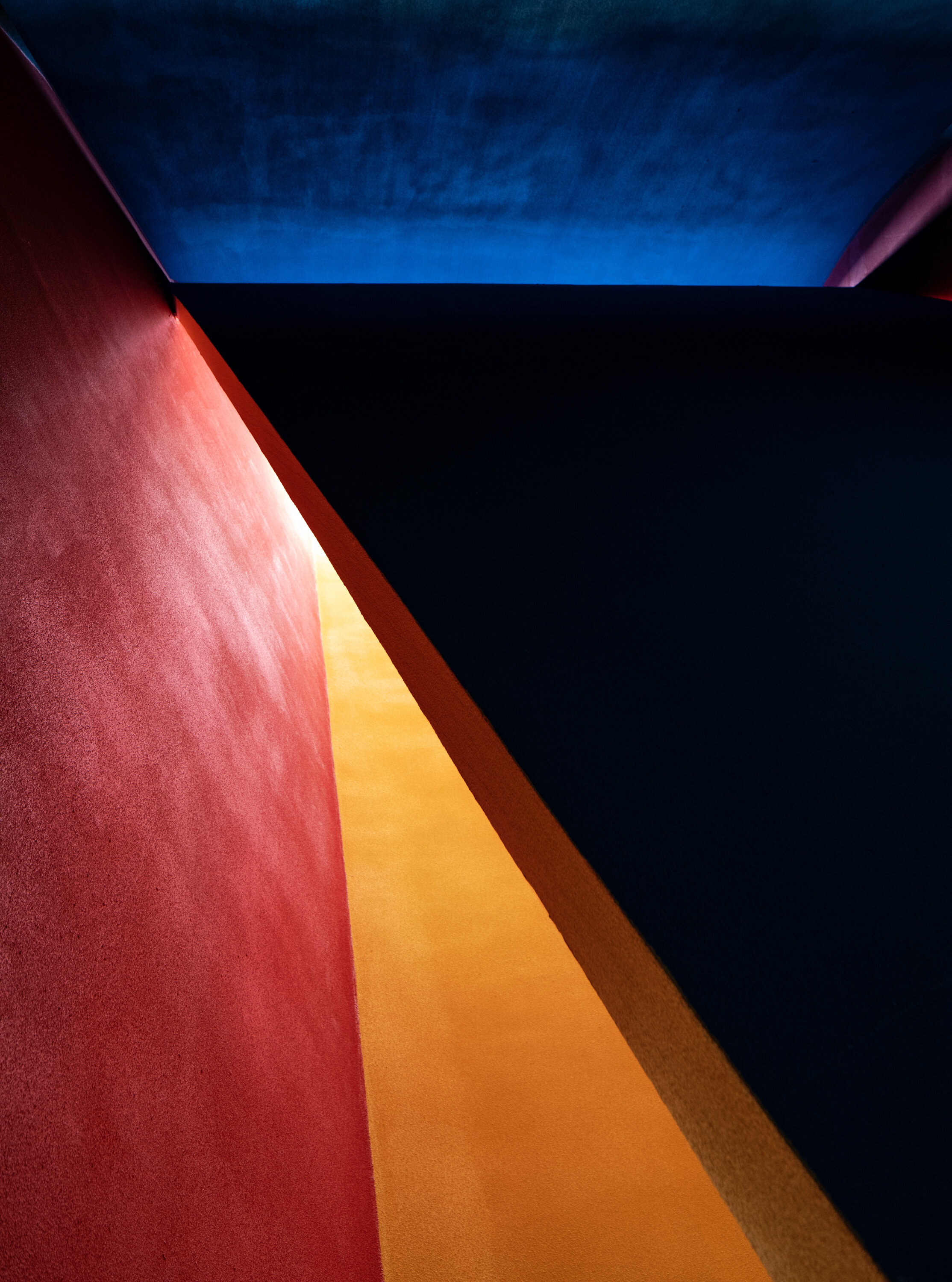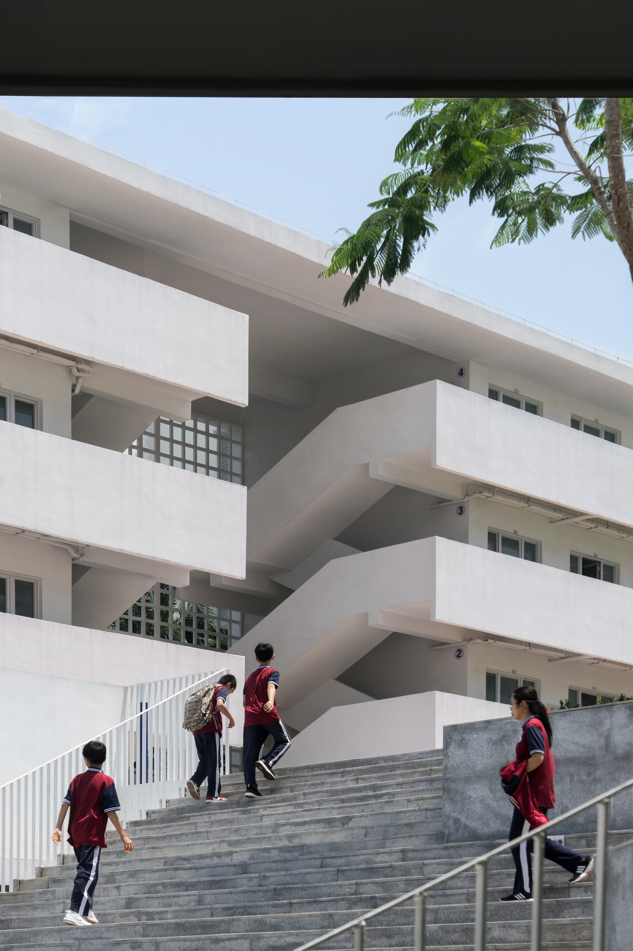海口寰岛实验学校
Huandao Middle School, Haikou
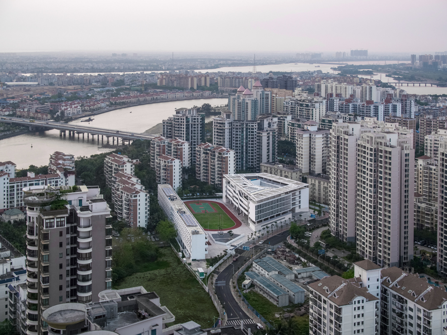
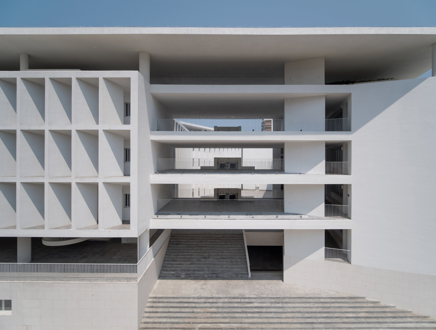
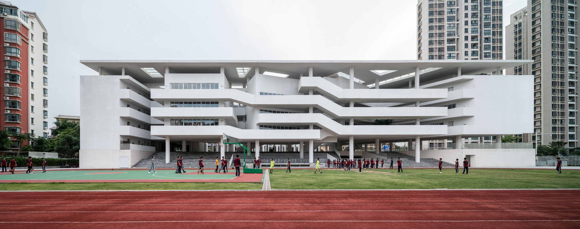
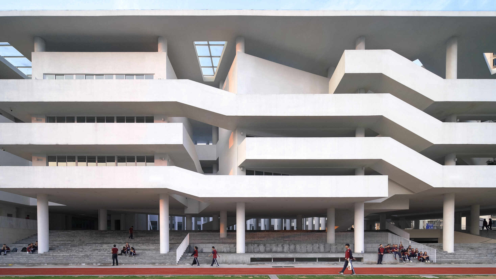
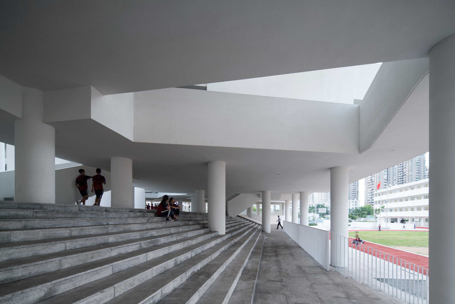
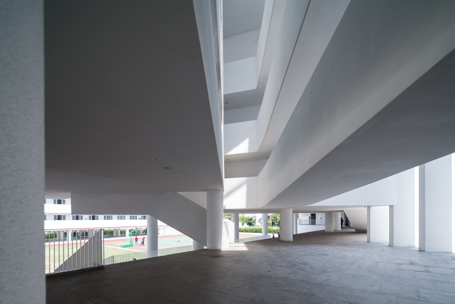
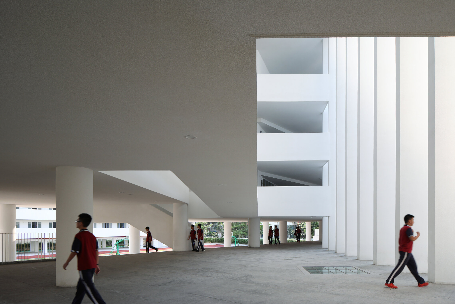
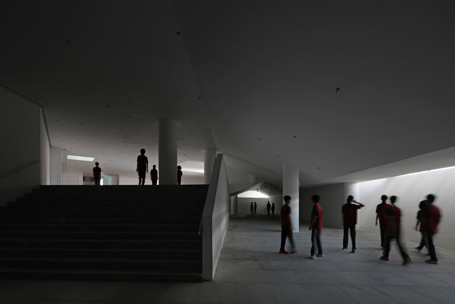
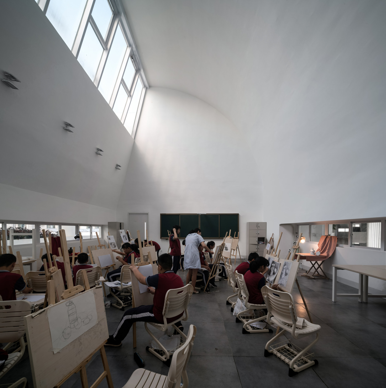
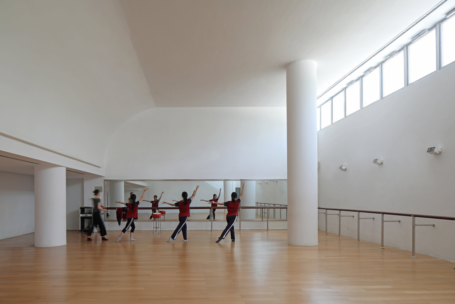
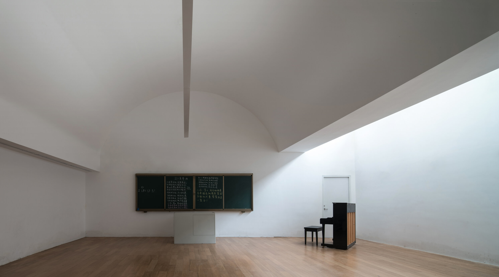
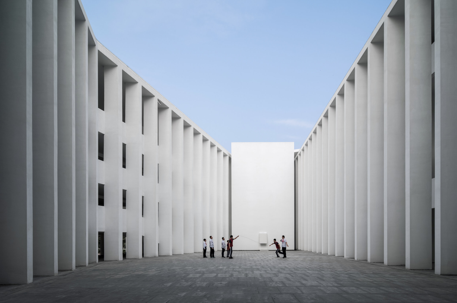
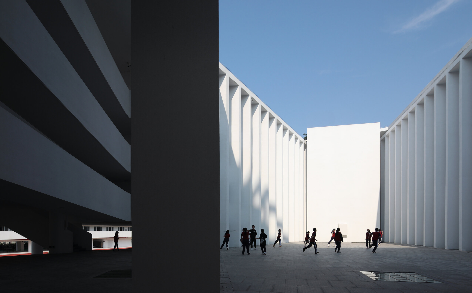
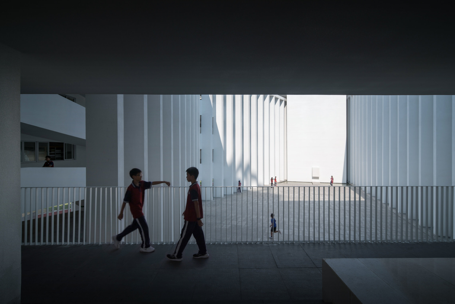
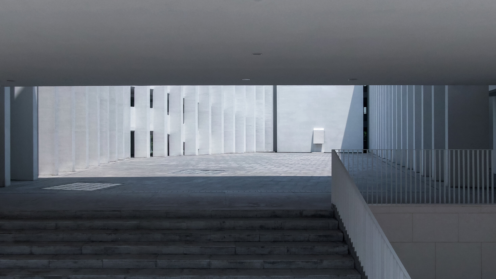
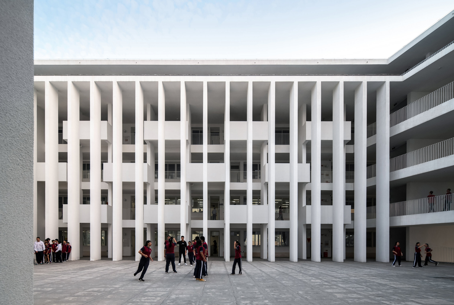
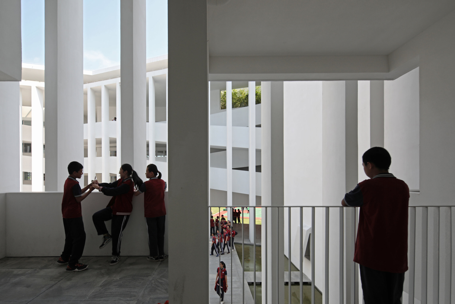
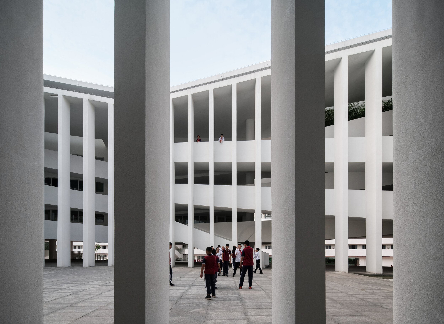
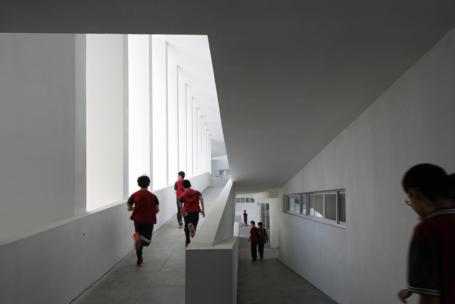
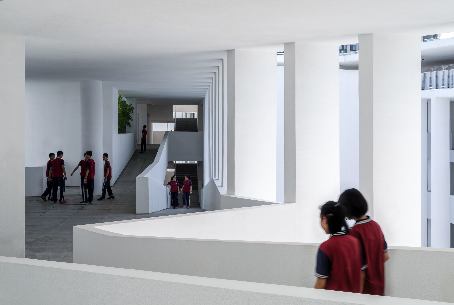
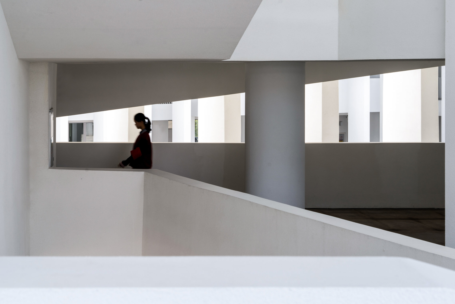
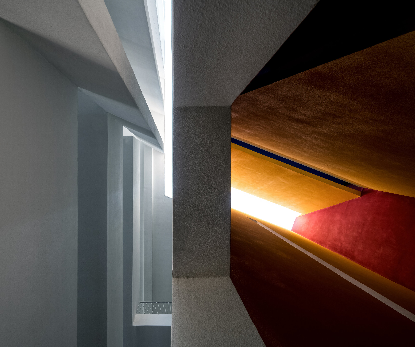
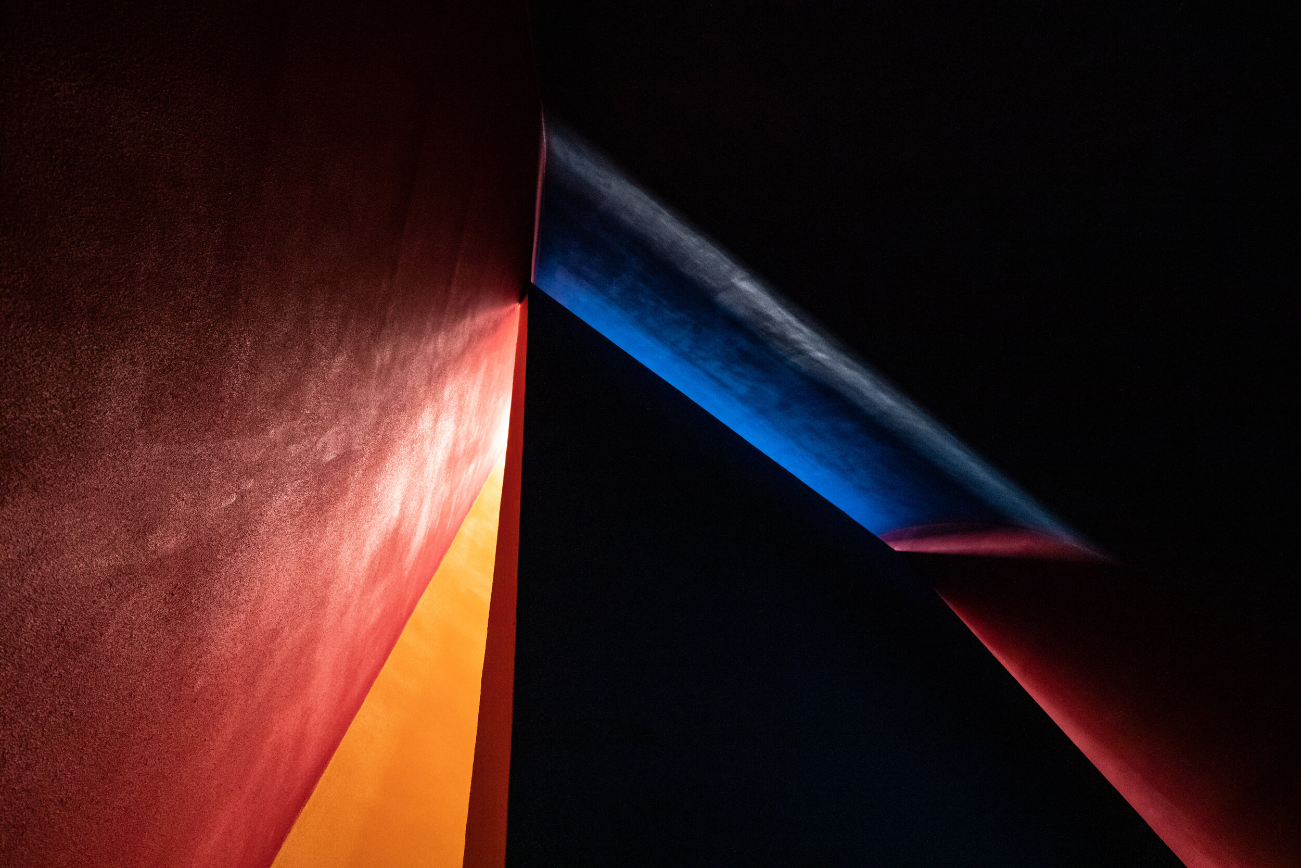
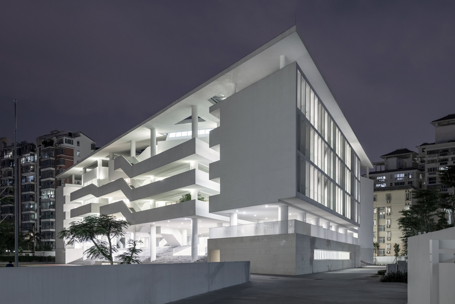
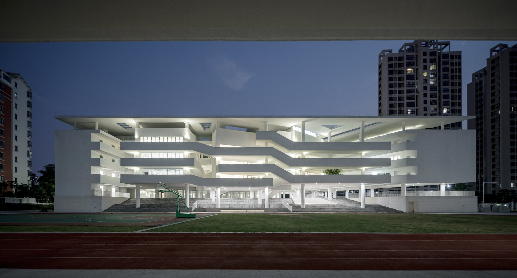
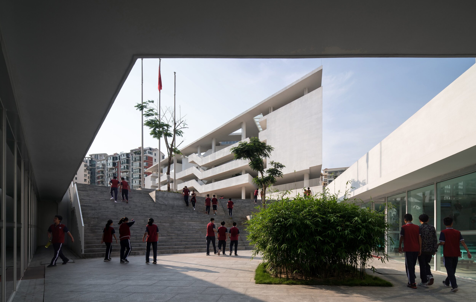
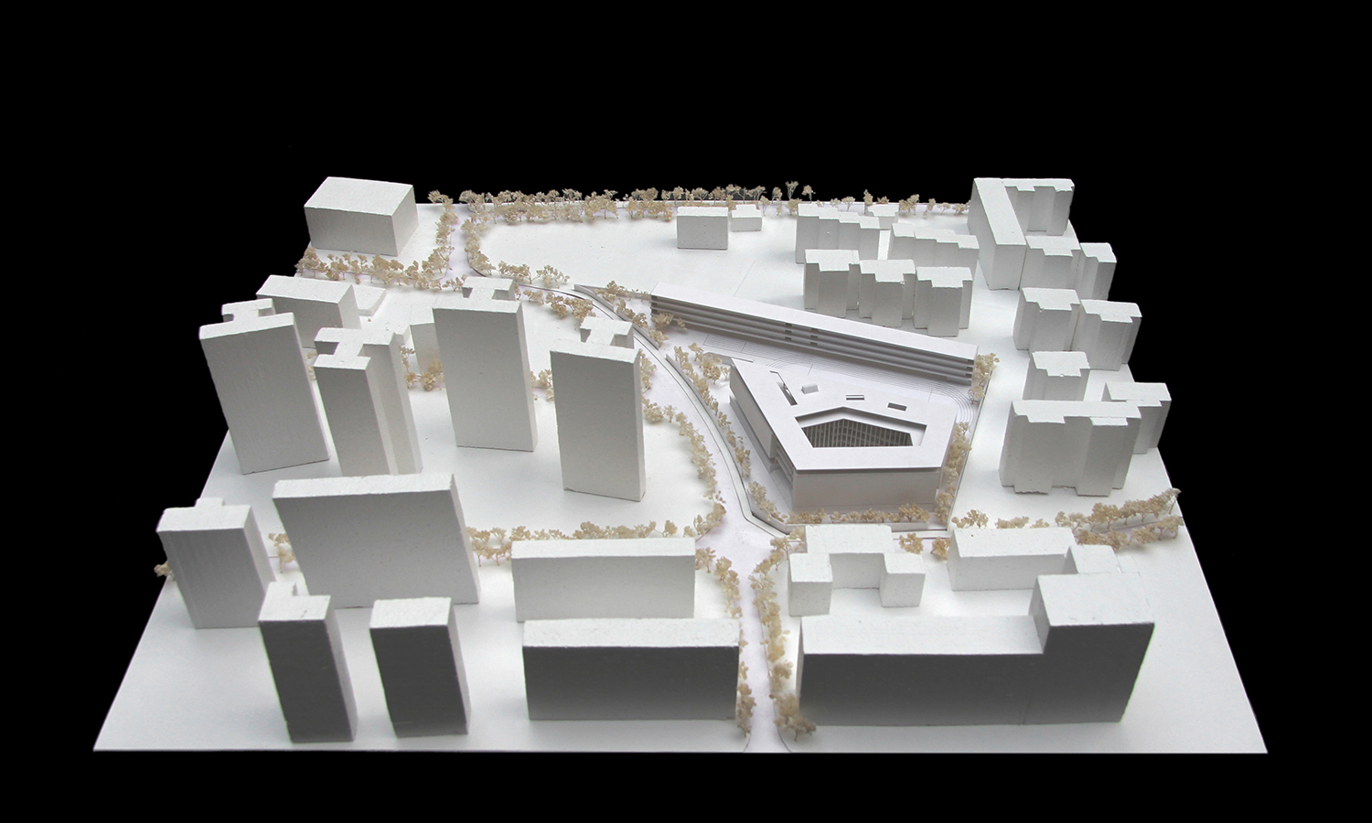
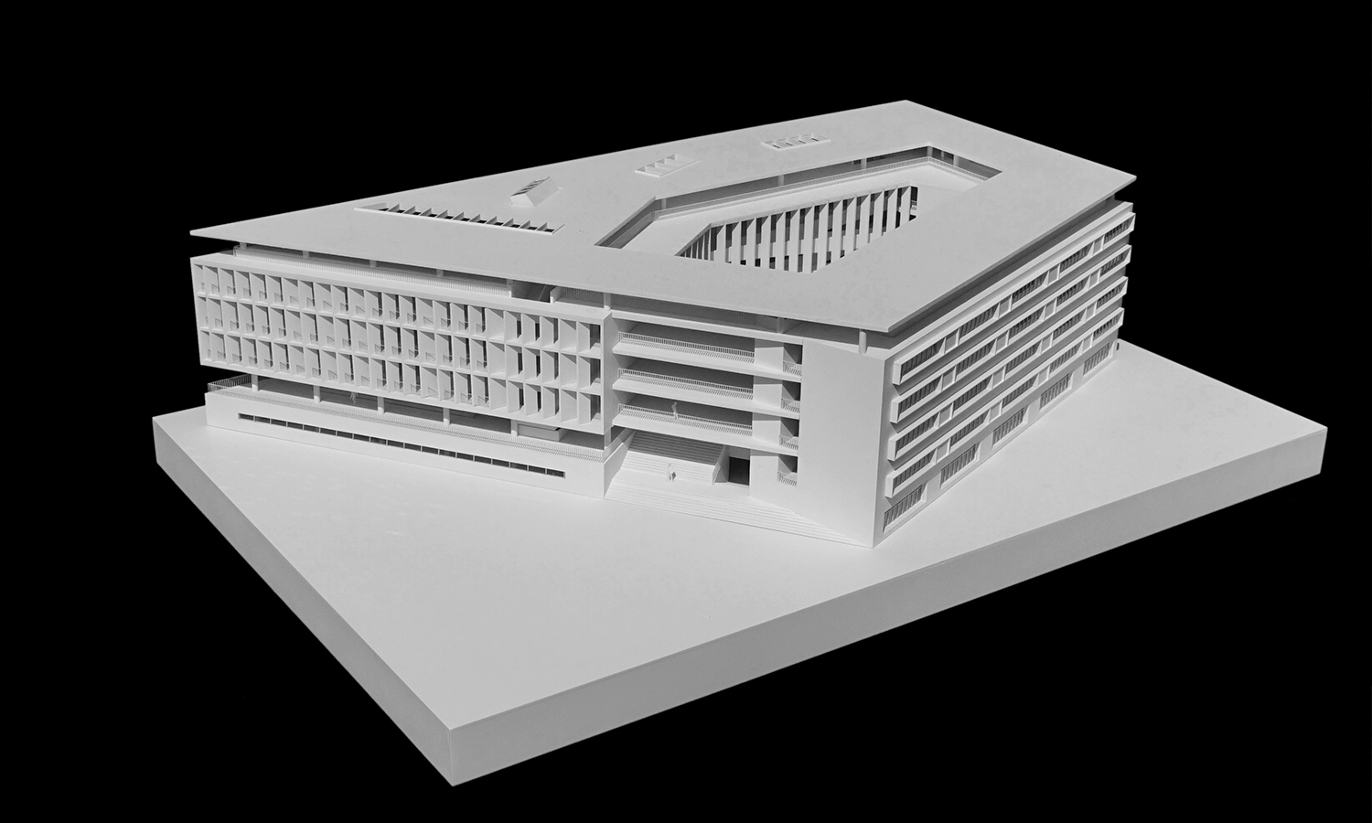
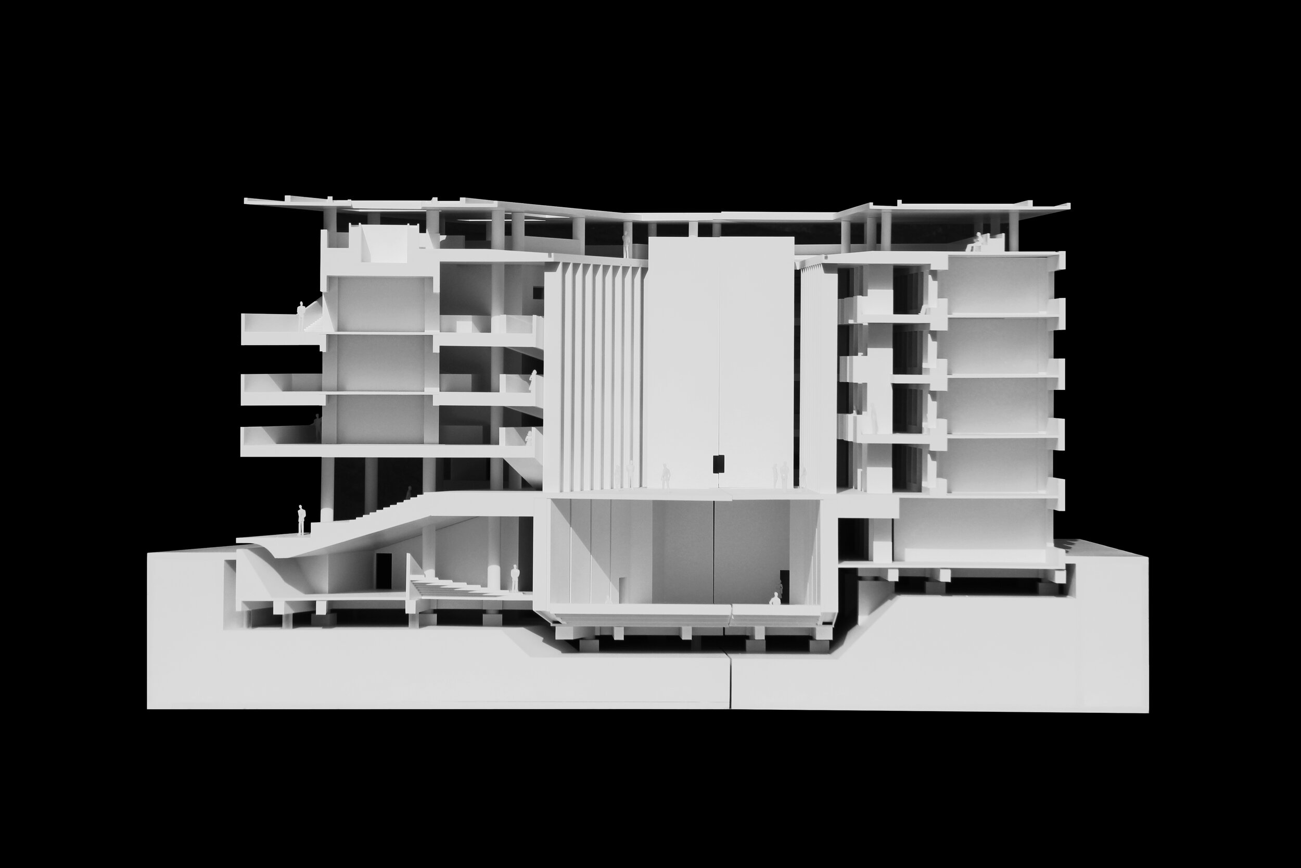
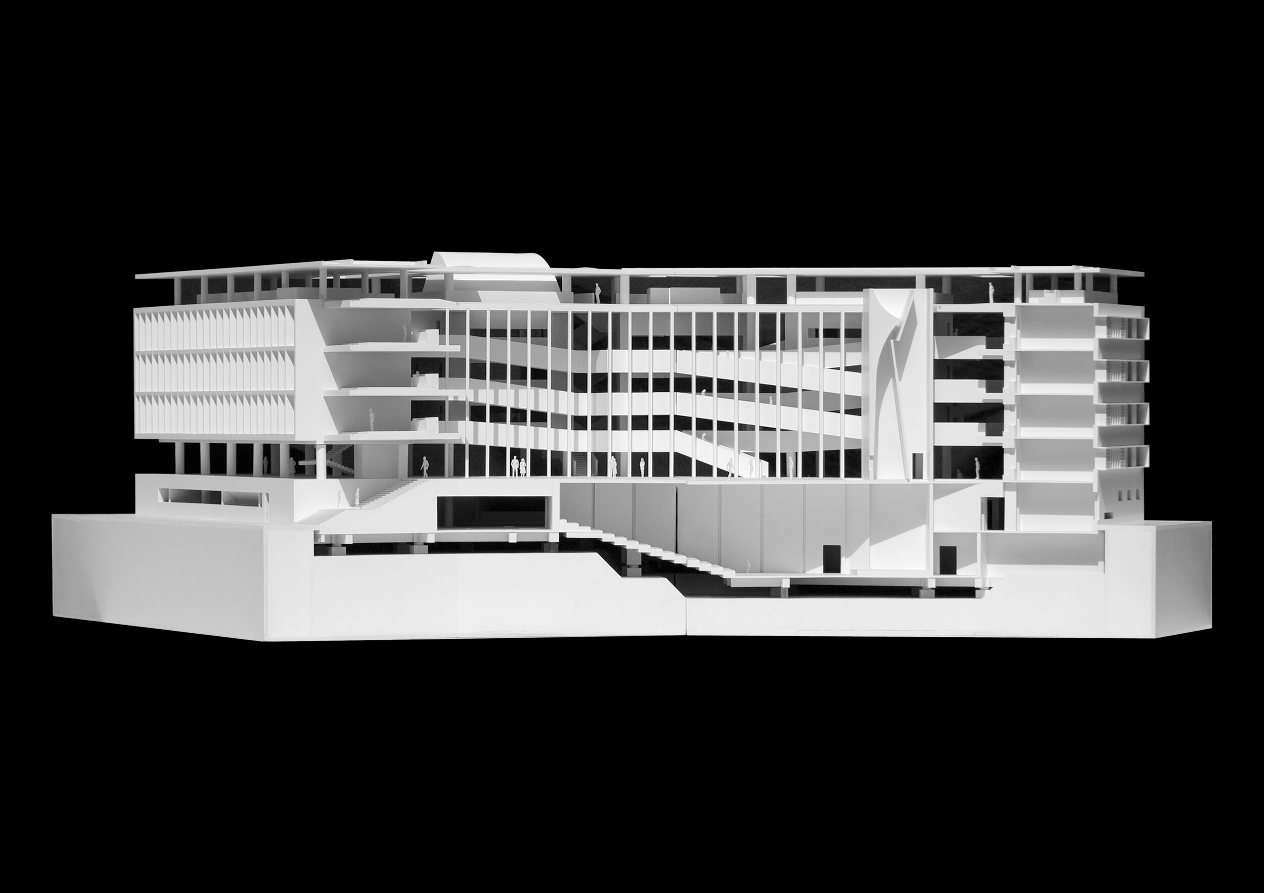



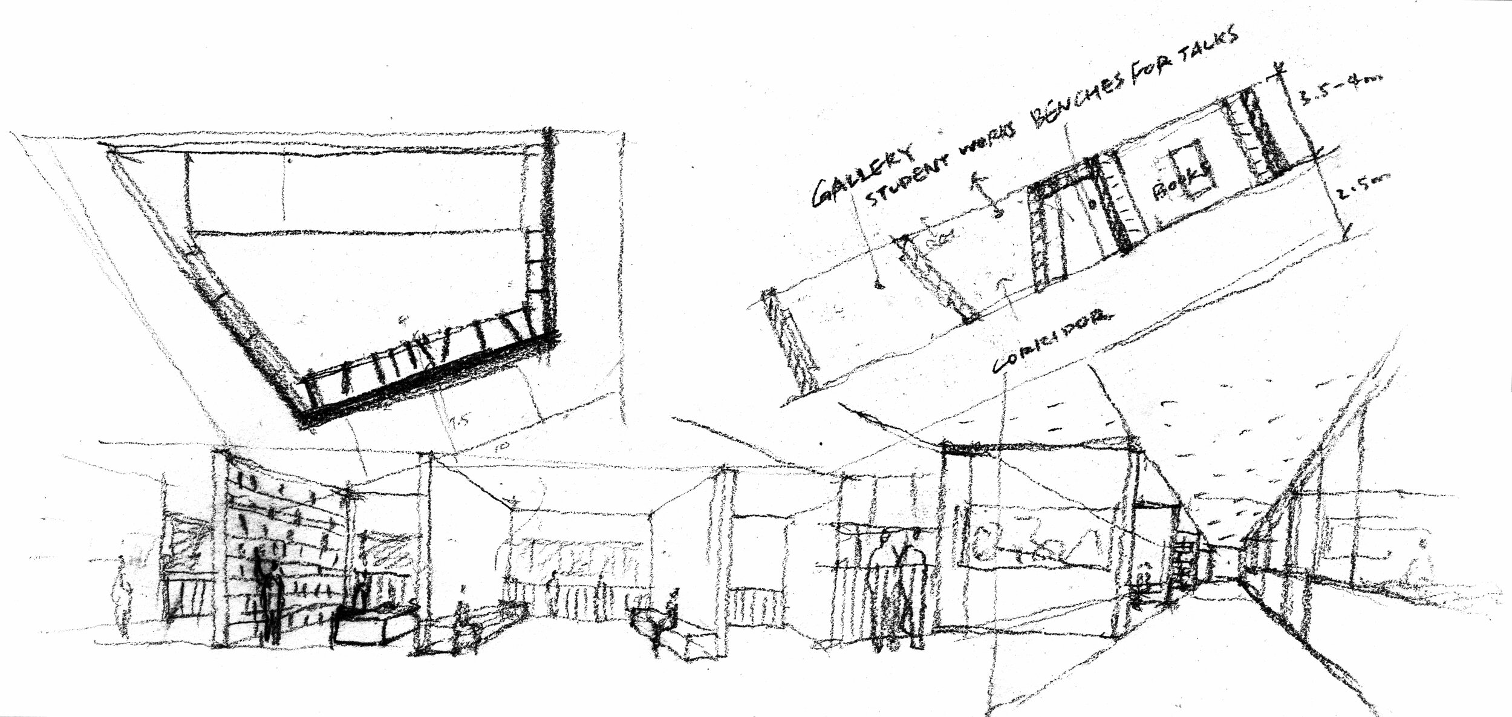
设计仍起始于思考学校如何成为学生心灵成长的场所,而非应试教育制度的机器。
学生对校园空间的使用绝非仅仅是教室,那些没有明确界定功能的空间反而成为滋润自由的场地,从这个意义上而言,学校即一座城市,需带来除上课外的多重日常体验。建筑因此寻求空间组织的丰富性,以期包容自发的活动和激发多样的事件。建筑同时又是对热带气候的积极回应:架空以遮阴挡雨、自然通风、屋顶与外墙的遮阳等。基于场地局促的条件,教学楼与宿舍楼均底层架空以释放出更多的地面空间并使之连续。抬升至二层的教学楼中心庭院通过大台阶与操场相联系,大台阶既是休憩交流之所又成为操场看台。
The design starts from thinking about how a school could be a nurturing space for students' inner growth, rather than a machine for the examination-oriented education system.
Campus space is beyond classrooms. Instead, those not clearly defined functional space are actually cultivating freedom. In this sense, a school is a city, a space bringing multiple daily experience. Architecture therefore seeks to create diverse spatial organizations in order to accommodate spontaneous activities and to stimulate diverse events. Architecture is also an active response to the tropical climate: overhead shading to block rain, natural ventilation, roof and exterior wall shade and etc.. Due to the limited site area, the classroom building and the dormitory building are both lifted up to release more continuous space on the ground. Raised up to the two floor, the central courtyard is connected to the playground through big steps, which serve as a resting/social space as well as the stands for the playground.
业主: 海南寰岛实业发展有限公司
项目地点: 海南省海口市
项目功能: 教学楼、多功能厅、办公室、学生宿舍、
食堂等
设计单位: 迹·建筑事务所(TAO)
主持建筑师: 华黎
项目建筑师: 沈丽君
设计团队: 华黎、沈丽君、李若星、闫亚东、张晓
骁、张锋、Luca Ronchi、郭聪、金龙强、
田涛、梁卓嘉、谭笑、刘舟行、曹鹏飞、
秦铭煊、盛智棋、魏鸣宇、梁国培、尹谦
谦 、曲悦、许钰、高兆佳
项目建筑师(后期服务):闫亚东、陈瑗
结构工程师: 马智刚、孙凯、赵晓雷
机电工程师: 吕建军及kcalin卡林机电:李伟、周勇、李
鑫、张安锋
施工单位: 甘肃省第八建设集团有限责任公司
基地面积: 14108平方米
建筑面积: 19020平方米
施工时间: 2015.8-2018.2
结构形式: 钢筋混凝土框架
设计时间: 2014-2016
施工时间: 2016-2018
摄影: 是然建筑摄影
Client: Hainan Huandao Industrial Development
Co. Ltd.
Location: Haikou, Hainan, China
Program: Classroom, multi-purpose room, office,
student dormitory, dining hall, etc. Architect: Hua Li / TAO (Trace Architecture Office)
Design team: Hua Li, SHEN Lijun, LI Ruoxing, YAN Y
Yadong, ZHANG Xiaoxiao, ZHANG
Feng, CHEN Yuan, Luca Ronchi, GUO
Cong, JIN Longqiang, TIAN Tao, LIANG
Zhuojia, TAN Xiao, LIU Zhouxing, CAO
Pengfei, QIN Mingxuan, SHENG Zhiqi,
WEI Mingyu, LIANG Guopei, YIN
Qianqian, QU Yue, XU Yu, GAO Zhaojia
Structural engineer: MA Zhigang, SUN Kai, ZHAO
Xiaolei
MEP engineer: LV Jianjun and Kcalin design group
MEP engineer: LI Wei, ZHOU Yong, LI
Xin, ZHANG Anfeng
General contractor: Gansu Eighth Construction Group
Co., Ltd.
Site area: 14108 sq. m.
Floor area: 19020 sq. m.
Structural system: Reinforced concrete frame structure
Design: 2014-2016
Construction: 2016-2018
Photographer: Schran Images

