海口江东寰岛实验学校
Haikou Jiangdong Huandao Experimental School
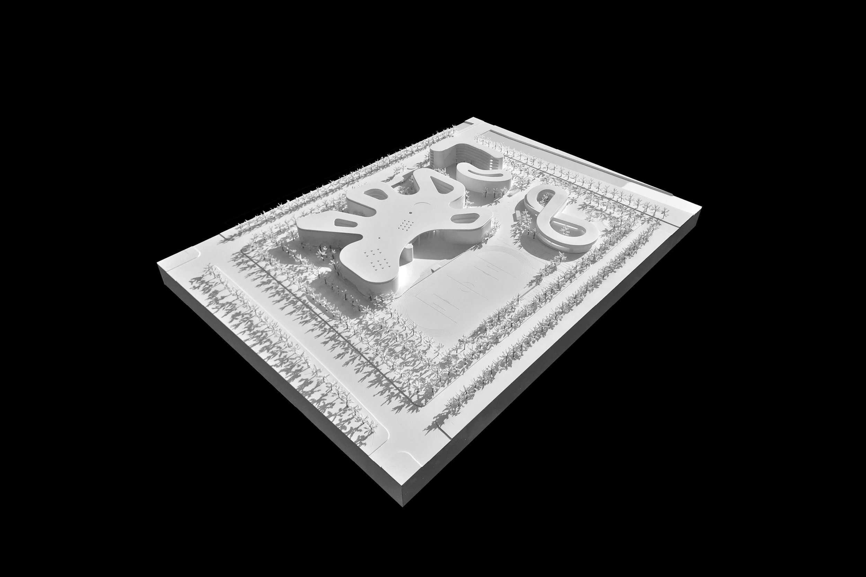
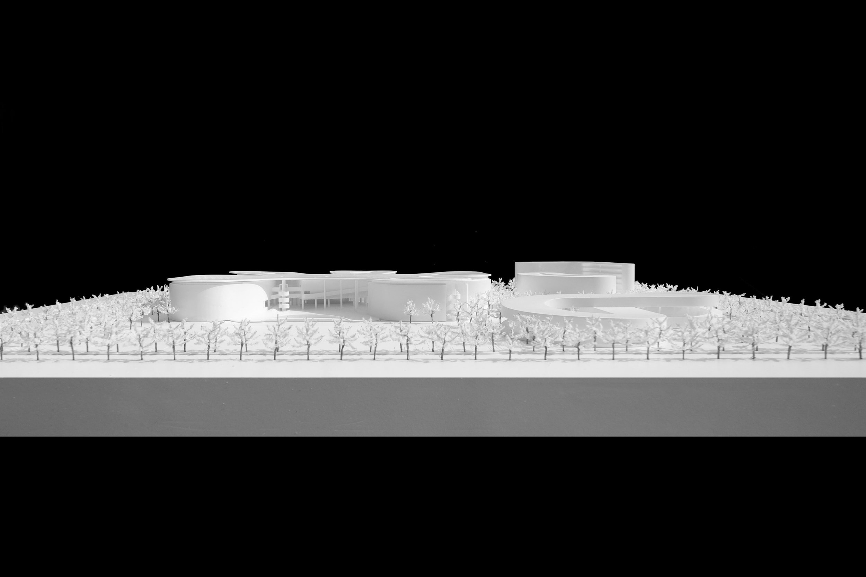
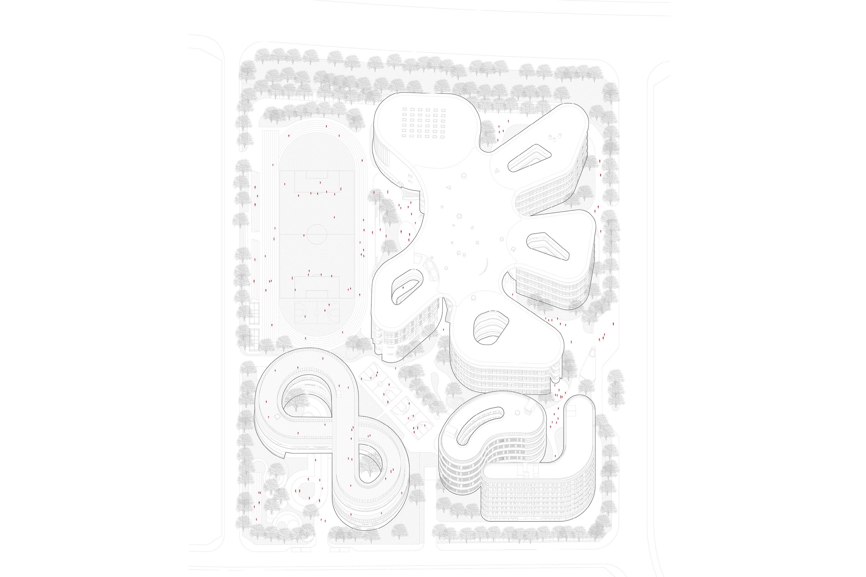
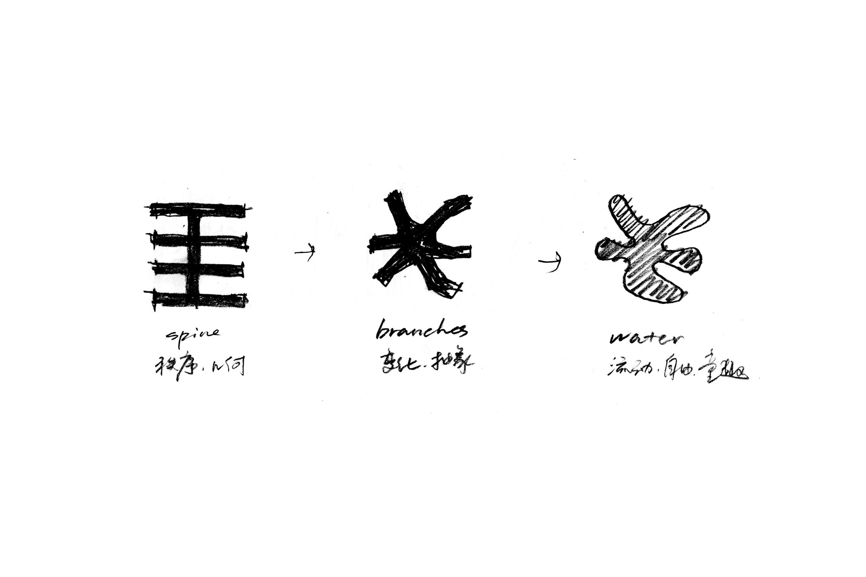
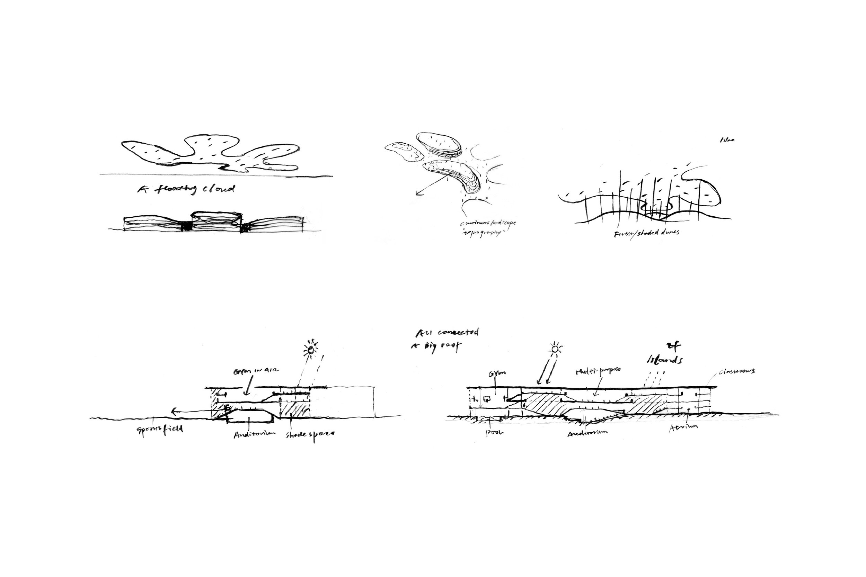
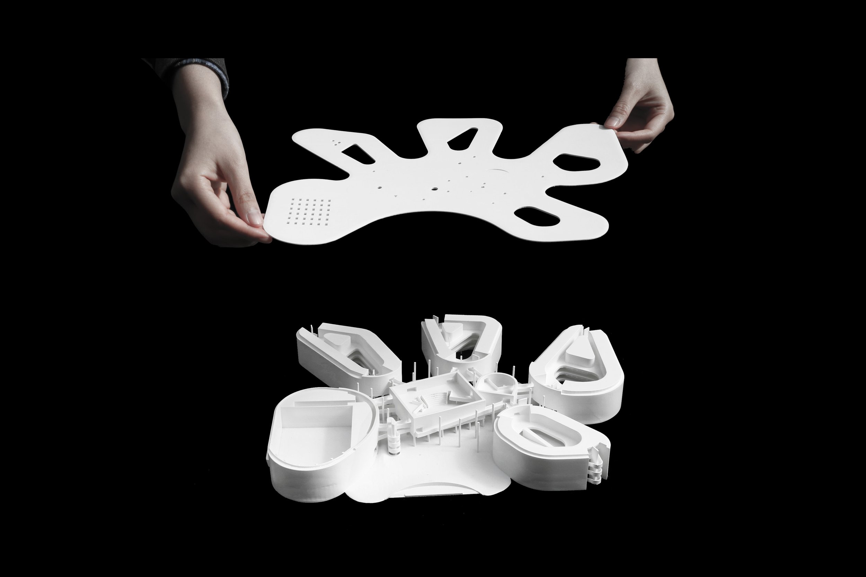
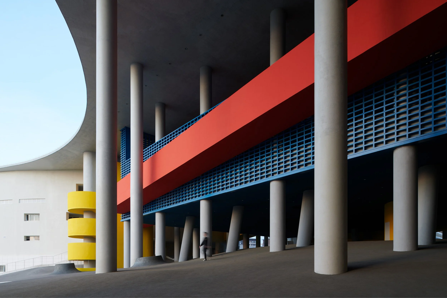
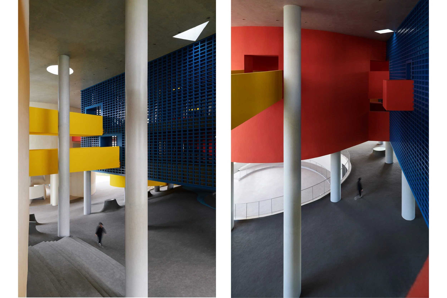
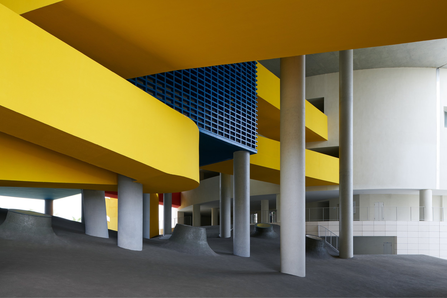
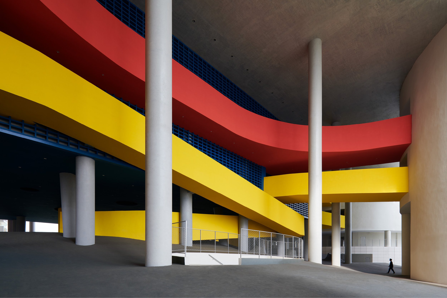
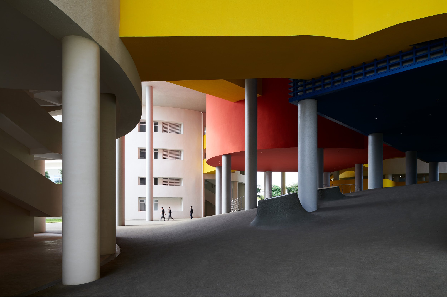
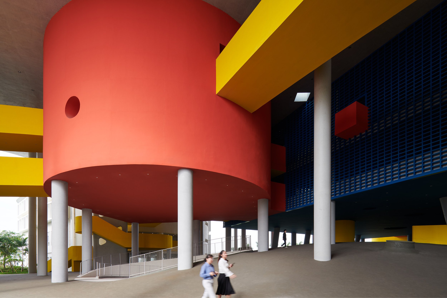
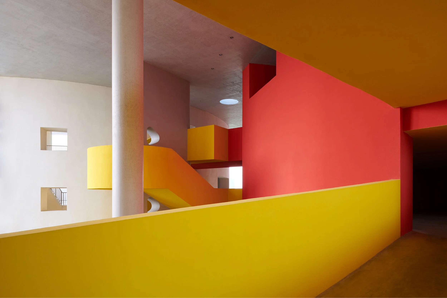
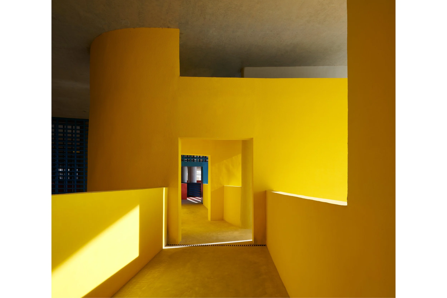
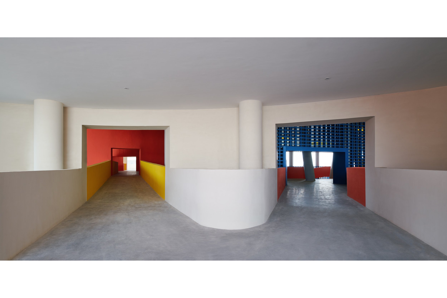
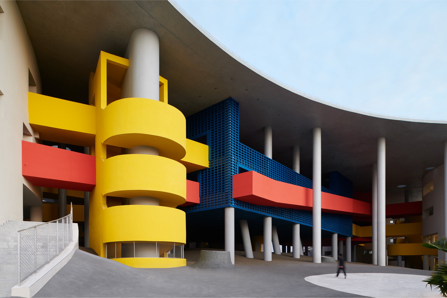
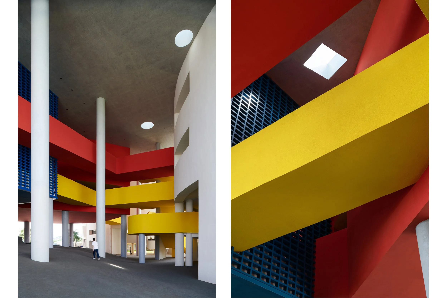
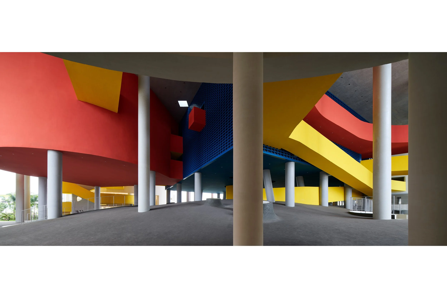
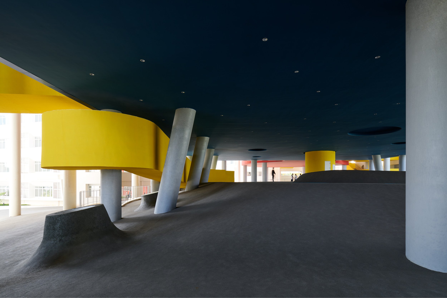
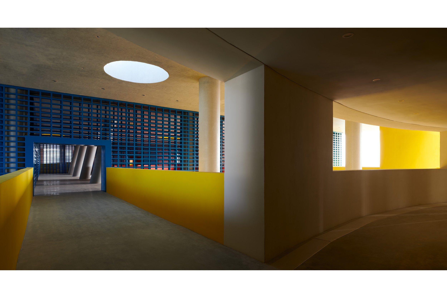
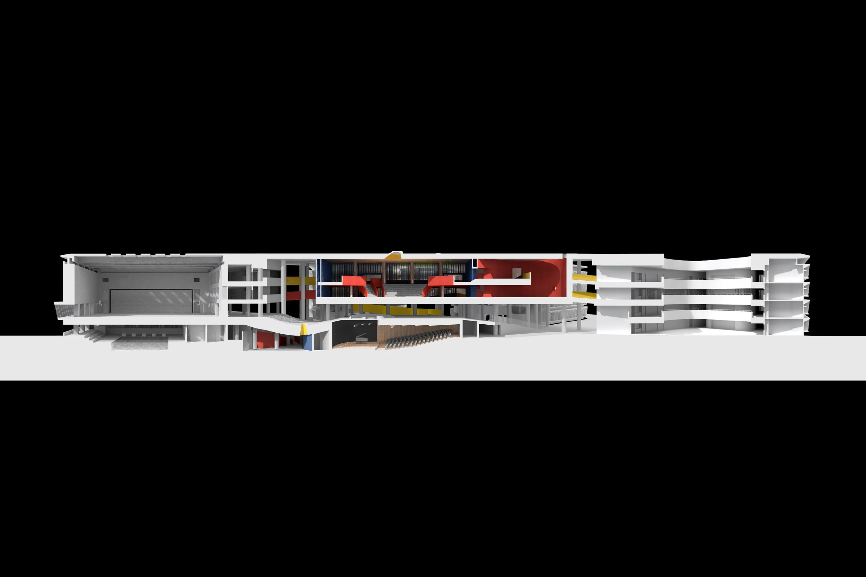
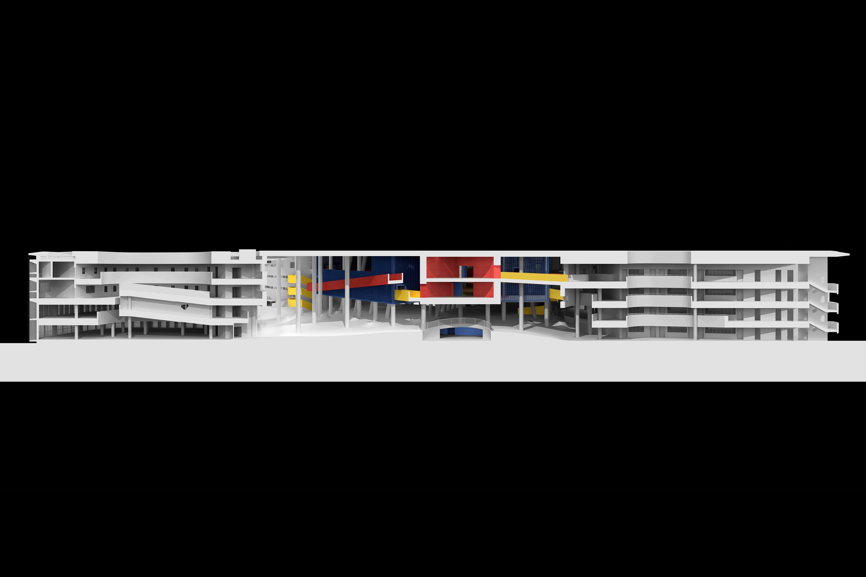
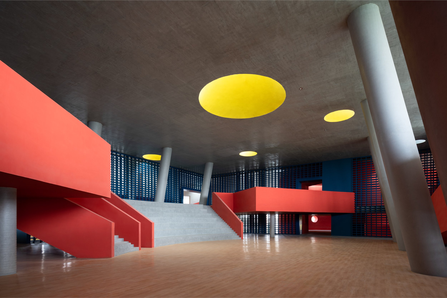
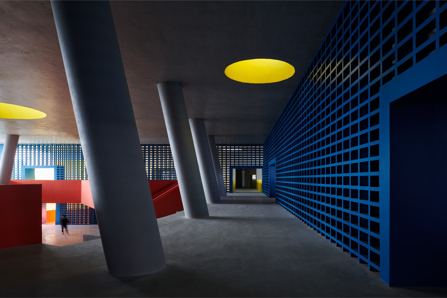
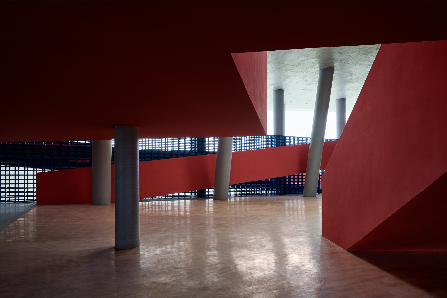
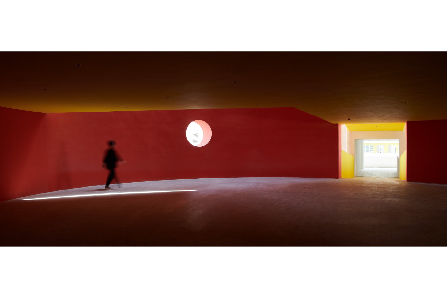
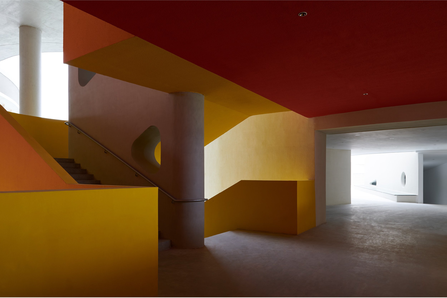
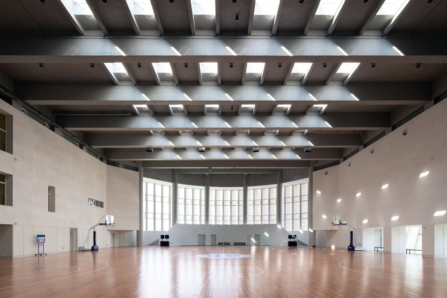
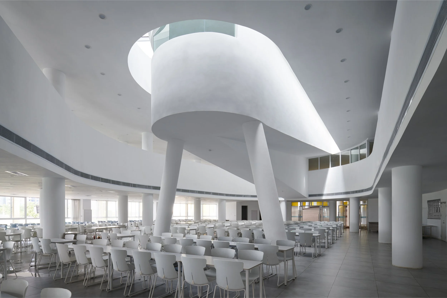
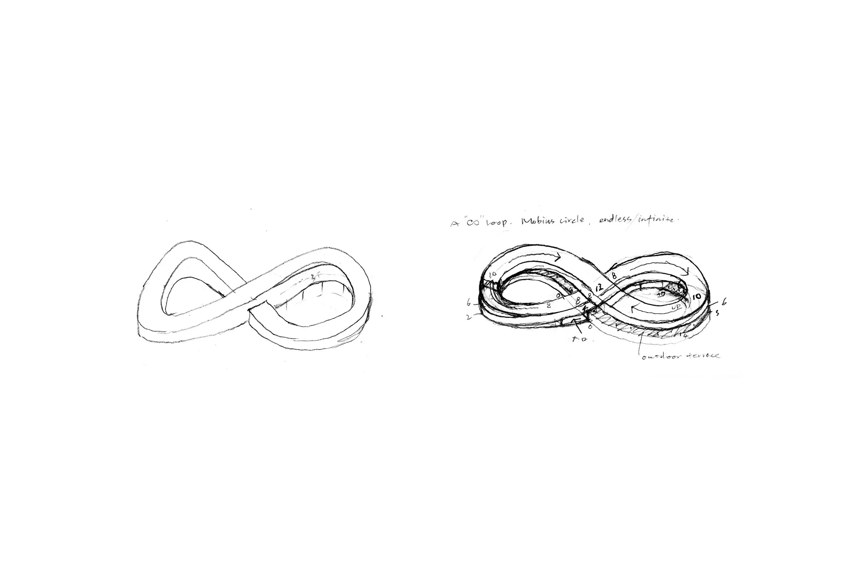
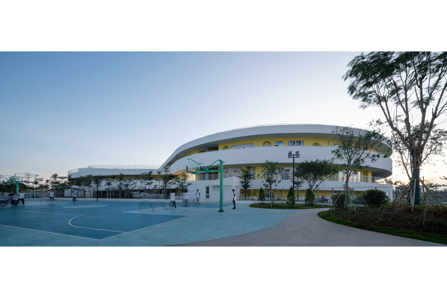
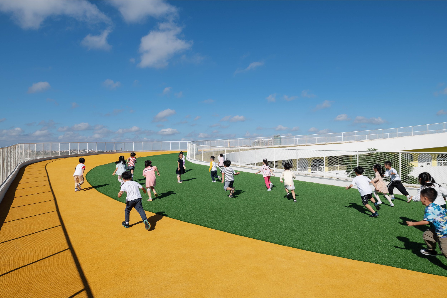
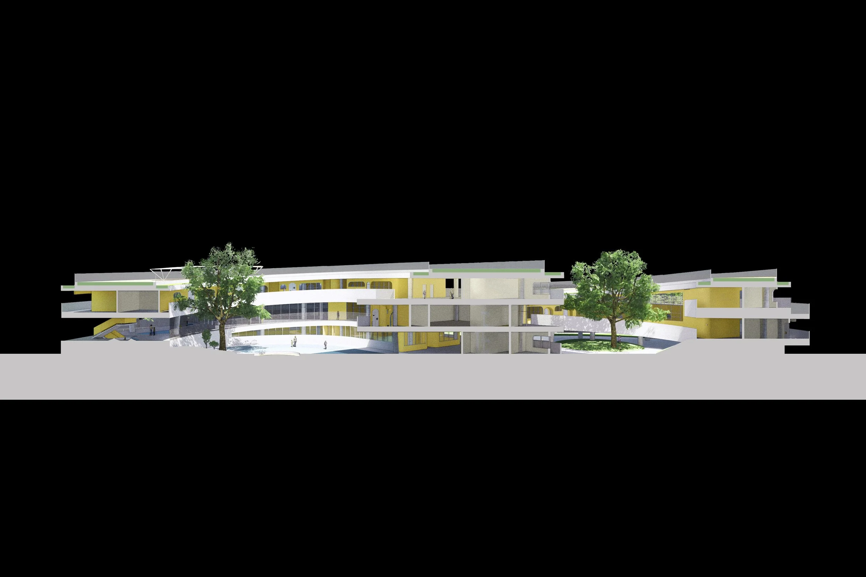
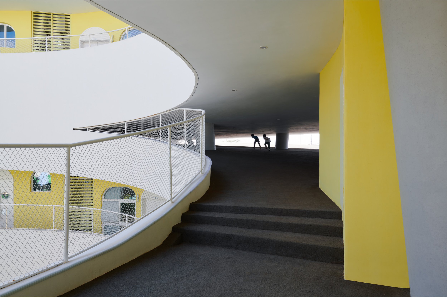
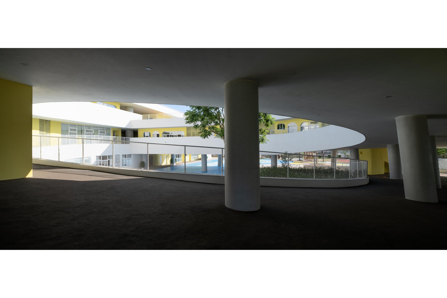
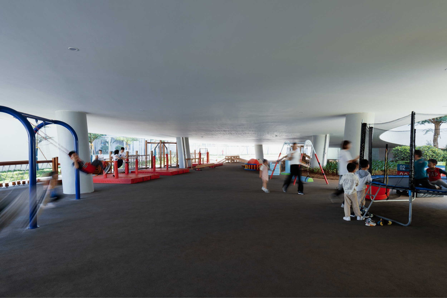
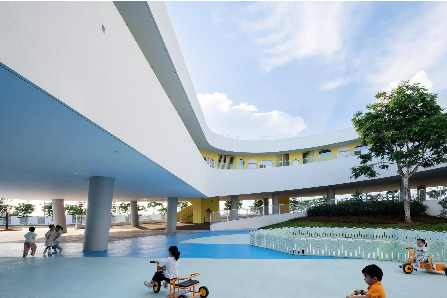
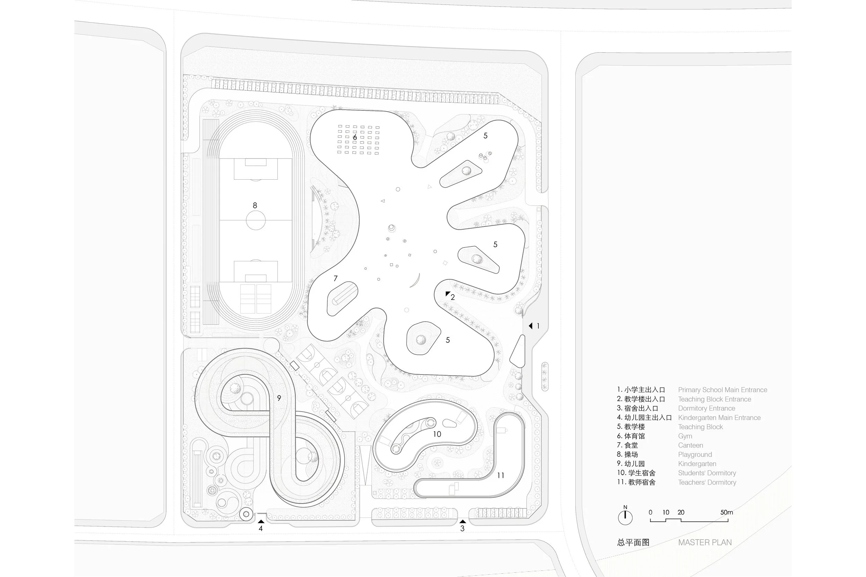
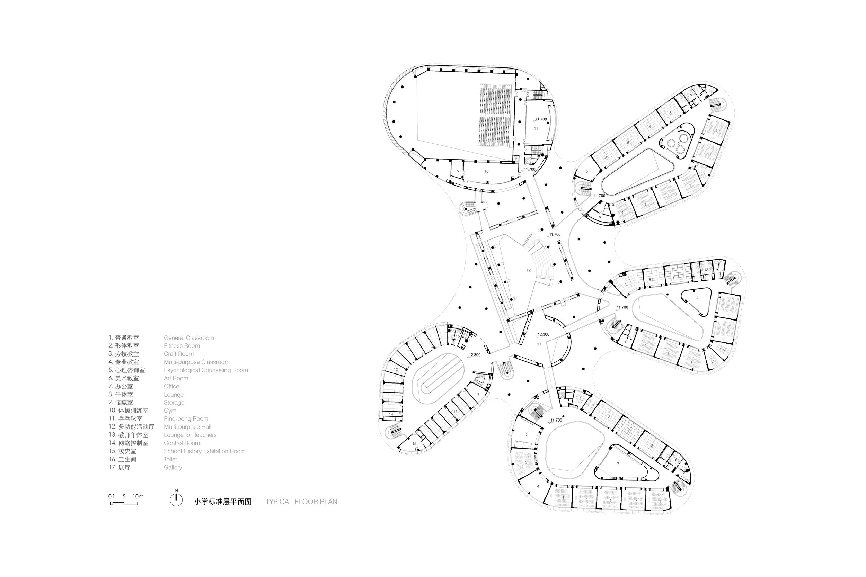
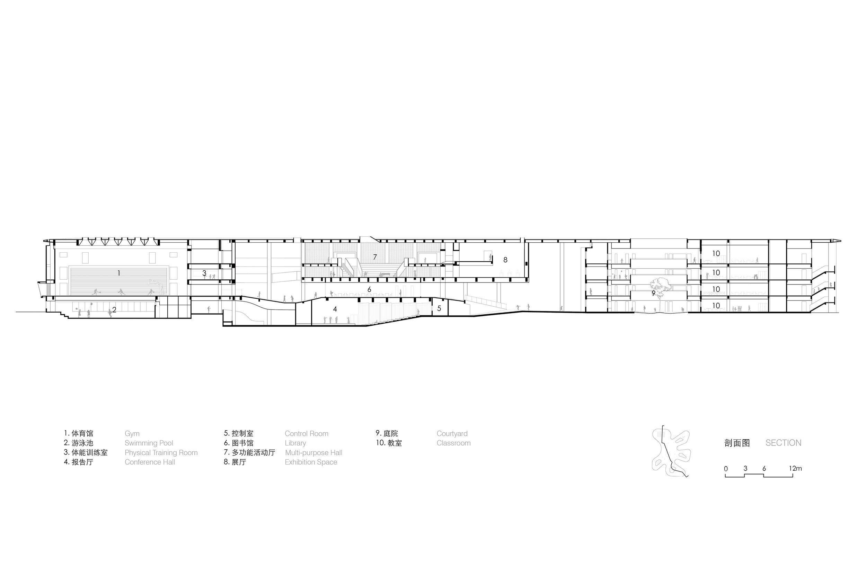
海口江东寰岛实验学校位于海南省海口市,校园包括一个48班高中和学生宿舍,以及一个18班幼儿园,总建筑面积64,700平方米。这是TAO在海口的第二个中小学校项目,也是再一次对教育思考与在地关切意义的探索与实践。
场地位于海口市东海岸区域的江东新区,水城相容,蓝绿共生。设计将校园视为一个微缩的田园城市,以有机的形态回应周边场地的自然环境,建筑与外围田园、绿地、河流、湿地、海洋融合,共同构建一个有机整体。同时,建筑以自由的曲线、浓烈的色彩、诗意的空间形态呼应儿童特有的童真、童趣,营造出充满想象力的空间体验,让校园成为承载学生时代记忆的独特场所。
高中设计中,我们希望从传统学校的“鱼骨形”布局中解放出来,“放射形”的平面使得各功能之间都可以用最短路径联通,实现高效的“分区互联”。一片漂浮的大屋顶覆于几栋相对独立的教学功能用房之上,以回应海口当地的热带季风气候,满足遮阳、通风与避雨需求的同时,在校园内提供了丰富的檐下活动空间。架空层结合微地形与通高的柱林设计,形成“山丘”、“竹林”的意向,不同高度的空中连廊悬浮于林间,充满童趣与想象的空间能够充分激发儿童探索的天性,他们可以自由地在这片“自然”之中穿行、玩耍。同时,在强烈的阳光与阴影之下,高耸的柱林之间,点点天光在大片色块中流窜,漫游的人们在时间与空间的迷宫中偶遇,寻找惊喜,或是片刻的宁静。这里呈现出超乎日常的空间体验,将成为一片师生们课后的精神花园。功能上,中心区作为小学的“心脏”,布置以多功能活动厅、图书馆与报告厅等公共空间,在不同层将教学楼、体育馆、食堂、办公等所有功能用房串联起来;同时,也是儿童课外活动和交流的重要场所。
幼儿园的设计则创造了一个回环的流线,提供孩子们一个可以尽情奔跑的平台。连续的坡道将不同的标高连接,屋面成为地面的延伸。中间层架空以释放更多遮荫挡雨的半室外活动空间,同时又是对海南热带气候的积极回应。孩子们从地面跑向天空,从室内奔向室外,在这里自由成长。
Located in Haikou, Hainan, China, the campus includes a high school and student dormitory for 48 high school classes, and a kindergarten for 18 kindergarten classes, with a total floor area of 64,700 square meters. This is TAO's second educational project in Haikou, which is another creative practice of exploring links between education and architecture with respect of local context. The site is located in Jiangdong New District, east coast area of Haikou. The design regards the campus as a miniature garden city, responding to the surrounding environment in an organic form. The building integrates with the surrounding countryside area, green space, river, wetland and ocean, being part of a unified whole. Meanwhile, the free curves, vivid colors and poetic spaces, which echo the unique childlike innocence and playfulness, are aimed to evoke children’s imagination and creativity, making students a unique school experience.
In the design of the senior high school, we hope to be liberated from the "fishbone" layout of the traditional school design. A "radial" plan allows all programs to be connected by the shortest path, achieving efficient interconnection networks. A large “floating” roof covers several independent teaching blocks, creating adequate shaded outdoor activity spaces for students. At the same time, it provides shading and protection against wind and rain and facilitates natural ventilation, which actively responses to the local tropical climate. The micro-topography landscape design and double-height columns symbolize natural "hills" and "bamboo forest". Bridges of different height are suspended among the columns, creating diversifies spaces that encourage exploration, discovery and imagination. The interior is illuminated by diffused daylighting through skylights, together with hues of the colors and shadows, creating an overall spiritual and mystical balance. Functionally, as the "heart" of the primary school, the central zone is arranged with multi-purpose event hall, library, lecture hall and other public spaces. It not only connects different functional spaces such as teaching blocks, gymnasium, canteen and offices on different floors, but also serves as a cohesive area for extracurricular activities and social interaction.
The café is a horizontal plane pointing to the skyline, while the tower house is a vertical volume pointing to the sky. With a plan of only 4.5m×4.5m, the tower house appears as a tiny dot against the vastness of the sea, gaining energy. Inside the tower house, the living spaces such as living rooms, study rooms, bedrooms and bathrooms, which are normally spread in horizontal direction, are arranged vertically from bottom to top. Each level has a viewing window with a different height, angle and proportion to experience the view, bringing people to various perspectives and dimensions of the sea.
The design of the kindergarten creates a loop of circulation, providing a platform that allows continuous movement. Levels of different heights are connected by various ramps, where the roof becomes an extension of the ground. The middle layer is elevated to open up more shaded outdoor activity space, which actively responses to the tropical climate of Hainan. Children run from the ground to the sky, from indoors to outdoors, and grow up freely here.
业主: 海南寰岛实业发展有限公司
项目地点: 海南海口市
项目功能: 高中、幼儿园、宿舍等
设计单位: 迹·建筑事务所(TAO)
主持建筑师:华黎
设计团队: 华黎、刘羽,冷雪霜,汪浪欢,
王亚昆,刘嘉琪,杨玉婷,赵心如,
李文杰,许挺,戴琳逸,刘沛艺,
吴永一,高恺,栗若昕,李梓源,
陈婉瑜,龚慧青,刘英俐,李想
代建单位: 中国建筑技术集团有限公司
施工图设计:中元国际(海南)工程设计研究院有
限公司
二次机电设计:吕建军及kcalin卡林机电设计
照明顾问: 北京远瞻照明设计有限公司(Zdp)
景观顾问: 兰德斯设计事务所(深圳)有限公司
海南分公司
施工单位: 湖南省第六工程有限公司
建筑面积: 64,700平方米
结构体系: 框架剪力墙结构,框架结构,型钢混凝
土框架结构
设计时间: 2019.11-2020.10
施工时间: 2020.12-2022.7
摄影: 陈颢
Client: Hainan Huandao Industrial
Development Co., Ltd.
Location: Haikou, Hainan, China
Program: Senior high school, kindergarten,
dormitory, etc.
Architect: HUA Li | TAO
(Trace Architecture Office)
Design team: HUA Li, LIU Yu, LENG Xueshuang,
WANG Langhuan, WANG Yakun, LIU
Jiaqi, YANG Yuting, ZHAO Xinru, LI
Wenjie, XU Ting, DAI Linyi, LIU Peiyi,
WU Yongyi, GAO Kai, LI Ruoxin, LI
Ziyuan, CHEN Wanyu, GONG Huiqing,
LIU Yingli, LI Xiang
Construction agency: China Building Technique Group
Co., Ltd.
Construction drawing: IPPR(Hainan) Engineering Design &
Research Institute Co., Ltd.
Secondary MEP design: LV Jianjun and Kcalin design
group
Lighting consultant: z design and planning
Landscape consultant: LD-S Design
Construction team: Hunan No.6 Engineering Co., Ltd.
Floor area: 164,700 sq. m.
Structural system: Frame-shear wall structure, frame
structure, steel reinforced concrete structure
Design: 2019.11-2020.10
Construction: 2020.12-2022.7
Photograph: CHEN Hao
